11502 Nairn Rd, SILVER SPRING, MD 20902
Local realty services provided by:ERA Statewide Realty
Upcoming open houses
- Sun, Sep 2112:00 pm - 02:00 pm
Listed by:judith shields
Office:perennial real estate
MLS#:MDMC2200574
Source:BRIGHTMLS
Price summary
- Price:$625,000
- Price per sq. ft.:$294.67
About this home
Fully renovated rambler set on a 10,321-square-foot lot along a quiet street, ideally positioned between Wheaton Regional Park and Sligo Creek Park. This freshly painted residence showcases architectural character with a bay window, hardwood floors, recessed lighting, and a new quartz kitchen.
The living room features a brick fireplace and a wide bay window that fills the space with natural light, flowing into the dining room with sliding glass doors that open to the level backyard. Adjacent to the dining area, the redesigned kitchen includes handsome cabinetry, quartz counters, gas cooking, and stainless-steel appliances.
The main level provides a primary bedroom suite with two closets and a private bathroom, plus two additional bedrooms with overhead lighting and a hall bath with ceramic tile and a new vanity.
The lower level offers a spacious family room with recessed lighting, new carpet, a second brick fireplace, and a mini kitchenette. This level also includes a guest room or office with built-ins, versatile mudroom with rear entry, and a laundry area with a brand-new washer and dryer (to be installed).
Outdoors, the property features a large backyard, a detached garage with an attached shed, a private driveway, and sidewalks. The location is close to Wheaton Regional Park, Sligo Creek Park, Wheaton Ice Arena, horseback riding, biking and walking trails, and the Wheaton Library. Public transportation and shopping are easily accessible, with quick connections to Georgia Avenue and Columbia Pike.
Contact an agent
Home facts
- Year built:1960
- Listing ID #:MDMC2200574
- Added:1 day(s) ago
- Updated:September 20, 2025 at 04:35 AM
Rooms and interior
- Bedrooms:3
- Total bathrooms:3
- Full bathrooms:3
- Living area:2,121 sq. ft.
Heating and cooling
- Cooling:Central A/C
- Heating:Forced Air, Natural Gas
Structure and exterior
- Year built:1960
- Building area:2,121 sq. ft.
- Lot area:0.24 Acres
Schools
- High school:NORTHWOOD
- Middle school:ODESSA SHANNON
- Elementary school:ARCOLA
Utilities
- Water:Public
- Sewer:Public Sewer
Finances and disclosures
- Price:$625,000
- Price per sq. ft.:$294.67
- Tax amount:$6,053 (2024)
New listings near 11502 Nairn Rd
- New
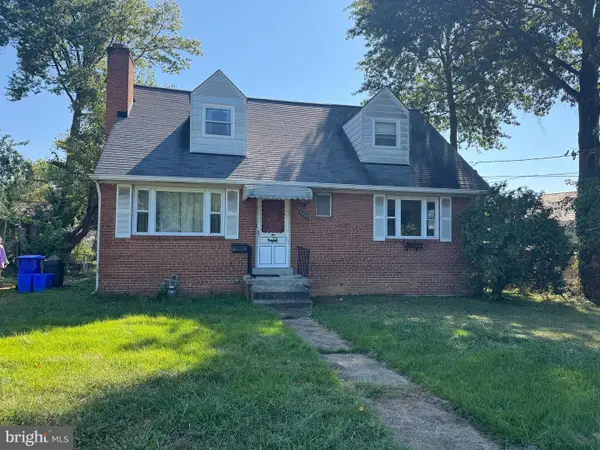 $395,000Active4 beds 2 baths1,862 sq. ft.
$395,000Active4 beds 2 baths1,862 sq. ft.9403 New Hampshire Ave, SILVER SPRING, MD 20903
MLS# MDMC2200774Listed by: COMPASS - Coming Soon
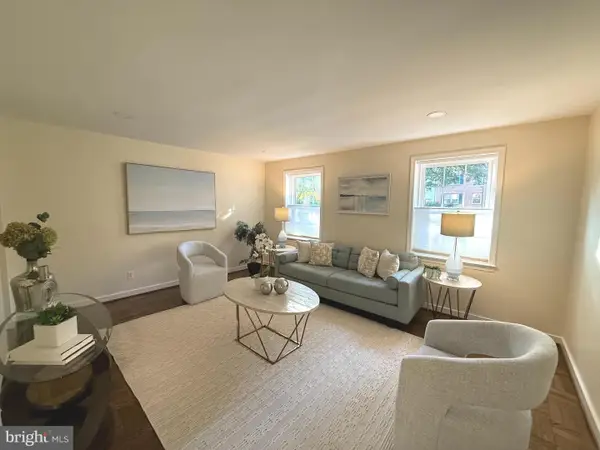 $305,000Coming Soon2 beds 1 baths
$305,000Coming Soon2 beds 1 baths2210 Washington Ave #w-103, SILVER SPRING, MD 20910
MLS# MDMC2200780Listed by: LONG & FOSTER REAL ESTATE, INC. - New
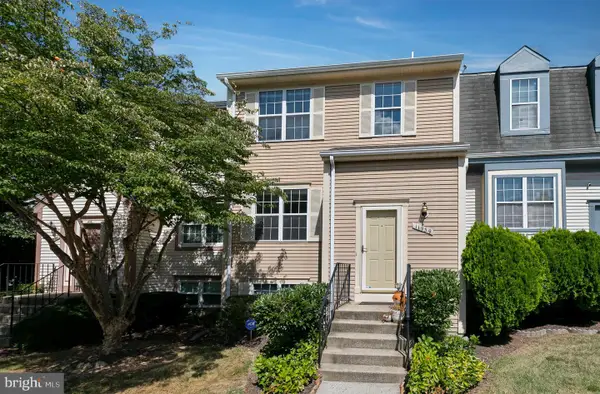 $385,000Active2 beds 4 baths1,154 sq. ft.
$385,000Active2 beds 4 baths1,154 sq. ft.11939 Crimson Ln #133, SILVER SPRING, MD 20904
MLS# MDMC2200284Listed by: LONG & FOSTER REAL ESTATE, INC. - New
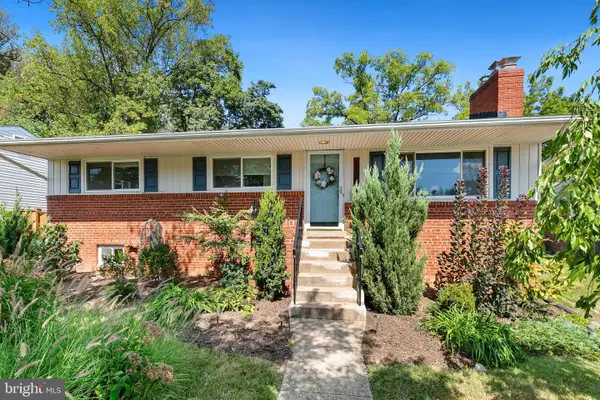 $650,000Active3 beds 2 baths2,100 sq. ft.
$650,000Active3 beds 2 baths2,100 sq. ft.2205 Reedie Dr, SILVER SPRING, MD 20902
MLS# MDMC2199796Listed by: REDFIN CORP - New
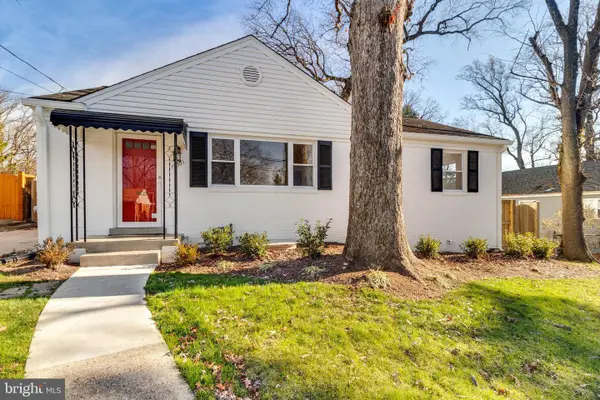 $579,900Active4 beds 2 baths1,540 sq. ft.
$579,900Active4 beds 2 baths1,540 sq. ft.10003 Portland Pl, SILVER SPRING, MD 20901
MLS# MDMC2200756Listed by: SPICER REAL ESTATE - Coming Soon
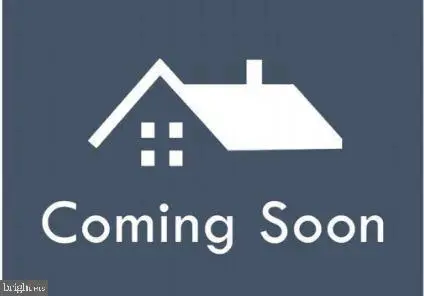 $699,990Coming Soon6 beds 3 baths
$699,990Coming Soon6 beds 3 baths9950 Moss Ave, SILVER SPRING, MD 20901
MLS# MDMC2200030Listed by: EXP REALTY, LLC - Open Sat, 2 to 4pmNew
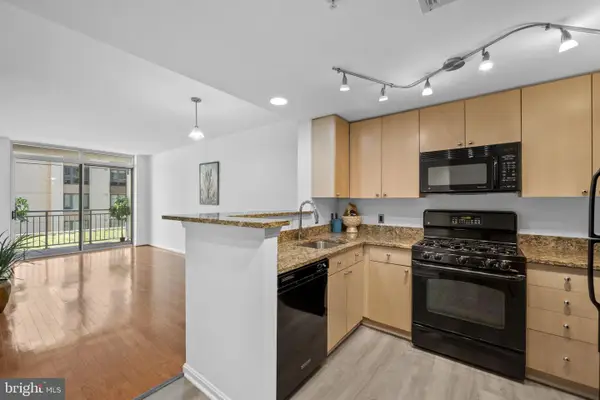 $324,900Active1 beds 1 baths804 sq. ft.
$324,900Active1 beds 1 baths804 sq. ft.930 Wayne Ave #401, SILVER SPRING, MD 20910
MLS# MDMC2200530Listed by: COLDWELL BANKER REALTY - WASHINGTON - New
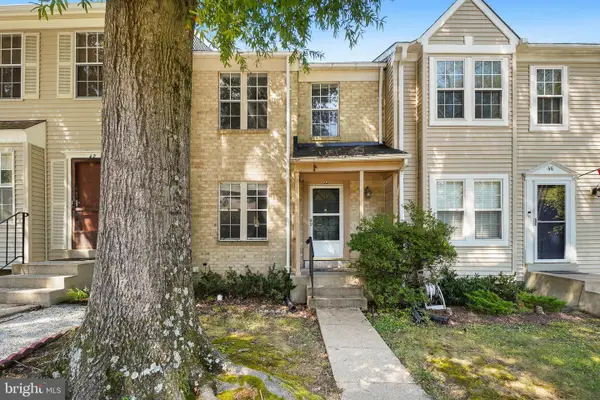 $415,000Active3 beds 3 baths1,048 sq. ft.
$415,000Active3 beds 3 baths1,048 sq. ft.44 Long Green Ct, SILVER SPRING, MD 20906
MLS# MDMC2200700Listed by: MID-ATLANTIC REALTY - New
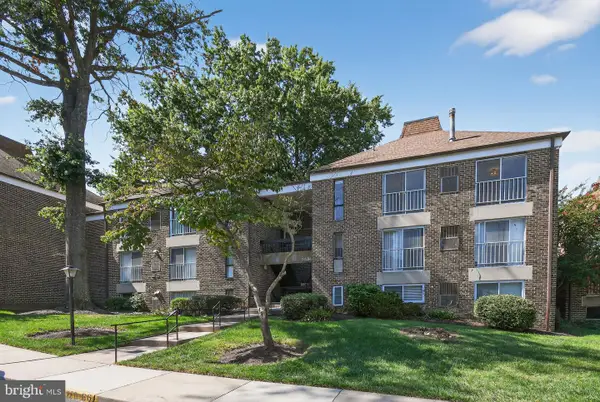 $268,000Active2 beds 2 baths982 sq. ft.
$268,000Active2 beds 2 baths982 sq. ft.3234 Hewitt Ave #3-4-b, SILVER SPRING, MD 20906
MLS# MDMC2200666Listed by: RE/MAX REALTY SERVICES
