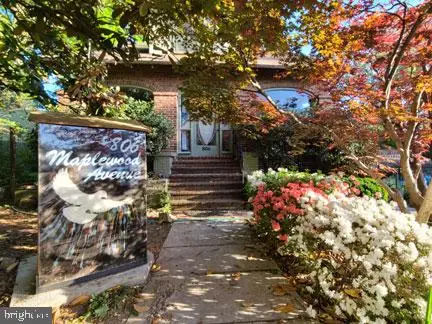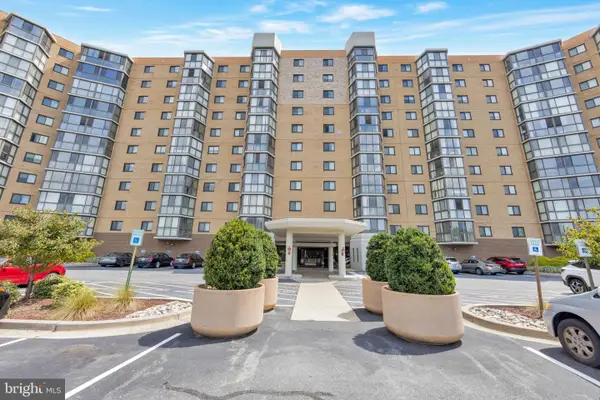117 Normandy Dr, SILVER SPRING, MD 20901
Local realty services provided by:ERA Valley Realty



117 Normandy Dr,SILVER SPRING, MD 20901
$695,000
- 3 Beds
- 2 Baths
- 1,654 sq. ft.
- Single family
- Active
Listed by:tina m booker
Office:keller williams preferred properties
MLS#:MDMC2188244
Source:BRIGHTMLS
Price summary
- Price:$695,000
- Price per sq. ft.:$420.19
About this home
Welcome to 117 Normandy Drive, a well maintained 3-bedroom, 2 full bath
1940s colonial situated in the sought after Indian Springs neighborhood of
Silver Spring. The spacious and sunlit living room welcomes you with a
wood-burning fireplace and hardwood floors. The recently updated kitchen
(2019) with an abundance of storage opens to the dining area via a granite
island offering both casual and more formal seating to entertain.
The backyard is fully fenced with a patio featuring historic stones from the
original Pennsylvania Avenue. There is a concrete pad prepped for a
storage shed or pergola for entertaining and the garden is full of perennial
plants that bloom throughout the summer.
The lower level has been finished and includes a full bath. Your creativity
offers a myriad of possibilities including a family room, office or 4 th
bedroom. The laundry room is separate and includes room for storage.
The infrastructure of this home has been thoughtfully updated including a
new roof, paint, HVAC, fireplace lining and kitchen (2019) and new
driveway (2025). All appliances (freezer, washer, dryer, refrigerator and
dishwasher) are conveyed.
The second level features 3 large newly painted bedrooms with hardwood
floors and ample closet space. The upper-level porch provides a spot of
quiet solitude for early morning or evening.
Property includes a garage and driveway for off-street parking and is
situated on a tree-lined street. The neighborhood is and
located near I-495 and other major commuter
routes, downtown Silver Spring, Highland View Elementary Eastern Middle
School and Montgomery Blair High School, shopping, parks, dining,
hospitals and METRO.
Contact an agent
Home facts
- Year built:1940
- Listing Id #:MDMC2188244
- Added:38 day(s) ago
- Updated:August 18, 2025 at 05:43 PM
Rooms and interior
- Bedrooms:3
- Total bathrooms:2
- Full bathrooms:2
- Living area:1,654 sq. ft.
Heating and cooling
- Cooling:Central A/C
- Heating:Forced Air, Natural Gas
Structure and exterior
- Year built:1940
- Building area:1,654 sq. ft.
- Lot area:0.13 Acres
Utilities
- Water:Public
- Sewer:Public Sewer
Finances and disclosures
- Price:$695,000
- Price per sq. ft.:$420.19
- Tax amount:$5,833 (2024)
New listings near 117 Normandy Dr
- New
 $319,000Active2 beds 2 baths1,244 sq. ft.
$319,000Active2 beds 2 baths1,244 sq. ft.3005 S Leisure World Blvd S #701, SILVER SPRING, MD 20906
MLS# MDMC2195494Listed by: LONG & FOSTER REAL ESTATE, INC. - Open Sat, 10am to 2pmNew
 $975,000Active6 beds -- baths3,778 sq. ft.
$975,000Active6 beds -- baths3,778 sq. ft.806 Maplewood Ave, TAKOMA PARK, MD 20912
MLS# MDMC2195322Listed by: TAYLOR PROPERTIES - New
 $210,000Active2 beds 2 baths1,068 sq. ft.
$210,000Active2 beds 2 baths1,068 sq. ft.12001 Old Columbia Pike #12001, SILVER SPRING, MD 20904
MLS# MDMC2195554Listed by: RLAH @PROPERTIES - New
 $250,000Active2 beds 2 baths1,020 sq. ft.
$250,000Active2 beds 2 baths1,020 sq. ft.1121 University Blvd W #304-b, SILVER SPRING, MD 20902
MLS# MDMC2195238Listed by: PERENNIAL REAL ESTATE - New
 $699,900Active4 beds 5 baths2,337 sq. ft.
$699,900Active4 beds 5 baths2,337 sq. ft.10704 New Hampshire Ave, SILVER SPRING, MD 20903
MLS# MDMC2195628Listed by: RE/MAX EXCELLENCE REALTY - New
 $95,000Active2 beds 2 baths980 sq. ft.
$95,000Active2 beds 2 baths980 sq. ft.3330 N Leisure World Blvd #5-415, SILVER SPRING, MD 20906
MLS# MDMC2195658Listed by: HOMESMART - New
 $239,000Active2 beds 2 baths1,120 sq. ft.
$239,000Active2 beds 2 baths1,120 sq. ft.15107 Interlachen Dr #2-108, SILVER SPRING, MD 20906
MLS# MDMC2195254Listed by: WEICHERT, REALTORS - Coming Soon
 $575,000Coming Soon3 beds 4 baths
$575,000Coming Soon3 beds 4 baths14942 Habersham Cir, SILVER SPRING, MD 20906
MLS# MDMC2195616Listed by: REMAX PLATINUM REALTY - New
 $1,050,000Active4 beds 4 baths5,100 sq. ft.
$1,050,000Active4 beds 4 baths5,100 sq. ft.25 Moonlight Trail Ct, SILVER SPRING, MD 20906
MLS# MDMC2195618Listed by: RE/MAX REALTY CENTRE, INC. - New
 $189,900Active2 beds 2 baths976 sq. ft.
$189,900Active2 beds 2 baths976 sq. ft.3976 Bel Pre Rd #3976-1, SILVER SPRING, MD 20906
MLS# MDMC2195262Listed by: THE AGENCY DC
