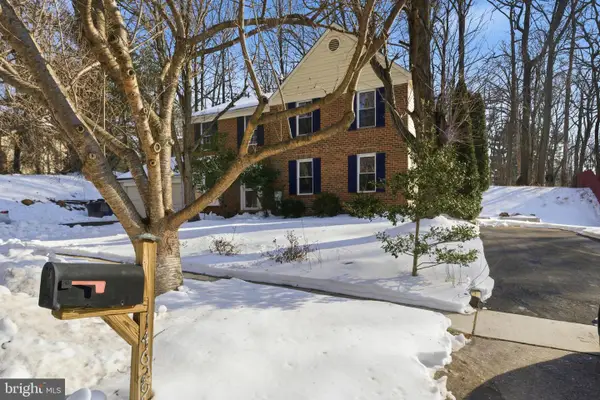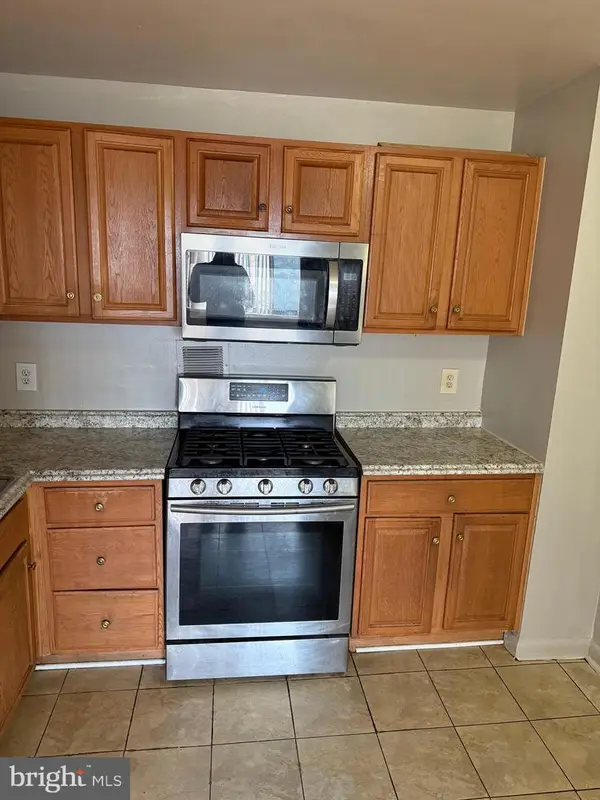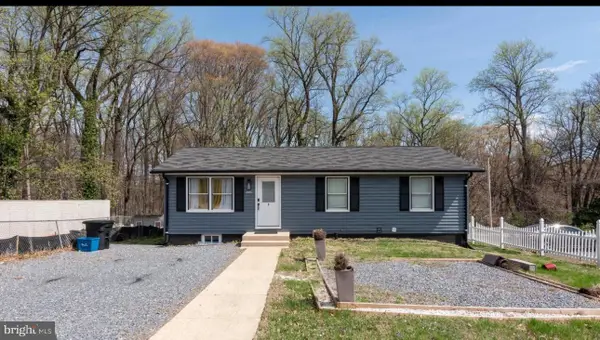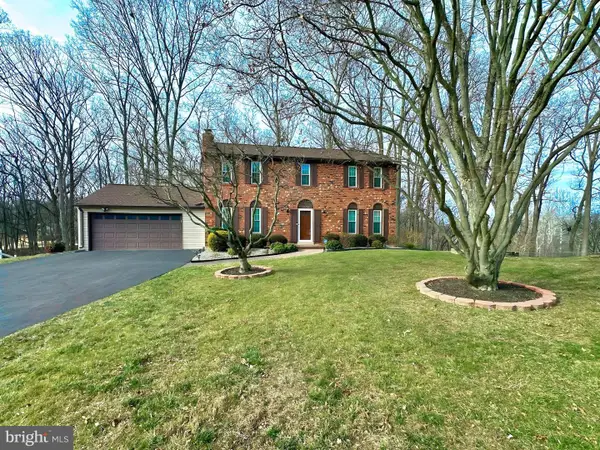11902 Bernard Dr, Silver Spring, MD 20902
Local realty services provided by:Mountain Realty ERA Powered
11902 Bernard Dr,Silver Spring, MD 20902
$818,000
- 4 Beds
- 3 Baths
- 3,012 sq. ft.
- Single family
- Active
Listed by: mary k magner
Office: long & foster real estate, inc.
MLS#:MDMC2199034
Source:BRIGHTMLS
Price summary
- Price:$818,000
- Price per sq. ft.:$271.58
About this home
Please feel free to go and show anytime. - This is an enormous house that deserves a great buyer.Truly, an exceptionally priced home. This home is loved and cherished by the family which owns it. Seller has refinished wood floors and installed new carpet. Stairs to upper level are refinished New wood floors installed in Upper Level Foyer. Whole house has been painted inside. Lower level is unfinished and 1400 sq ft of open space. Home is sturdy and huge. "Largest floor plan on the street" says the builder. This has it all. Large Family Room and Huge kitchen. Jumbo Family room has a fireplace and sliding doors to patio. Spacious Dining room and Living room.
Value in the size of home and Location. Property sited half a block from entrance to Wheaton regional park. Easy access to outdoors activities and shopping and restaurants. Close to Wheaton Public Library, Playgrounds and the Glenmont Metro Station. Transform this beauty into a show palace. Great for multi generational allows space to get away.
Contact an agent
Home facts
- Year built:1989
- Listing ID #:MDMC2199034
- Added:124 day(s) ago
- Updated:February 17, 2026 at 02:35 PM
Rooms and interior
- Bedrooms:4
- Total bathrooms:3
- Full bathrooms:2
- Half bathrooms:1
- Living area:3,012 sq. ft.
Heating and cooling
- Cooling:Central A/C
- Heating:Electric, Heat Pump(s)
Structure and exterior
- Roof:Asphalt
- Year built:1989
- Building area:3,012 sq. ft.
- Lot area:0.14 Acres
Schools
- High school:NORTHWOOD
- Middle school:ODESSA SHANNON
- Elementary school:KEMP MILL
Utilities
- Water:Public
- Sewer:Public Sewer
Finances and disclosures
- Price:$818,000
- Price per sq. ft.:$271.58
- Tax amount:$7,209 (2024)
New listings near 11902 Bernard Dr
- Coming Soon
 $499,000Coming Soon3 beds 4 baths
$499,000Coming Soon3 beds 4 baths14629 Sandy Ridge Rd, SILVER SPRING, MD 20905
MLS# MDMC2217352Listed by: LONG & FOSTER REAL ESTATE, INC. - Coming Soon
 $550,000Coming Soon5 beds 3 baths
$550,000Coming Soon5 beds 3 baths1305 Woodside Pkwy, SILVER SPRING, MD 20910
MLS# MDMC2217262Listed by: SAMSON PROPERTIES - Coming Soon
 $589,900Coming Soon3 beds 4 baths
$589,900Coming Soon3 beds 4 baths2202 Mears Ln, SILVER SPRING, MD 20906
MLS# MDMC2214454Listed by: TTR SOTHEBY'S INTERNATIONAL REALTY - New
 $165,000Active1 beds 1 baths768 sq. ft.
$165,000Active1 beds 1 baths768 sq. ft.1900 Lyttonsville Rd #717, SILVER SPRING, MD 20910
MLS# MDMC2217178Listed by: COMPASS - New
 $155,000Active2 beds 2 baths1,054 sq. ft.
$155,000Active2 beds 2 baths1,054 sq. ft.8830 Piney Branch Road #1004, SILVER SPRING, MD 20903
MLS# MDMC2216966Listed by: HOMESMART - Coming Soon
 $849,000Coming Soon4 beds 2 baths
$849,000Coming Soon4 beds 2 baths114 Geneva Ave, SILVER SPRING, MD 20910
MLS# MDMC2217148Listed by: TAYLOR PROPERTIES - New
 $284,900Active3 beds 2 baths1,340 sq. ft.
$284,900Active3 beds 2 baths1,340 sq. ft.15310 Pine Orchard Dr #84-1e, SILVER SPRING, MD 20906
MLS# MDMC2217124Listed by: WEICHERT, REALTORS - New
 $265,000Active2 beds 2 baths1,317 sq. ft.
$265,000Active2 beds 2 baths1,317 sq. ft.15115 Interlachen #3-417, SILVER SPRING, MD 20906
MLS# MDMC2217086Listed by: WEICHERT, REALTORS - Coming SoonOpen Sat, 2 to 4pm
 $750,000Coming Soon3 beds 3 baths
$750,000Coming Soon3 beds 3 baths417 Mansfield Rd, SILVER SPRING, MD 20910
MLS# MDMC2216526Listed by: RLAH @PROPERTIES - Coming SoonOpen Sun, 1 to 4pm
 $679,000Coming Soon4 beds 4 baths
$679,000Coming Soon4 beds 4 baths14316 Piccadilly Rd, SILVER SPRING, MD 20906
MLS# MDMC2216866Listed by: KING REAL ESTATE, INC

