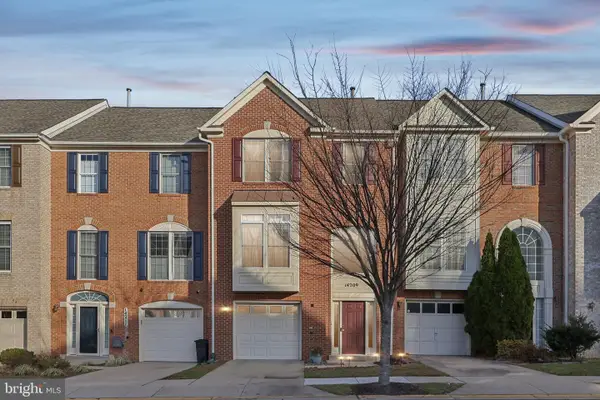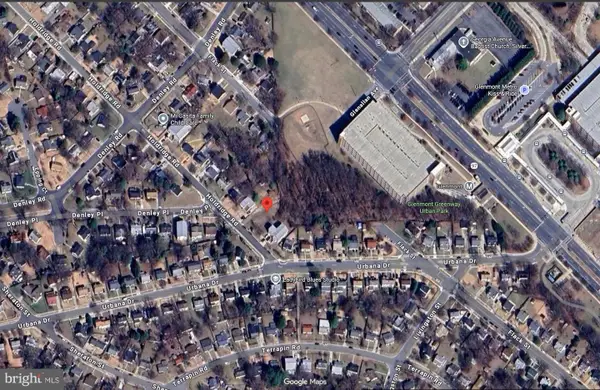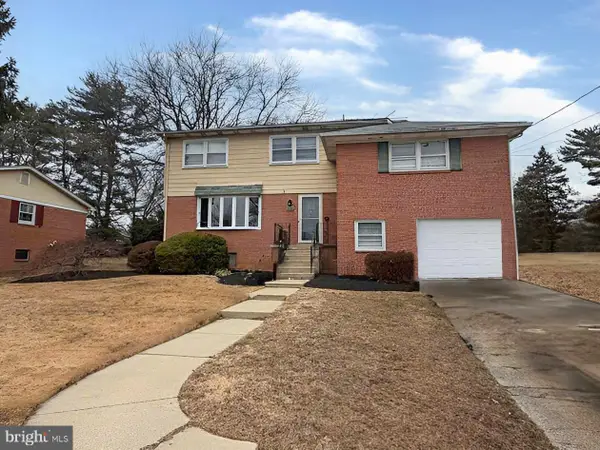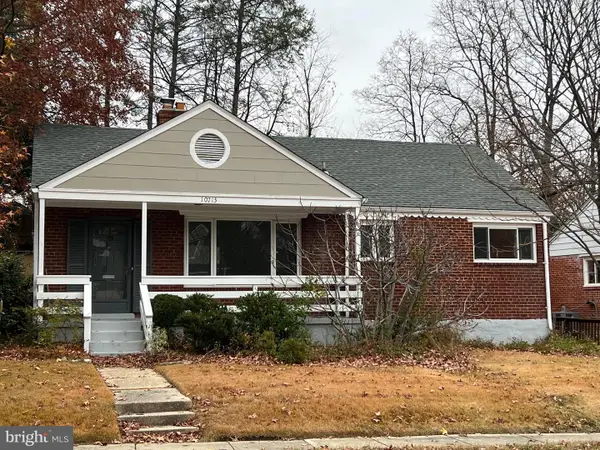1202 Burton St, Silver Spring, MD 20910
Local realty services provided by:Mountain Realty ERA Powered
1202 Burton St,Silver Spring, MD 20910
$1,200,000
- 6 Beds
- 4 Baths
- 3,476 sq. ft.
- Single family
- Active
Listed by: victor a ogun
Office: eagle real estate services, llc.
MLS#:MDMC2208270
Source:BRIGHTMLS
Price summary
- Price:$1,200,000
- Price per sq. ft.:$345.22
About this home
Nestled in the charming Woodside Park neighborhood, these exquisite 3 levels ranch-style residence offers a harmonious blend of modern luxury and timeless comfort. With a thoughtful renovation completed in 2025 which include but not limited to new roof, new wiring, new HVAC, windows, etc. Step inside to discover a spacious interior that boasts six generously sized bedrooms and four full bathrooms, providing ample space for relaxation and entertainment. The heart of the home features a beautifully designed kitchen, complete with upgraded countertops, a central island, and stainless-steel appliances. The open layout seamlessly connects the kitchen to the dining area, enhanced by crown moldings and chair railings that add a touch of elegance. The main level also features an entry-level owner suite and 2nd owner suite on the 2nd level. The fully finished basement offers additional living space with a walkout level, providing easy access to the beautifully landscaped yard. Convenience is key, with a driveway and attached garage providing ample parking. The home is ideally located less than a mile from metro and bus stations, making commuting a breeze. 2 fireplaces and 2nd laundry hookup options and a 2nd kitchen option all set up for a 2nd family for additional income. Experience the perfect blend of luxury, location, comfort, and convenience in a setting that invites you to create lasting memories. Don't miss the opportunity to make this stunning property your own.
Contact an agent
Home facts
- Year built:1950
- Listing ID #:MDMC2208270
- Added:48 day(s) ago
- Updated:January 06, 2026 at 02:34 PM
Rooms and interior
- Bedrooms:6
- Total bathrooms:4
- Full bathrooms:4
- Living area:3,476 sq. ft.
Heating and cooling
- Cooling:Central A/C
- Heating:90% Forced Air, Central, Forced Air, Natural Gas
Structure and exterior
- Roof:Asphalt
- Year built:1950
- Building area:3,476 sq. ft.
- Lot area:0.17 Acres
Utilities
- Water:Public
- Sewer:Public Sewer
Finances and disclosures
- Price:$1,200,000
- Price per sq. ft.:$345.22
- Tax amount:$9,161 (2025)
New listings near 1202 Burton St
- Coming Soon
 $229,900Coming Soon2 beds 2 baths
$229,900Coming Soon2 beds 2 baths15311 Pine Orchard Dr #87-1h, SILVER SPRING, MD 20906
MLS# MDMC2208124Listed by: WEICHERT, REALTORS - Coming Soon
 $585,000Coming Soon3 beds 4 baths
$585,000Coming Soon3 beds 4 baths14209 Parker Farm Way, SILVER SPRING, MD 20906
MLS# MDMC2212448Listed by: LPT REALTY, LLC - Coming Soon
 $549,900Coming Soon3 beds 3 baths
$549,900Coming Soon3 beds 3 baths11802 Pittson Rd, SILVER SPRING, MD 20906
MLS# MDMC2212402Listed by: MAURER REALTY - Open Sat, 12 to 3pmNew
 $494,900Active3 beds 4 baths2,062 sq. ft.
$494,900Active3 beds 4 baths2,062 sq. ft.12705 Hawkshead Ter, SILVER SPRING, MD 20904
MLS# MDMC2212340Listed by: FAIRFAX REALTY  $80,000Active0.18 Acres
$80,000Active0.18 AcresAddress Withheld By Seller, SILVER SPRING, MD 20906
MLS# MDMC2200638Listed by: SAMSON PROPERTIES- New
 $585,000Active6 beds 3 baths1,876 sq. ft.
$585,000Active6 beds 3 baths1,876 sq. ft.906 Venice Dr, SILVER SPRING, MD 20904
MLS# MDMC2212322Listed by: VYLLA HOME - New
 $430,000Active2 beds 1 baths792 sq. ft.
$430,000Active2 beds 1 baths792 sq. ft.2723 Randolph Rd, SILVER SPRING, MD 20902
MLS# MDMC2212278Listed by: TAYLOR PROPERTIES - Coming Soon
 $350,000Coming Soon3 beds 2 baths
$350,000Coming Soon3 beds 2 baths1109 Cavendish Dr, SILVER SPRING, MD 20905
MLS# MDMC2212300Listed by: SAMSON PROPERTIES - Coming Soon
 $250,000Coming Soon2 beds 2 baths
$250,000Coming Soon2 beds 2 baths5 Normandy Square Ct #1-b, SILVER SPRING, MD 20906
MLS# MDMC2212252Listed by: EXP REALTY, LLC - New
 $475,000Active3 beds 1 baths1,180 sq. ft.
$475,000Active3 beds 1 baths1,180 sq. ft.10713 Saint Margarets Way, SILVER SPRING, MD 20902
MLS# MDMC2212226Listed by: SAMSON PROPERTIES
