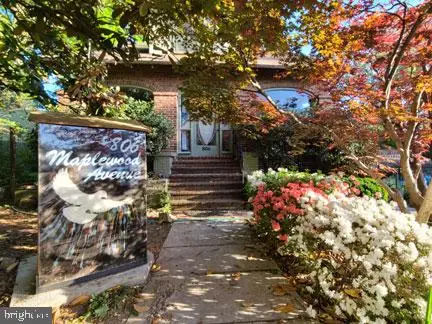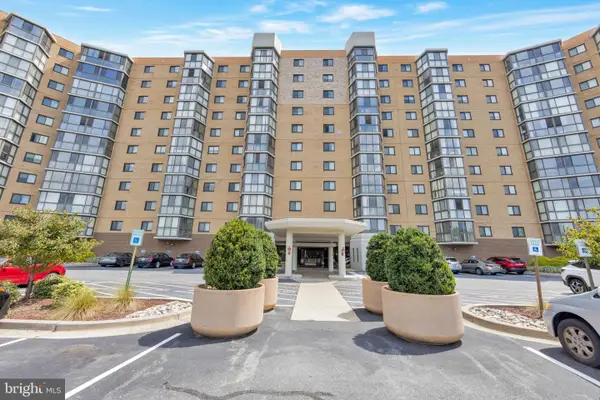123 Snowy Owl Dr, SILVER SPRING, MD 20901
Local realty services provided by:ERA Martin Associates



123 Snowy Owl Dr,SILVER SPRING, MD 20901
$750,000
- 4 Beds
- 3 Baths
- 2,032 sq. ft.
- Single family
- Active
Listed by:susan k kirn
Office:compass
MLS#:MDMC2194702
Source:BRIGHTMLS
Price summary
- Price:$750,000
- Price per sq. ft.:$369.09
About this home
Welcome to this immaculate Colonial situated in the highly sought-after Northwood Park neighborhood. The home is located on a quiet cul-de-sac with other single-family homes and features 4 bedrooms, 2.5 baths, an attached garage, 2 off-street parking spots, and a covered front porch. The first floor showcases a spacious living room with 2 windows overlooking the covered front porch, a dining room with sun-lit bay window facing a wooded area, spacious kitchen with sliding glass door exiting to the deck overlooking the back yard, a vault-ceiling family room with a wood-burning fireplace, a second sliding glass door off the family room also exiting to the deck, and a half-bath for your guests’ use. The second floor boasts luxury vinyl flooring, a primary bedroom with an en-suite bathroom, three additional bedrooms, a second full bath, and a walkway with plenty of sunshine overlooking the family room. A full unfinished basement with sliding glass door exits to a flagstone patio in the backyard. The property also features a fully fenced backyard and a playhouse. A new roof (less than 1 year old), newer HVAC, and fence (both less than 2 years old) complete the package. No HOA. Motivated seller will consider all offers.
Contact an agent
Home facts
- Year built:1986
- Listing Id #:MDMC2194702
- Added:5 day(s) ago
- Updated:August 18, 2025 at 02:48 PM
Rooms and interior
- Bedrooms:4
- Total bathrooms:3
- Full bathrooms:2
- Half bathrooms:1
- Living area:2,032 sq. ft.
Heating and cooling
- Cooling:Central A/C
- Heating:Forced Air, Natural Gas
Structure and exterior
- Roof:Composite
- Year built:1986
- Building area:2,032 sq. ft.
- Lot area:0.14 Acres
Utilities
- Water:Public
- Sewer:Public Septic, Public Sewer
Finances and disclosures
- Price:$750,000
- Price per sq. ft.:$369.09
- Tax amount:$7,194 (2024)
New listings near 123 Snowy Owl Dr
- Open Sat, 10am to 2pmNew
 $975,000Active6 beds -- baths3,778 sq. ft.
$975,000Active6 beds -- baths3,778 sq. ft.806 Maplewood Ave, TAKOMA PARK, MD 20912
MLS# MDMC2195322Listed by: TAYLOR PROPERTIES - New
 $210,000Active2 beds 2 baths1,068 sq. ft.
$210,000Active2 beds 2 baths1,068 sq. ft.12001 Old Columbia Pike #12001, SILVER SPRING, MD 20904
MLS# MDMC2195554Listed by: RLAH @PROPERTIES - New
 $250,000Active2 beds 2 baths1,020 sq. ft.
$250,000Active2 beds 2 baths1,020 sq. ft.1121 University Blvd W #304-b, SILVER SPRING, MD 20902
MLS# MDMC2195238Listed by: PERENNIAL REAL ESTATE - New
 $699,900Active4 beds 5 baths2,337 sq. ft.
$699,900Active4 beds 5 baths2,337 sq. ft.10704 New Hampshire Ave, SILVER SPRING, MD 20903
MLS# MDMC2195628Listed by: RE/MAX EXCELLENCE REALTY - New
 $95,000Active2 beds 2 baths980 sq. ft.
$95,000Active2 beds 2 baths980 sq. ft.3330 N Leisure World Blvd #5-415, SILVER SPRING, MD 20906
MLS# MDMC2195658Listed by: HOMESMART - New
 $239,000Active2 beds 2 baths1,120 sq. ft.
$239,000Active2 beds 2 baths1,120 sq. ft.15107 Interlachen Dr #2-108, SILVER SPRING, MD 20906
MLS# MDMC2195254Listed by: WEICHERT, REALTORS - Coming Soon
 $575,000Coming Soon3 beds 4 baths
$575,000Coming Soon3 beds 4 baths14942 Habersham Cir, SILVER SPRING, MD 20906
MLS# MDMC2195616Listed by: REMAX PLATINUM REALTY - New
 $1,050,000Active4 beds 4 baths5,100 sq. ft.
$1,050,000Active4 beds 4 baths5,100 sq. ft.25 Moonlight Trail Ct, SILVER SPRING, MD 20906
MLS# MDMC2195618Listed by: RE/MAX REALTY CENTRE, INC. - New
 $189,900Active2 beds 2 baths976 sq. ft.
$189,900Active2 beds 2 baths976 sq. ft.3976 Bel Pre Rd #3976-1, SILVER SPRING, MD 20906
MLS# MDMC2195262Listed by: THE AGENCY DC - Coming SoonOpen Sun, 1 to 3pm
 $550,000Coming Soon3 beds 3 baths
$550,000Coming Soon3 beds 3 baths12033 Livingston St, SILVER SPRING, MD 20902
MLS# MDMC2195420Listed by: LONG & FOSTER REAL ESTATE, INC.
