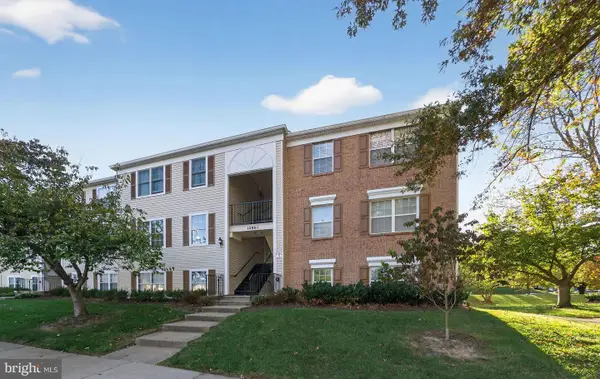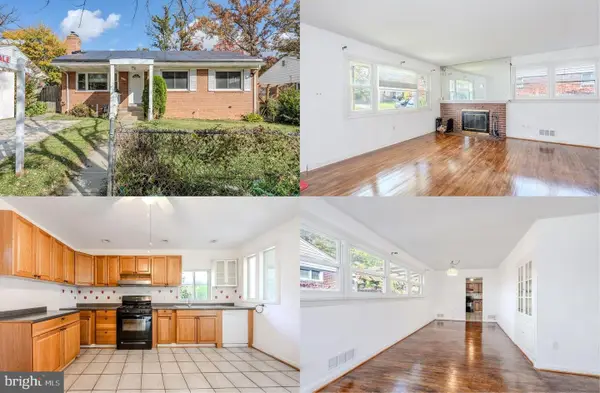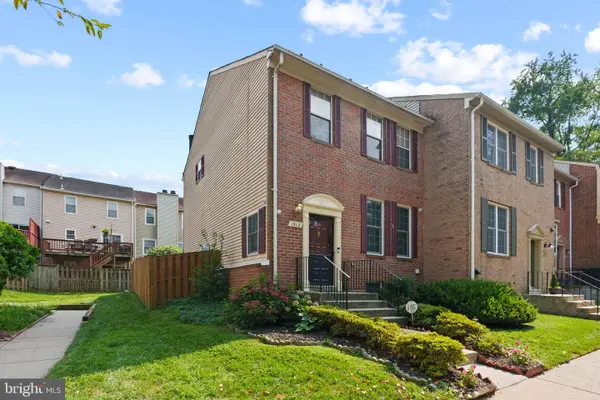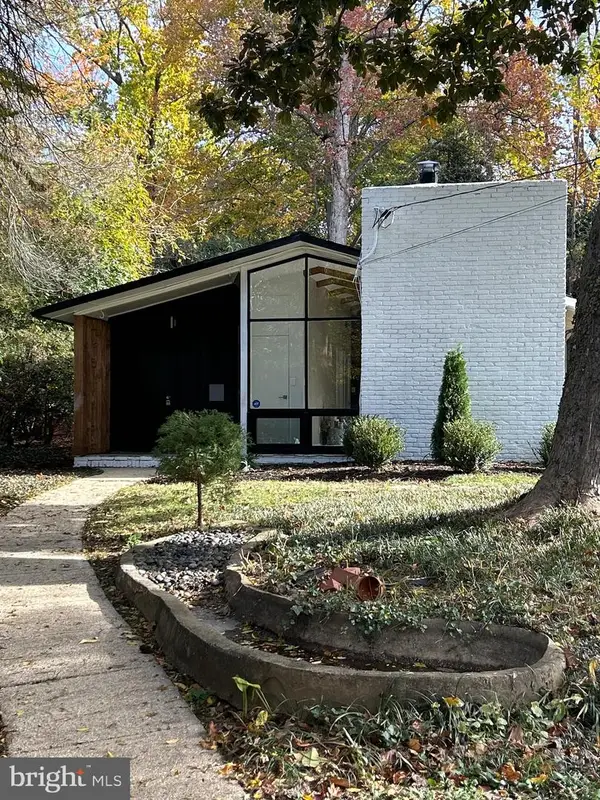12312 Valleywood Dr, Silver Spring, MD 20902
Local realty services provided by:ERA Cole Realty
12312 Valleywood Dr,Silver Spring, MD 20902
$550,000
- 3 Beds
- 2 Baths
- 1,596 sq. ft.
- Single family
- Active
Listed by:shellie m coury
Office:real broker, llc.
MLS#:MDMC2203124
Source:BRIGHTMLS
Price summary
- Price:$550,000
- Price per sq. ft.:$344.61
About this home
Join us for an Open House on Saturday, November 1st, from 2–4 PM. Experience this beautiful home in person.
Bathed in sunlight and framed by nature, 12312 Valleywood Drive in Silver Spring is a peaceful haven where open space and easy living come together beautifully.
Set in a quiet neighborhood where most homes are one level, this charming residence offers the ease of main-level living with a primary bedroom and full bathroom on the main floor, plus two additional bedrooms and a full bathroom upstairs—perfect for guests or flexible use.
A massive family room surrounded by windows fills the home with natural light, while an office space with a dining area and built-in bookshelves adds both warmth and functionality. The kitchen features crisp white cabinetry, stainless steel appliances, and opens directly to a private patio and fully fenced backyard shaded by mature trees—a serene setting for relaxing or entertaining.
The unfinished basement/crawlspace provides ample storage for yard tools and equipment. Recent improvements include a new A/C unit (2025), underground drainage system (2023), new sump pump and piping (2020), new carpet and paint, and a new kitchen sink and garbage disposal (2024).
With no HOA and county-owned land next door that cannot be built upon, you’ll enjoy lasting privacy and a natural wooded buffer. Tucked near the end of a quiet, dead-end street with a lush community green space just outside your door, this home offers a rare sense of openness—perfect for morning walks or simply soaking in the peaceful surroundings.
Ideally situated just minutes from Wheaton Claridge Local Park, Wheaton Regional Park, Brookside Gardens, Costco, and Wheaton Mall, it combines convenience with serene living.
12312 Valleywood Drive—where sunlight, privacy, and green space create the perfect place to call home.
Contact an agent
Home facts
- Year built:1953
- Listing ID #:MDMC2203124
- Added:12 day(s) ago
- Updated:November 04, 2025 at 11:42 PM
Rooms and interior
- Bedrooms:3
- Total bathrooms:2
- Full bathrooms:2
- Living area:1,596 sq. ft.
Heating and cooling
- Cooling:Ceiling Fan(s), Central A/C
- Heating:Central, Natural Gas
Structure and exterior
- Roof:Asphalt
- Year built:1953
- Building area:1,596 sq. ft.
- Lot area:0.2 Acres
Schools
- High school:NORTHWOOD
- Middle school:ODESSA SHANNON
- Elementary school:ARCOLA
Utilities
- Water:Public
- Sewer:Public Sewer
Finances and disclosures
- Price:$550,000
- Price per sq. ft.:$344.61
- Tax amount:$5,588 (2024)
New listings near 12312 Valleywood Dr
- New
 $239,000Active2 beds 2 baths922 sq. ft.
$239,000Active2 beds 2 baths922 sq. ft.14901 Mckisson Ct #7cc, SILVER SPRING, MD 20906
MLS# MDMC2205646Listed by: LONG & FOSTER REAL ESTATE, INC. - New
 $499,000Active4 beds 2 baths1,642 sq. ft.
$499,000Active4 beds 2 baths1,642 sq. ft.1108 Chickasaw Dr, SILVER SPRING, MD 20903
MLS# MDMC2206928Listed by: KELLER WILLIAMS REALTY - Coming Soon
 $729,000Coming Soon4 beds 3 baths
$729,000Coming Soon4 beds 3 baths420 Lamberton Dr, SILVER SPRING, MD 20902
MLS# MDMC2197928Listed by: PERENNIAL REAL ESTATE - New
 $215,000Active2 beds 2 baths1,016 sq. ft.
$215,000Active2 beds 2 baths1,016 sq. ft.3946 Bel Pre Rd #3946-6, SILVER SPRING, MD 20906
MLS# MDMC2200736Listed by: VYBE REALTY - Coming Soon
 $700,000Coming Soon3 beds 3 baths
$700,000Coming Soon3 beds 3 baths412 Vierling Dr, SILVER SPRING, MD 20904
MLS# MDMC2206834Listed by: EXP REALTY, LLC - New
 $560,000Active3 beds 4 baths1,360 sq. ft.
$560,000Active3 beds 4 baths1,360 sq. ft.1912 Dennis Ave, SILVER SPRING, MD 20902
MLS# MDMC2206936Listed by: COMPASS - New
 $525,000Active5 beds 4 baths2,102 sq. ft.
$525,000Active5 beds 4 baths2,102 sq. ft.1 Kinsman View Cir, SILVER SPRING, MD 20901
MLS# MDMC2206946Listed by: EXP REALTY, LLC - Coming Soon
 $625,000Coming Soon4 beds 2 baths
$625,000Coming Soon4 beds 2 baths1008 Tracy Dr, SILVER SPRING, MD 20904
MLS# MDMC2205132Listed by: EXP REALTY, LLC - Coming Soon
 $569,900Coming Soon2 beds 2 baths
$569,900Coming Soon2 beds 2 baths11511 Highview Ave, SILVER SPRING, MD 20902
MLS# MDMC2206896Listed by: RE/MAX REALTY SERVICES - New
 $500,000Active3 beds 2 baths1,728 sq. ft.
$500,000Active3 beds 2 baths1,728 sq. ft.15325 Holly Grove Rd, SILVER SPRING, MD 20905
MLS# MDMC2206910Listed by: RE/MAX EXCELLENCE REALTY
