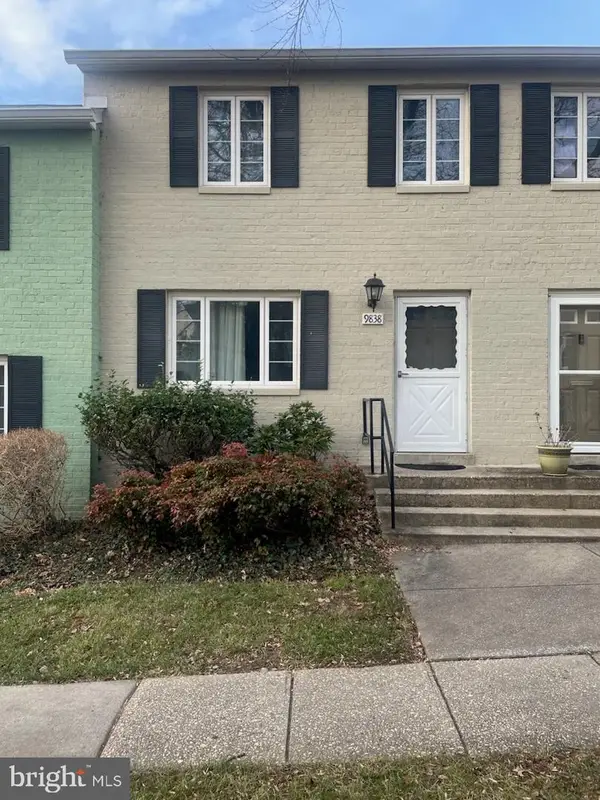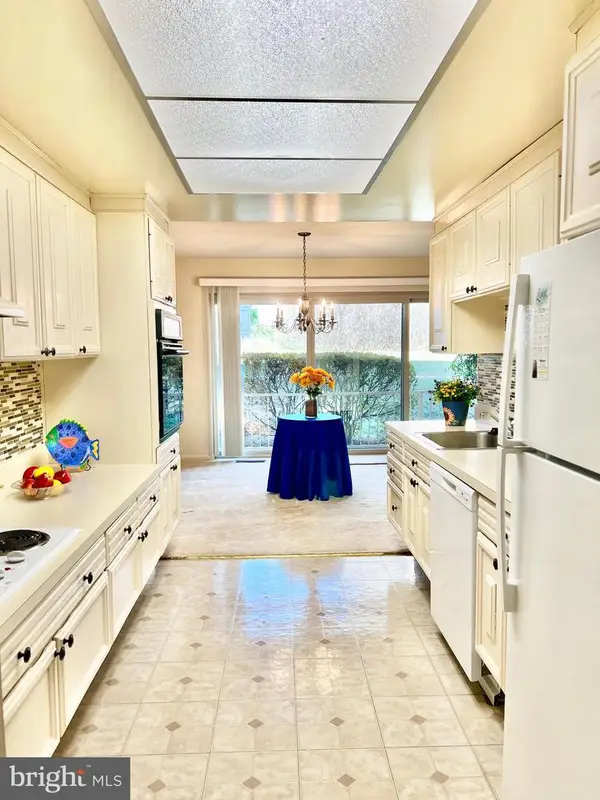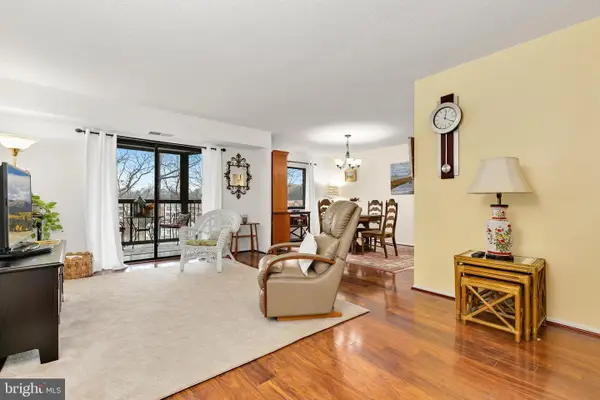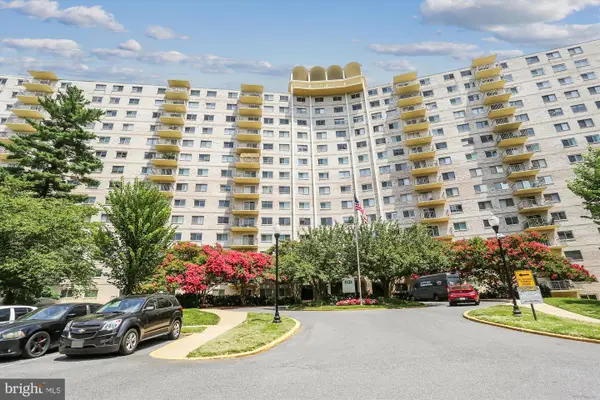12705 Hawkshead Ter, Silver Spring, MD 20904
Local realty services provided by:ERA Martin Associates
12705 Hawkshead Ter,Silver Spring, MD 20904
$499,000
- 3 Beds
- 4 Baths
- 2,062 sq. ft.
- Townhouse
- Active
Listed by: bayartogtokh l andersen
Office: fairfax realty
MLS#:MDMC2205684
Source:BRIGHTMLS
Price summary
- Price:$499,000
- Price per sq. ft.:$242
- Monthly HOA dues:$76
About this home
Welcome to this stunningly renovated 3-bedroom, 3.5- bathroom home located in the highly sought-after Deer Park neighborhood of Silver Spring. Properties in this desirable community are rarely available, making this a special opportunity. This home features extensive updates throughout, including: A fully remodeled kitchen (October 2025) with new quartz countertops, stainless steel appliances and brand- new cabinets, new carpet ,hardwood floor and updated bathrooms, roof replaced in 2021, HVAC A/C unit replaced in 2022.
The upper level includes 2 spacious bedrooms, featuring a primary suite with a private bathroom along with a full hall bathroom. The fully finished lower level offers a versatile living area, a full bathroom ample storage, and laundry.
The walk-out lower level opens a serene backyard overlooking a quiet wooded area and a peaceful pond with a walking trail. This Home is ideally located near Calverton-Galway Park, Fairland Recreational Park, the Fairland Sports and Aquatic Complex, The Gardens Icehouse, and numerous shopping and dining options. Commuting is convenient with easy access to Route 200 (ICG) and Route 29.
Contact an agent
Home facts
- Year built:1994
- Listing ID #:MDMC2205684
- Added:50 day(s) ago
- Updated:December 14, 2025 at 02:52 PM
Rooms and interior
- Bedrooms:3
- Total bathrooms:4
- Full bathrooms:3
- Half bathrooms:1
- Living area:2,062 sq. ft.
Heating and cooling
- Cooling:Central A/C
- Heating:Central, Natural Gas
Structure and exterior
- Year built:1994
- Building area:2,062 sq. ft.
- Lot area:0.04 Acres
Schools
- High school:PAINT BRANCH
- Middle school:BRIGGS CHANEY
- Elementary school:GALWAY
Utilities
- Water:Public
- Sewer:Public Sewer
Finances and disclosures
- Price:$499,000
- Price per sq. ft.:$242
- Tax amount:$4,142 (2024)
New listings near 12705 Hawkshead Ter
- New
 $275,000Active1 beds 1 baths511 sq. ft.
$275,000Active1 beds 1 baths511 sq. ft.1320 Fenwick Ln #7, SILVER SPRING, MD 20910
MLS# MDMC2210404Listed by: SMART REALTY, LLC - Open Sun, 1 to 3pmNew
 $230,000Active1 beds 1 baths892 sq. ft.
$230,000Active1 beds 1 baths892 sq. ft.9039 Sligo Creek Pkwy #806, SILVER SPRING, MD 20901
MLS# MDMC2210700Listed by: LONG & FOSTER REAL ESTATE, INC. - New
 $479,900Active3 beds 5 baths2,000 sq. ft.
$479,900Active3 beds 5 baths2,000 sq. ft.14020 Castle Ridge Way #38, SILVER SPRING, MD 20904
MLS# MDMC2210852Listed by: EXCEL REALTY CORP. - New
 $225,000Active2 beds 2 baths1,043 sq. ft.
$225,000Active2 beds 2 baths1,043 sq. ft.15310 Pine Orchard Dr #84-1b, SILVER SPRING, MD 20906
MLS# MDMC2210776Listed by: SAMSON PROPERTIES - New
 $1,375,000Active8 beds 9 baths
$1,375,000Active8 beds 9 baths2702 Martello Dr, SILVER SPRING, MD 20904
MLS# MDMC2210814Listed by: CITIWIDE REALTORS INC. - Coming SoonOpen Sun, 1 to 3pm
 $419,900Coming Soon3 beds 2 baths
$419,900Coming Soon3 beds 2 baths9838 Hollow Glen Pl #2544, SILVER SPRING, MD 20910
MLS# MDMC2210714Listed by: REDFIN CORP - New
 $319,900Active2 beds 2 baths1,315 sq. ft.
$319,900Active2 beds 2 baths1,315 sq. ft.3005 S Leisure World Blvd #812, SILVER SPRING, MD 20906
MLS# MDMC2210798Listed by: HOMEZU BY SIMPLE CHOICE - New
 $132,000Active1 beds 1 baths1,014 sq. ft.
$132,000Active1 beds 1 baths1,014 sq. ft.3386 Chiswick Ct #50-1a, SILVER SPRING, MD 20906
MLS# MDMC2209660Listed by: WEICHERT, REALTORS - New
 $169,900Active1 beds 1 baths860 sq. ft.
$169,900Active1 beds 1 baths860 sq. ft.15101 Interlachen Dr #1-416, SILVER SPRING, MD 20906
MLS# MDMC2210408Listed by: REDFIN CORP - New
 $179,000Active1 beds 1 baths772 sq. ft.
$179,000Active1 beds 1 baths772 sq. ft.1121 University Blvd W #907-b, SILVER SPRING, MD 20902
MLS# MDMC2210672Listed by: PERENNIAL REAL ESTATE
