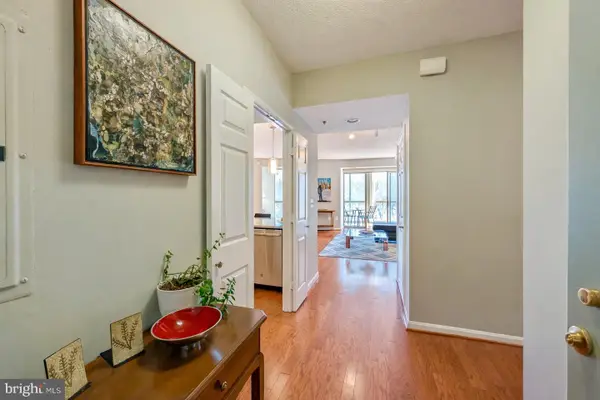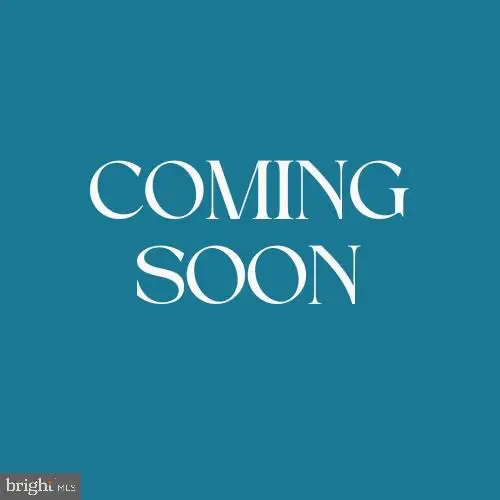- ERA
- Maryland
- Silver Spring
- 12710 Layhill Rd
12710 Layhill Rd, Silver Spring, MD 20906
Local realty services provided by:ERA Central Realty Group
Listed by: james p ledet
Office: long & foster real estate, inc.
MLS#:MDMC2191178
Source:BRIGHTMLS
Price summary
- Price:$615,000
- Price per sq. ft.:$381.51
- Monthly HOA dues:$77
About this home
Beautifully decorated, sundrenched Brick-front 3 Bedroom, 3 1/2 Bath Townhome in Silver Spring. Steps to Glenmont (Red Line) Metro Station. This modern home - built just 6 years ago - offers an open floor plan and luxury living coupled with today's conveniences. Enjoy the sleek kitchen design with engineered hardwood floors, Whirlpool stainless steel appliances, granite countertops, designer fixtures, a large island, high ceilings and a dining area. The kitchen opens to a spacious family room with engineered hardwood floors, built-in bookshelves and a gas fireplace and a powder room. Upstairs a spacious bedroom suite includes a large closet and an en-suite bathroom. Additionally there is a second bedroom, a hallway full bath with tub and shower and a laundry closet with full size front load washer and dryer . The upper level floor boasts a primary bedroom suite with a full bath and large walk-in closet, an office nook and an outdoor deck. All three staircases have hardwood floors. The entry level includes a spacious, attached two car tandem garage with great storage that compliments the almost 2000 square foot townhome. Upgrades include a brand-new HVAC system, California Closets built-ins, 240-volt outlet for a charging station, Guardian security system, Ring doorbell and an Ecobee thermostat. Located in a desirable neighborhood, this home is minutes from the Glenmont Metro Station and the ICC making commuting effortless. Enjoy Wheaton Regional Park, Brookside Garden, shopping centers, restaurants. A stunning home in one of Montgomery County's most sought-after locations with low maintenance. Don't miss out. Call LA with any questions......
Contact an agent
Home facts
- Year built:2019
- Listing ID #:MDMC2191178
- Added:184 day(s) ago
- Updated:October 18, 2025 at 07:37 AM
Rooms and interior
- Bedrooms:3
- Total bathrooms:4
- Full bathrooms:3
- Half bathrooms:1
- Living area:1,612 sq. ft.
Heating and cooling
- Cooling:Central A/C
- Heating:Forced Air, Natural Gas
Structure and exterior
- Roof:Shingle
- Year built:2019
- Building area:1,612 sq. ft.
- Lot area:0.02 Acres
Utilities
- Water:Public
- Sewer:Public Sewer
Finances and disclosures
- Price:$615,000
- Price per sq. ft.:$381.51
- Tax amount:$6,780 (2024)
New listings near 12710 Layhill Rd
- New
 $165,000Active1 beds 1 baths775 sq. ft.
$165,000Active1 beds 1 baths775 sq. ft.2110 Bonnywood Ln #3-102, SILVER SPRING, MD 20902
MLS# MDMC2215124Listed by: COMPASS - New
 $399,900Active2 beds 2 baths1,490 sq. ft.
$399,900Active2 beds 2 baths1,490 sq. ft.3200 N Leisure World Blvd #219, SILVER SPRING, MD 20906
MLS# MDMC2214250Listed by: WEICHERT, REALTORS - Coming Soon
 $650,000Coming Soon4 beds 3 baths
$650,000Coming Soon4 beds 3 baths2321 Nees Ln, SILVER SPRING, MD 20905
MLS# MDMC2214982Listed by: DOUGLAS REALTY - Coming Soon
 $749,000Coming Soon6 beds 3 baths
$749,000Coming Soon6 beds 3 baths20 Shaw Ave, SILVER SPRING, MD 20904
MLS# MDMC2213680Listed by: THE AGENCY DC - Coming Soon
 $685,000Coming Soon4 beds 3 baths
$685,000Coming Soon4 beds 3 baths2703 Belle Crest Ln, SILVER SPRING, MD 20906
MLS# MDMC2214122Listed by: COMPASS - Coming Soon
 $235,000Coming Soon2 beds 3 baths
$235,000Coming Soon2 beds 3 baths3661 S Leisure World Blvd #15-k, SILVER SPRING, MD 20906
MLS# MDMC2209560Listed by: WEICHERT, REALTORS - New
 $194,900Active2 beds 2 baths1,157 sq. ft.
$194,900Active2 beds 2 baths1,157 sq. ft.15401 Bassett Ln #45-2e, SILVER SPRING, MD 20906
MLS# MDMC2215074Listed by: PEARSON SMITH REALTY, LLC - Coming Soon
 $649,900Coming Soon4 beds 3 baths
$649,900Coming Soon4 beds 3 baths14513 Notley Rd, SILVER SPRING, MD 20905
MLS# MDMC2214886Listed by: RE/MAX REALTY CENTRE, INC. - Coming Soon
 $690,000Coming Soon3 beds 2 baths
$690,000Coming Soon3 beds 2 baths11702 College View Dr, SILVER SPRING, MD 20902
MLS# MDMC2212114Listed by: COMPASS - Coming Soon
 $419,900Coming Soon3 beds 2 baths
$419,900Coming Soon3 beds 2 baths9886 Hollow Glen Pl #2538a, SILVER SPRING, MD 20910
MLS# MDMC2214752Listed by: RLAH @PROPERTIES

