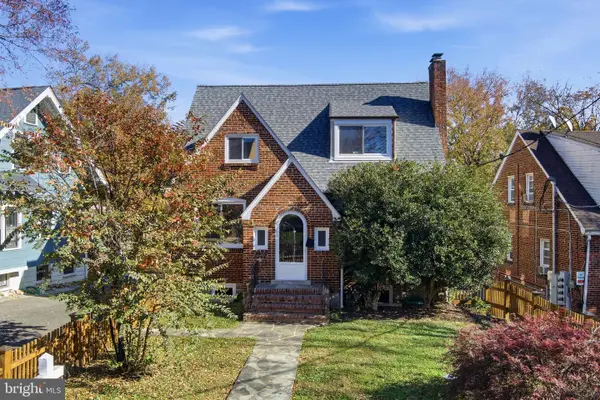12719 Holdridge Rd, Silver Spring, MD 20906
Local realty services provided by:ERA Valley Realty
Listed by: gary j rudden, nick bobruska
Office: re/max realty services
MLS#:MDMC2202004
Source:BRIGHTMLS
Price summary
- Price:$479,900
- Price per sq. ft.:$330.97
About this home
Welcome to 12719 Holdridge Road, a beautifully updated 3-bedroom, 1-bath rambler in the sought-after Glenmont Hills community. Offering 1,450 sq. ft. of one-level living, this home has been thoughtfully renovated for modern comfort.
The heart of the home is the brand-new kitchen with quartz countertops and stainless steel appliances. The bathroom is fully renovated, and the home boasts new windows (installation in progress), luxury vinyl plank flooring throughout, and updated fixtures with recessed lighting.
A spacious rear family room with wood-burning fireplace and dining area provides the perfect gathering space, while the year-round porch overlooks the fenced .20-acre yard and garden.
Move-in ready and ideally located minutes from Metro, shopping, dining, parks, and commuter routes—this home blends updates, comfort, and convenience in one.
Contact an agent
Home facts
- Year built:1949
- Listing ID #:MDMC2202004
- Added:45 day(s) ago
- Updated:November 16, 2025 at 08:28 AM
Rooms and interior
- Bedrooms:3
- Total bathrooms:1
- Full bathrooms:1
- Living area:1,450 sq. ft.
Heating and cooling
- Cooling:Central A/C
- Heating:Forced Air, Natural Gas
Structure and exterior
- Roof:Architectural Shingle
- Year built:1949
- Building area:1,450 sq. ft.
- Lot area:0.2 Acres
Schools
- High school:WHEATON
- Elementary school:WELLER ROAD
Utilities
- Water:Public
- Sewer:Public Sewer
Finances and disclosures
- Price:$479,900
- Price per sq. ft.:$330.97
- Tax amount:$4,803 (2024)
New listings near 12719 Holdridge Rd
- Coming Soon
 $354,900Coming Soon3 beds 2 baths
$354,900Coming Soon3 beds 2 baths3002 Piano Ln #42, SILVER SPRING, MD 20904
MLS# MDMC2208106Listed by: REDFIN CORP - Open Sun, 1 to 4pmNew
 $575,000Active3 beds 3 baths1,731 sq. ft.
$575,000Active3 beds 3 baths1,731 sq. ft.509 University Blvd W, SILVER SPRING, MD 20901
MLS# MDMC2207710Listed by: EXPERT REALTY, LLC. - Open Sun, 2:30 to 4:30pmNew
 $969,000Active4 beds -- baths3,145 sq. ft.
$969,000Active4 beds -- baths3,145 sq. ft.8209 Flower Ave, TAKOMA PARK, MD 20912
MLS# MDMC2208250Listed by: CUPID REAL ESTATE - Open Sun, 2:30 to 4:30pmNew
 $969,000Active4 beds 4 baths3,145 sq. ft.
$969,000Active4 beds 4 baths3,145 sq. ft.8209 Flower Ave, TAKOMA PARK, MD 20912
MLS# MDMC2208260Listed by: CUPID REAL ESTATE  $259,000Active0.35 Acres
$259,000Active0.35 Acres3092 Fairland Rd, SILVER SPRING, MD 20904
MLS# MDMC2164640Listed by: LIBRA REALTY, LLC $259,000Active0.34 Acres
$259,000Active0.34 Acres3096 Fairland Rd, SILVER SPRING, MD 20904
MLS# MDMC2164644Listed by: LIBRA REALTY, LLC- Coming SoonOpen Sat, 10am to 12pm
 $230,000Coming Soon2 beds 2 baths
$230,000Coming Soon2 beds 2 baths14104 Valleyfield Dr #9-5, SILVER SPRING, MD 20906
MLS# MDMC2203962Listed by: LONG & FOSTER REAL ESTATE, INC. - New
 $300,000Active0.36 Acres
$300,000Active0.36 Acres2 Piping Rock Dr, SILVER SPRING, MD 20905
MLS# MDMC2206028Listed by: CUMMINGS & CO. REALTORS - New
 $545,000Active5 beds -- baths2,237 sq. ft.
$545,000Active5 beds -- baths2,237 sq. ft.7916 Long Branch Pkwy, TAKOMA PARK, MD 20912
MLS# MDMC2206794Listed by: RE/MAX REALTY SERVICES - Open Sun, 12 to 2pmNew
 $340,000Active3 beds 2 baths1,224 sq. ft.
$340,000Active3 beds 2 baths1,224 sq. ft.3424 Bruton Parish Way #25-169, SILVER SPRING, MD 20904
MLS# MDMC2206904Listed by: REDFIN CORP
