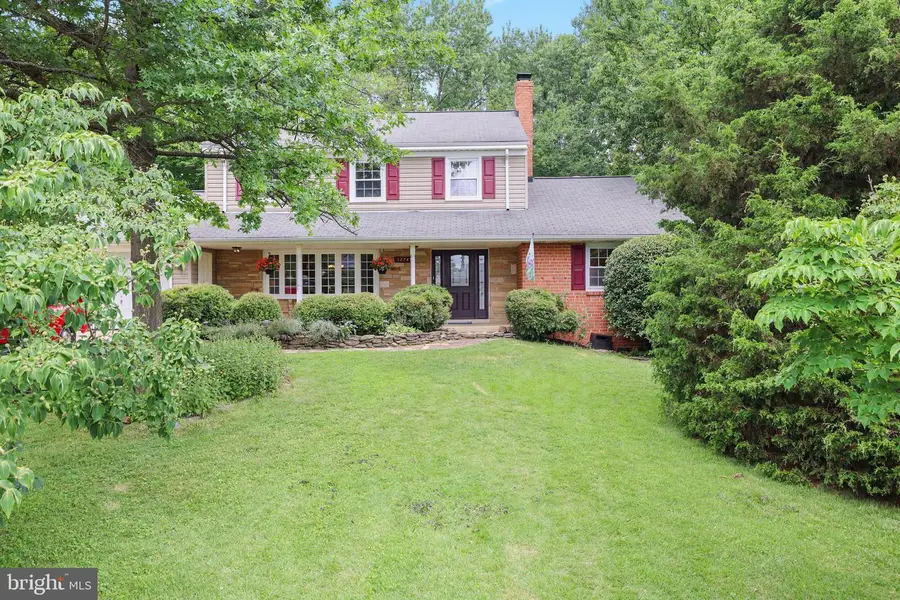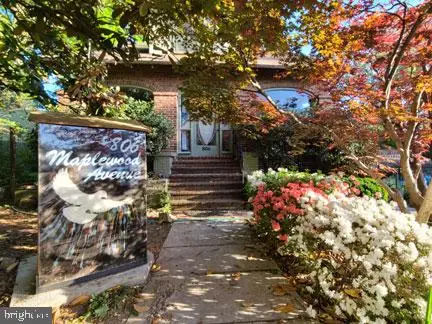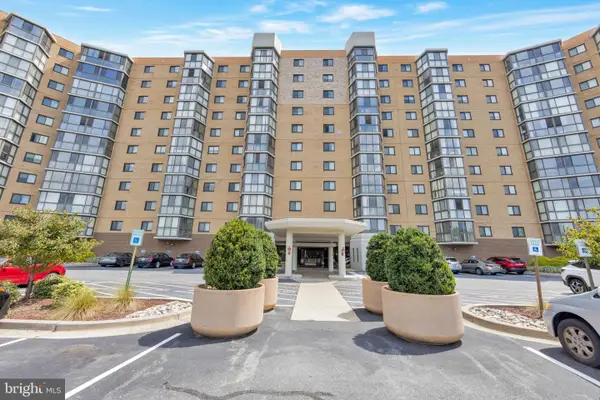12749 Bexley Ter, SILVER SPRING, MD 20904
Local realty services provided by:ERA Reed Realty, Inc.



12749 Bexley Ter,SILVER SPRING, MD 20904
$715,000
- 4 Beds
- 3 Baths
- 3,255 sq. ft.
- Single family
- Pending
Listed by:samuel pastore
Office:coldwell banker realty - washington
MLS#:MDMC2191314
Source:BRIGHTMLS
Price summary
- Price:$715,000
- Price per sq. ft.:$219.66
About this home
An Enduring Love Story in the Heart of Calverton
Every home has a story, but some feel more like a love letter—written not in words, but in decades of care, craftsmanship, and quiet devotion. Tucked into the tree-lined serenity of Calverton, one of Silver Spring’s best-kept secrets, this beautifully maintained 3-bedroom, 2.5-bath home has been the setting of a 30-year love story. Now, it’s ready for its next chapter.
Calverton is a secluded suburban enclave—peaceful, green, and tucked away from the bustle—yet just moments from the best of the region. With easy access to Route 29, the ICC, I-95, and the Beltway, you’re close to everything while still enjoying the calm of a no-through-traffic neighborhood where you can hear the birds and see the stars. Hospitals, shopping, recreation centers, and top-rated schools are nearby, as is the Calverton Neighborhood Conservation Area, a cherished green space just a block away on Shanandale Drive, perfect for peaceful strolls and community connection.
Inside the home, the love is unmistakable. Refinished oak hardwood floors gleam underfoot, complemented by fresh paint throughout. The kitchen is the warm heart of the home, featuring custom maple cabinetry, new quartz countertops, a sunny breakfast nook, and a top-of-the-line LG refrigerator. A large dining room opens seamlessly into the custom sunroom, clad in cedar siding and Douglas fir beams, with gas heating for year-round enjoyment.
The living room is anchored by a deep bay window where the owners have lovingly raised flowers and plants, while the adjacent den—wrapped in windows on three sides—offers cozy winter evenings by the wood-burning fireplace, with floral views in every direction.
Upstairs, all three bedrooms are generously sized, with full closets and bright windows—no small rooms here. The primary suite features a custom-tiled shower and its own deep linen closet, matched by another large linen closet in the hallway.
The newly renovated basement spans over 1,000 square feet and includes a finished fourth bedroom, a rough-in for a fourth bathroom, a spacious rec room/family room, a full workshop complete with samples from past custom refinishing projects, and major utility upgrades: a 50-gallon hot water heater, two-tier energy-efficient HVAC with gas backup, and attic fans for added efficiency. Thoughtful storage solutions are found throughout the home, including multiple attic spaces.
Step outside to a garden oasis: a covered front porch, private rear patio, mature herb gardens, lush side yards, and a thriving Concord grapevine that yields sweet grapes in late summer. Black-eyed Susans are in full bloom, and lavender along the walkway welcomes guests with a gentle, fragrant breeze. In the backyard, a freshly painted 100 sq ft shed and an oversized one-car garage offer room for storage and DIY projects alike.
This is the furthest thing from a flip. It’s a home that has been cultivated and cared for, with smart renovations, timeless custom features, and space to grow. The owners are retiring and moving on from their cherished home—but what they’ve built here is something truly rare: a house that feels like it was loved into existence.
Come experience the colors, the quiet, the community—and maybe, just maybe, fall in love.
Contact an agent
Home facts
- Year built:1967
- Listing Id #:MDMC2191314
- Added:30 day(s) ago
- Updated:August 17, 2025 at 07:24 AM
Rooms and interior
- Bedrooms:4
- Total bathrooms:3
- Full bathrooms:2
- Half bathrooms:1
- Living area:3,255 sq. ft.
Heating and cooling
- Cooling:Central A/C
- Heating:Electric, Heat Pump - Gas BackUp
Structure and exterior
- Roof:Shingle
- Year built:1967
- Building area:3,255 sq. ft.
- Lot area:0.26 Acres
Utilities
- Water:Public
- Sewer:Public Sewer
Finances and disclosures
- Price:$715,000
- Price per sq. ft.:$219.66
- Tax amount:$5,458 (2024)
New listings near 12749 Bexley Ter
- Open Sat, 10am to 2pmNew
 $975,000Active6 beds -- baths3,778 sq. ft.
$975,000Active6 beds -- baths3,778 sq. ft.806 Maplewood Ave, TAKOMA PARK, MD 20912
MLS# MDMC2195322Listed by: TAYLOR PROPERTIES - New
 $210,000Active2 beds 2 baths1,068 sq. ft.
$210,000Active2 beds 2 baths1,068 sq. ft.12001 Old Columbia Pike #12001, SILVER SPRING, MD 20904
MLS# MDMC2195554Listed by: RLAH @PROPERTIES - New
 $250,000Active2 beds 2 baths1,020 sq. ft.
$250,000Active2 beds 2 baths1,020 sq. ft.1121 University Blvd W #304-b, SILVER SPRING, MD 20902
MLS# MDMC2195238Listed by: PERENNIAL REAL ESTATE - Open Sun, 1 to 3pmNew
 $699,900Active4 beds 5 baths2,337 sq. ft.
$699,900Active4 beds 5 baths2,337 sq. ft.10704 New Hampshire Ave, SILVER SPRING, MD 20903
MLS# MDMC2195628Listed by: RE/MAX EXCELLENCE REALTY - New
 $95,000Active2 beds 2 baths980 sq. ft.
$95,000Active2 beds 2 baths980 sq. ft.3330 N Leisure World Blvd #5-415, SILVER SPRING, MD 20906
MLS# MDMC2195658Listed by: HOMESMART - New
 $239,000Active2 beds 2 baths1,120 sq. ft.
$239,000Active2 beds 2 baths1,120 sq. ft.15107 Interlachen Dr #2-108, SILVER SPRING, MD 20906
MLS# MDMC2195254Listed by: WEICHERT, REALTORS - Coming Soon
 $575,000Coming Soon3 beds 4 baths
$575,000Coming Soon3 beds 4 baths14942 Habersham Cir, SILVER SPRING, MD 20906
MLS# MDMC2195616Listed by: REMAX PLATINUM REALTY - Open Sun, 2 to 5pmNew
 $1,050,000Active4 beds 4 baths5,100 sq. ft.
$1,050,000Active4 beds 4 baths5,100 sq. ft.25 Moonlight Trail Ct, SILVER SPRING, MD 20906
MLS# MDMC2195618Listed by: RE/MAX REALTY CENTRE, INC. - New
 $189,900Active2 beds 2 baths976 sq. ft.
$189,900Active2 beds 2 baths976 sq. ft.3976 Bel Pre Rd #3976-1, SILVER SPRING, MD 20906
MLS# MDMC2195262Listed by: THE AGENCY DC - Coming SoonOpen Sun, 1 to 3pm
 $550,000Coming Soon3 beds 3 baths
$550,000Coming Soon3 beds 3 baths12033 Livingston St, SILVER SPRING, MD 20902
MLS# MDMC2195420Listed by: LONG & FOSTER REAL ESTATE, INC.
