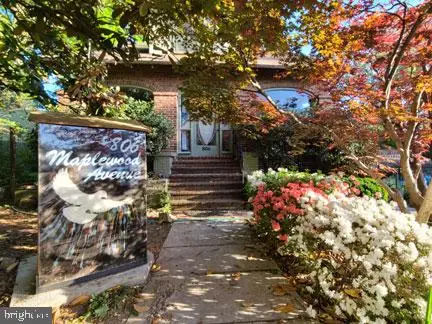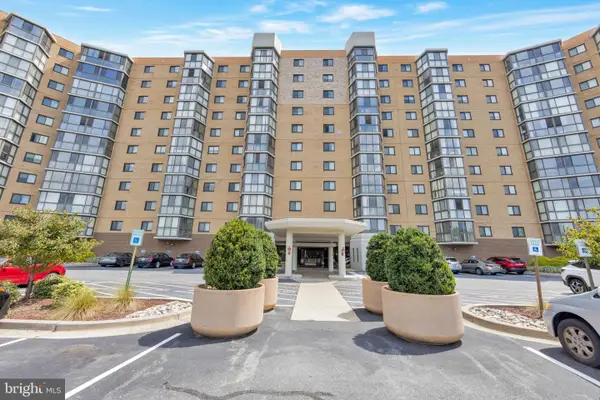13229 Osterport Dr, SILVER SPRING, MD 20906
Local realty services provided by:ERA Byrne Realty

13229 Osterport Dr,SILVER SPRING, MD 20906
$820,000
- 5 Beds
- 4 Baths
- - sq. ft.
- Single family
- Coming Soon
Listed by:leigh yates
Office:redfin corp
MLS#:MDMC2192444
Source:BRIGHTMLS
Price summary
- Price:$820,000
- Monthly HOA dues:$74
About this home
Welcome to 13229 Osterport Drive—an expansive 4-bedroom + den, 3.5-bath Colonial with over $70,000 in thoughtful updates, a finished walk-out lower level, and flexible living spaces for today’s needs and wants. Located on a cul-de-sac in Silver Spring’s desirable Tivoli neighborhood—just minutes from the ICC-200 and Glenmont Metro—this home offers space, style, and commuter convenience.
The main level features generous formal living and dining rooms (or flex spaces), a dramatic two-story family room with fireplace, and a refreshed kitchen with abundant cabinetry, built-in sideboard, and direct access to an expansive deck with stairs—ideal for entertaining or everyday living. A main-level bedroom and laundry area add convenience and versatility.
Upstairs, the spacious primary suite includes dual closets and a refreshed en suite bath. Two additional bedrooms and a full hall bath complete the upper level.
The finished lower level offers a large rec room, den with window and closet, full bath, second laundry room, and walk-out access—perfect for guests, multigenerational living, or potential rental income.
Highlights include: 4 bedrooms + den/flex room,
3.5 refreshed bathrooms,
Two laundry areas (main & lower level),
Finished garage with painted floor,
Newer windows, sump pump, smoke/CO detectors, grading & more, and
Prime location near parks, shopping, and major commuter routes!
Move-in ready and well-maintained, this home offers exceptional flexibility and value in a sought-after Silver Spring community.
Contact an agent
Home facts
- Year built:1986
- Listing Id #:MDMC2192444
- Added:10 day(s) ago
- Updated:August 18, 2025 at 02:35 PM
Rooms and interior
- Bedrooms:5
- Total bathrooms:4
- Full bathrooms:3
- Half bathrooms:1
Heating and cooling
- Cooling:Central A/C
- Heating:Central, Natural Gas
Structure and exterior
- Year built:1986
Schools
- High school:JOHN F. KENNEDY
- Elementary school:GLENALLAN
Utilities
- Water:Public
- Sewer:Public Sewer
Finances and disclosures
- Price:$820,000
- Tax amount:$7,591 (2024)
New listings near 13229 Osterport Dr
- Open Sat, 10am to 2pmNew
 $975,000Active6 beds -- baths3,778 sq. ft.
$975,000Active6 beds -- baths3,778 sq. ft.806 Maplewood Ave, TAKOMA PARK, MD 20912
MLS# MDMC2195322Listed by: TAYLOR PROPERTIES - New
 $210,000Active2 beds 2 baths1,068 sq. ft.
$210,000Active2 beds 2 baths1,068 sq. ft.12001 Old Columbia Pike #12001, SILVER SPRING, MD 20904
MLS# MDMC2195554Listed by: RLAH @PROPERTIES - New
 $250,000Active2 beds 2 baths1,020 sq. ft.
$250,000Active2 beds 2 baths1,020 sq. ft.1121 University Blvd W #304-b, SILVER SPRING, MD 20902
MLS# MDMC2195238Listed by: PERENNIAL REAL ESTATE - New
 $699,900Active4 beds 5 baths2,337 sq. ft.
$699,900Active4 beds 5 baths2,337 sq. ft.10704 New Hampshire Ave, SILVER SPRING, MD 20903
MLS# MDMC2195628Listed by: RE/MAX EXCELLENCE REALTY - New
 $95,000Active2 beds 2 baths980 sq. ft.
$95,000Active2 beds 2 baths980 sq. ft.3330 N Leisure World Blvd #5-415, SILVER SPRING, MD 20906
MLS# MDMC2195658Listed by: HOMESMART - New
 $239,000Active2 beds 2 baths1,120 sq. ft.
$239,000Active2 beds 2 baths1,120 sq. ft.15107 Interlachen Dr #2-108, SILVER SPRING, MD 20906
MLS# MDMC2195254Listed by: WEICHERT, REALTORS - Coming Soon
 $575,000Coming Soon3 beds 4 baths
$575,000Coming Soon3 beds 4 baths14942 Habersham Cir, SILVER SPRING, MD 20906
MLS# MDMC2195616Listed by: REMAX PLATINUM REALTY - New
 $1,050,000Active4 beds 4 baths5,100 sq. ft.
$1,050,000Active4 beds 4 baths5,100 sq. ft.25 Moonlight Trail Ct, SILVER SPRING, MD 20906
MLS# MDMC2195618Listed by: RE/MAX REALTY CENTRE, INC. - New
 $189,900Active2 beds 2 baths976 sq. ft.
$189,900Active2 beds 2 baths976 sq. ft.3976 Bel Pre Rd #3976-1, SILVER SPRING, MD 20906
MLS# MDMC2195262Listed by: THE AGENCY DC - Coming SoonOpen Sun, 1 to 3pm
 $550,000Coming Soon3 beds 3 baths
$550,000Coming Soon3 beds 3 baths12033 Livingston St, SILVER SPRING, MD 20902
MLS# MDMC2195420Listed by: LONG & FOSTER REAL ESTATE, INC.
