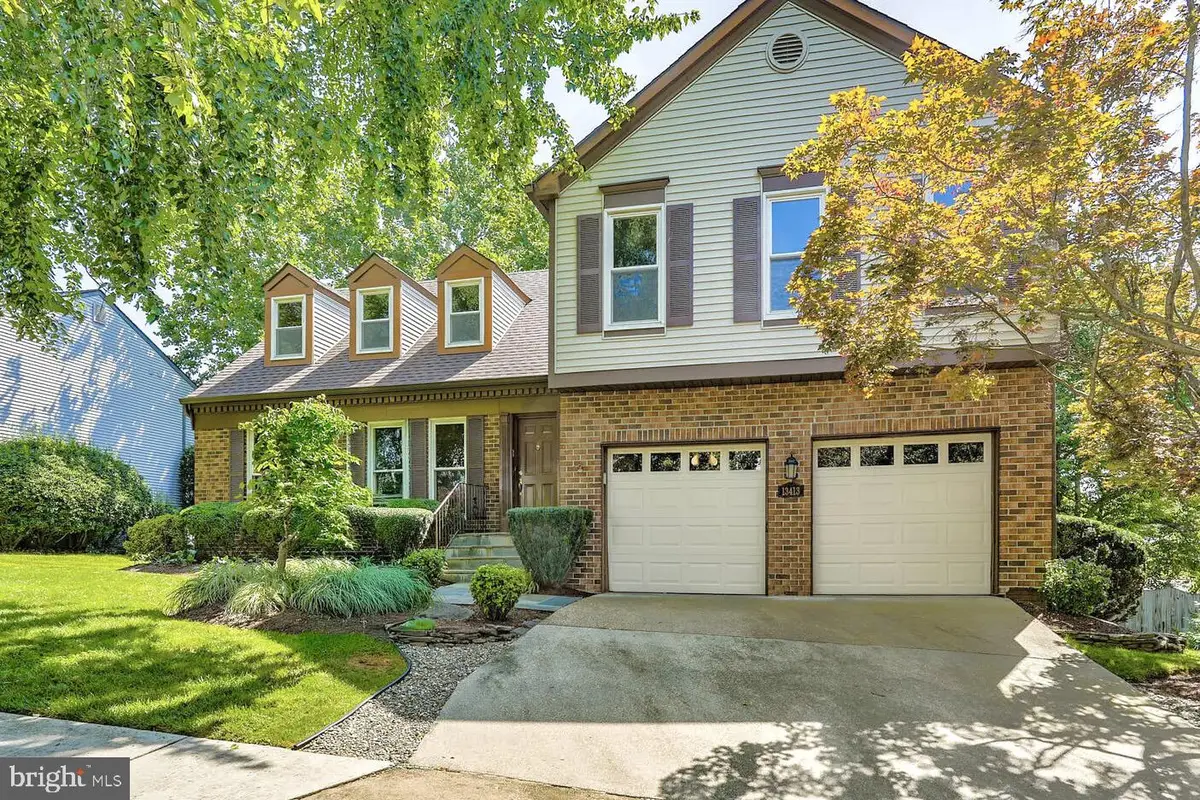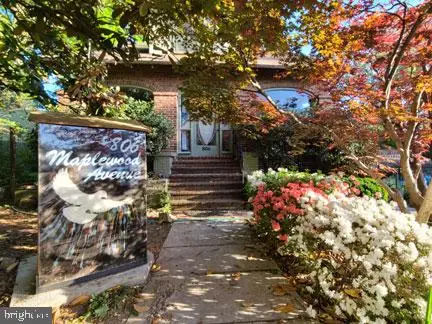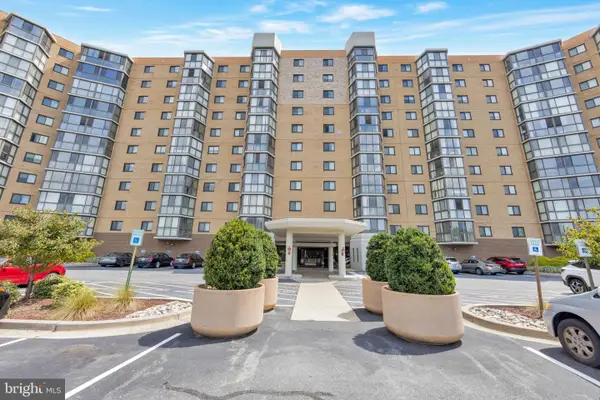13413 Autumn Ridge Ln, SILVER SPRING, MD 20906
Local realty services provided by:ERA Central Realty Group



13413 Autumn Ridge Ln,SILVER SPRING, MD 20906
$750,000
- 4 Beds
- 3 Baths
- 2,096 sq. ft.
- Single family
- Pending
Listed by:samuel king
Office:king real estate, inc
MLS#:MDMC2191700
Source:BRIGHTMLS
Price summary
- Price:$750,000
- Price per sq. ft.:$357.82
- Monthly HOA dues:$94
About this home
Welcome to 13413 Autumn Ridge Ln, a beautifully maintained 4 bedroom, 2.5 bath split colonial in the desirable Middlebridge community. A beautiful stone walkway leads to the main level foyer with ceramic tile flooring and a large coat closet, opening to the living room with beautiful hardwood floors and large windows that fill the room with natural light. The formal dining room offers hardwood floors, crown molding, and backyard views. The kitchen features granite countertops, recessed lighting, LVP flooring, plenty of cabinet space, and a breakfast nook with a picture window. The family room includes a brick-surround gas fireplace, hardwood floors, access to the 2-car garage and basement, and sliding glass doors leading to the beautiful screened porch. A conveniently located powder room serves the main level. The upper level's primary bedroom has brand new carpeting, recessed lighting, a sitting room, and a large walk-in closet, with a beautifully updated bathroom featuring ceramic tile floors, a granite double sink vanity, walk-in shower, and soaking tub with a skylight above. There are 3 additional spacious bedrooms with new carpeting that share a hallway bathroom with ceramic tile floors, a skylight, granite sink vanity, and tub/shower. The washer and dryer is conveniently located on the upper level hallway. The unfinished basement provides for extra storage and has sliding glass doors to the backyard. Great location! Short distance to the Glenmont Metro Station (Red Line), Rt. 200 for commuters, shopping centers, and parks. The Middlebridge community has great amenities, including a neighborhood pool, pickle ball courts, tennis courts, basketball courts, and tot lots. (Roof - 2019) (HVAC - 2024) (Hot water heater - 2020) (Bathrooms remodeled - 2020) (Siding and windows replaced - 2007) (Fresh paint throughout - 2025) (New carpeting - 2025) See disclosures for additional updates!
Contact an agent
Home facts
- Year built:1985
- Listing Id #:MDMC2191700
- Added:27 day(s) ago
- Updated:August 18, 2025 at 07:47 AM
Rooms and interior
- Bedrooms:4
- Total bathrooms:3
- Full bathrooms:2
- Half bathrooms:1
- Living area:2,096 sq. ft.
Heating and cooling
- Cooling:Attic Fan, Central A/C
- Heating:Forced Air, Humidifier, Natural Gas
Structure and exterior
- Roof:Architectural Shingle
- Year built:1985
- Building area:2,096 sq. ft.
- Lot area:0.21 Acres
Schools
- High school:JOHN F. KENNEDY
- Middle school:ODESSA SHANNON
- Elementary school:GLENALLAN
Utilities
- Water:Public
- Sewer:Public Sewer
Finances and disclosures
- Price:$750,000
- Price per sq. ft.:$357.82
- Tax amount:$6,778 (2024)
New listings near 13413 Autumn Ridge Ln
- Open Sat, 10am to 2pmNew
 $975,000Active6 beds -- baths3,778 sq. ft.
$975,000Active6 beds -- baths3,778 sq. ft.806 Maplewood Ave, TAKOMA PARK, MD 20912
MLS# MDMC2195322Listed by: TAYLOR PROPERTIES - New
 $210,000Active2 beds 2 baths1,068 sq. ft.
$210,000Active2 beds 2 baths1,068 sq. ft.12001 Old Columbia Pike #12001, SILVER SPRING, MD 20904
MLS# MDMC2195554Listed by: RLAH @PROPERTIES - New
 $250,000Active2 beds 2 baths1,020 sq. ft.
$250,000Active2 beds 2 baths1,020 sq. ft.1121 University Blvd W #304-b, SILVER SPRING, MD 20902
MLS# MDMC2195238Listed by: PERENNIAL REAL ESTATE - New
 $699,900Active4 beds 5 baths2,337 sq. ft.
$699,900Active4 beds 5 baths2,337 sq. ft.10704 New Hampshire Ave, SILVER SPRING, MD 20903
MLS# MDMC2195628Listed by: RE/MAX EXCELLENCE REALTY - New
 $95,000Active2 beds 2 baths980 sq. ft.
$95,000Active2 beds 2 baths980 sq. ft.3330 N Leisure World Blvd #5-415, SILVER SPRING, MD 20906
MLS# MDMC2195658Listed by: HOMESMART - New
 $239,000Active2 beds 2 baths1,120 sq. ft.
$239,000Active2 beds 2 baths1,120 sq. ft.15107 Interlachen Dr #2-108, SILVER SPRING, MD 20906
MLS# MDMC2195254Listed by: WEICHERT, REALTORS - Coming Soon
 $575,000Coming Soon3 beds 4 baths
$575,000Coming Soon3 beds 4 baths14942 Habersham Cir, SILVER SPRING, MD 20906
MLS# MDMC2195616Listed by: REMAX PLATINUM REALTY - New
 $1,050,000Active4 beds 4 baths5,100 sq. ft.
$1,050,000Active4 beds 4 baths5,100 sq. ft.25 Moonlight Trail Ct, SILVER SPRING, MD 20906
MLS# MDMC2195618Listed by: RE/MAX REALTY CENTRE, INC. - New
 $189,900Active2 beds 2 baths976 sq. ft.
$189,900Active2 beds 2 baths976 sq. ft.3976 Bel Pre Rd #3976-1, SILVER SPRING, MD 20906
MLS# MDMC2195262Listed by: THE AGENCY DC - Coming SoonOpen Sun, 1 to 3pm
 $550,000Coming Soon3 beds 3 baths
$550,000Coming Soon3 beds 3 baths12033 Livingston St, SILVER SPRING, MD 20902
MLS# MDMC2195420Listed by: LONG & FOSTER REAL ESTATE, INC.
