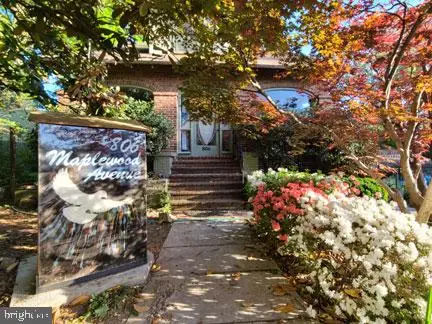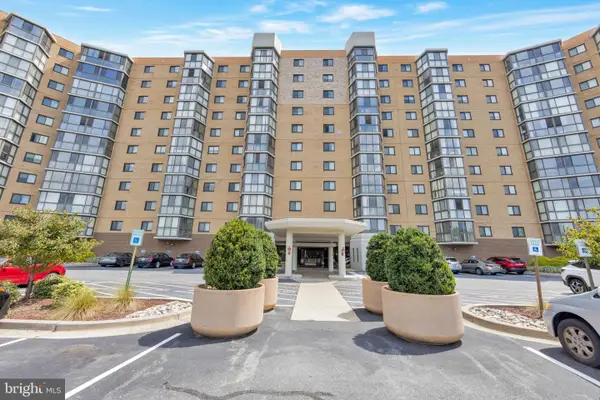13510 Winding Trail Ct, SILVER SPRING, MD 20906
Local realty services provided by:ERA Byrne Realty



Listed by:erich w cabe
Office:compass
MLS#:MDMC2194054
Source:BRIGHTMLS
Price summary
- Price:$690,000
- Price per sq. ft.:$307.08
- Monthly HOA dues:$94
About this home
Welcome to 13510 Winding Trail Court – a beautifully updated 4-bedroom, 2.5-bathroom Colonial tucked away on an expansive, private lot in a quiet Silver Spring cul-de-sac. This move-in ready home offers the perfect blend of modern updates, classic charm, and thoughtful improvements—ideal for both everyday living and entertaining.<br>
Step inside to a bright and open main level featuring gleaming floors, fresh paint, and abundant natural light. The fully renovated kitchen boasts sleek cabinetry, granite countertops, stainless steel appliances, and two added windows—a bay window and a garden window (installed in spring 2021)—bringing in tons of sunshine and views of the backyard. The main level flows effortlessly between living, dining, and kitchen spaces, perfect for hosting or relaxing.,br>
Upstairs, you’ll find four spacious bedrooms, including a luxurious primary suite complete with a custom walk-in closet designed by Closet America (completed in January 2024) and an updated en-suite bath.<br>
The unfinished lower level/basement offers a fantastic opportunity to add a large recreation room, bathroom, home gym, or even another bedroom—plenty of space to customize for your needs.<br>
Outdoor living is a true highlight, with a new deck and patio completed in spring 2024. The patio was built with an enhanced support structure and mosquito screening underneath to accommodate a future covered or screened-in area (such as a Florida room). Whether you're entertaining or just enjoying a quiet evening, the outdoor space offers both flexibility and beauty.<br>
Additional major updates and features include:<br>
New electrical panel with all new breakers and EV charging plug (May 2022)<br>
New AC unit (April 2022)<br>
Aluminum-wrapped exterior wood trim, refreshed in spring 2022<br>
Solar panels installed in fall 2021 for energy savings<br>
Fully fenced backyard, installed in November 2019 for privacy and security,br>
Located in a welcoming neighborhood with exceptional amenities, including a community pool with swim team and water fitness classes, tennis and pickleball courts, and HOA-included services like twice-weekly trash pickup and two annual bulk collections, this home offers convenience, comfort, and community.<br>
With thoughtful upgrades throughout, room to grow, and incredible neighborhood features, 13510 Winding Trail Court is ready to welcome you home.<br>
Offers, if any, are due Tuesday, 8/12/25 at 7pm
Contact an agent
Home facts
- Year built:1987
- Listing Id #:MDMC2194054
- Added:10 day(s) ago
- Updated:August 18, 2025 at 07:47 AM
Rooms and interior
- Bedrooms:4
- Total bathrooms:3
- Full bathrooms:2
- Half bathrooms:1
- Living area:2,247 sq. ft.
Heating and cooling
- Cooling:Heat Pump(s)
- Heating:Electric, Heat Pump(s)
Structure and exterior
- Roof:Architectural Shingle
- Year built:1987
- Building area:2,247 sq. ft.
- Lot area:0.19 Acres
Schools
- High school:JOHN F. KENNEDY
- Middle school:ARGYLE
- Elementary school:GLENALLAN
Utilities
- Water:Public
- Sewer:Public Sewer
Finances and disclosures
- Price:$690,000
- Price per sq. ft.:$307.08
- Tax amount:$6,636 (2024)
New listings near 13510 Winding Trail Ct
- Open Sat, 10am to 2pmNew
 $975,000Active6 beds -- baths3,778 sq. ft.
$975,000Active6 beds -- baths3,778 sq. ft.806 Maplewood Ave, TAKOMA PARK, MD 20912
MLS# MDMC2195322Listed by: TAYLOR PROPERTIES - New
 $210,000Active2 beds 2 baths1,068 sq. ft.
$210,000Active2 beds 2 baths1,068 sq. ft.12001 Old Columbia Pike #12001, SILVER SPRING, MD 20904
MLS# MDMC2195554Listed by: RLAH @PROPERTIES - New
 $250,000Active2 beds 2 baths1,020 sq. ft.
$250,000Active2 beds 2 baths1,020 sq. ft.1121 University Blvd W #304-b, SILVER SPRING, MD 20902
MLS# MDMC2195238Listed by: PERENNIAL REAL ESTATE - New
 $699,900Active4 beds 5 baths2,337 sq. ft.
$699,900Active4 beds 5 baths2,337 sq. ft.10704 New Hampshire Ave, SILVER SPRING, MD 20903
MLS# MDMC2195628Listed by: RE/MAX EXCELLENCE REALTY - New
 $95,000Active2 beds 2 baths980 sq. ft.
$95,000Active2 beds 2 baths980 sq. ft.3330 N Leisure World Blvd #5-415, SILVER SPRING, MD 20906
MLS# MDMC2195658Listed by: HOMESMART - New
 $239,000Active2 beds 2 baths1,120 sq. ft.
$239,000Active2 beds 2 baths1,120 sq. ft.15107 Interlachen Dr #2-108, SILVER SPRING, MD 20906
MLS# MDMC2195254Listed by: WEICHERT, REALTORS - Coming Soon
 $575,000Coming Soon3 beds 4 baths
$575,000Coming Soon3 beds 4 baths14942 Habersham Cir, SILVER SPRING, MD 20906
MLS# MDMC2195616Listed by: REMAX PLATINUM REALTY - New
 $1,050,000Active4 beds 4 baths5,100 sq. ft.
$1,050,000Active4 beds 4 baths5,100 sq. ft.25 Moonlight Trail Ct, SILVER SPRING, MD 20906
MLS# MDMC2195618Listed by: RE/MAX REALTY CENTRE, INC. - New
 $189,900Active2 beds 2 baths976 sq. ft.
$189,900Active2 beds 2 baths976 sq. ft.3976 Bel Pre Rd #3976-1, SILVER SPRING, MD 20906
MLS# MDMC2195262Listed by: THE AGENCY DC - Coming SoonOpen Sun, 1 to 3pm
 $550,000Coming Soon3 beds 3 baths
$550,000Coming Soon3 beds 3 baths12033 Livingston St, SILVER SPRING, MD 20902
MLS# MDMC2195420Listed by: LONG & FOSTER REAL ESTATE, INC.
