13700 Modrad Way #8-a-33, Silver Spring, MD 20904
Local realty services provided by:ERA Byrne Realty
13700 Modrad Way #8-a-33,Silver Spring, MD 20904
$244,000
- 2 Beds
- 2 Baths
- - sq. ft.
- Condominium
- Sold
Listed by: xun yu, travis d levi
Office: samson properties
MLS#:MDMC2205098
Source:BRIGHTMLS
Sorry, we are unable to map this address
Price summary
- Price:$244,000
About this home
Welcome to this stunning top-floor luxury penthouse in the highly sought-after Vineyards Community of Silver Spring, where modern elegance meets peaceful living. Featuring 12-foot cathedral ceilings, abundant natural light, and freshly painted interiors in Sherwin Williams Agreeable Gray, this home exudes warmth and sophistication. The refreshed gourmet kitchen boasts stainless steel appliances and elegant tile flooring, opening to a spacious living room with a cozy fireplace and a private balcony overlooking lush greenery. The primary and guest bedrooms feature brand-new luxury soft plush carpeting, and both bathrooms are beautifully finished with designer tile and modern vanities. Enjoy the convenience of in-unit laundry, secured building entry with intercom, and a large private storage area located on the first-floor level—perfect for bikes, furniture, and seasonal items. Residents delight in resort-style amenities, two resident parking passes plus guest parking, a sparkling swimming pool, 24/7 fitness center, clubhouse, beautifully manicured grounds with scenic walking and biking trails. Low Condo fee. Located just minutes from I-95, Route 29, Route 200, and downtown Silver Spring. Discover the perfect blend of luxury, comfort, and convenience—your dream home awaits at The Vineyards!
Contact an agent
Home facts
- Year built:1989
- Listing ID #:MDMC2205098
- Added:51 day(s) ago
- Updated:December 13, 2025 at 05:36 AM
Rooms and interior
- Bedrooms:2
- Total bathrooms:2
- Full bathrooms:2
Heating and cooling
- Cooling:Central A/C
- Heating:Electric, Forced Air
Structure and exterior
- Year built:1989
Schools
- High school:PAINT BRANCH
- Middle school:BENJAMIN BANNEKER
- Elementary school:GREENCASTLE
Utilities
- Water:Public
- Sewer:Public Sewer
Finances and disclosures
- Price:$244,000
- Tax amount:$2,296 (2024)
New listings near 13700 Modrad Way #8-a-33
- New
 $225,000Active2 beds 2 baths1,043 sq. ft.
$225,000Active2 beds 2 baths1,043 sq. ft.15310 Pine Orchard Dr #84-1b, SILVER SPRING, MD 20906
MLS# MDMC2210776Listed by: SAMSON PROPERTIES - New
 $1,375,000Active8 beds 9 baths
$1,375,000Active8 beds 9 baths2702 Martello Dr, SILVER SPRING, MD 20904
MLS# MDMC2210814Listed by: CITIWIDE REALTORS INC. - Coming Soon
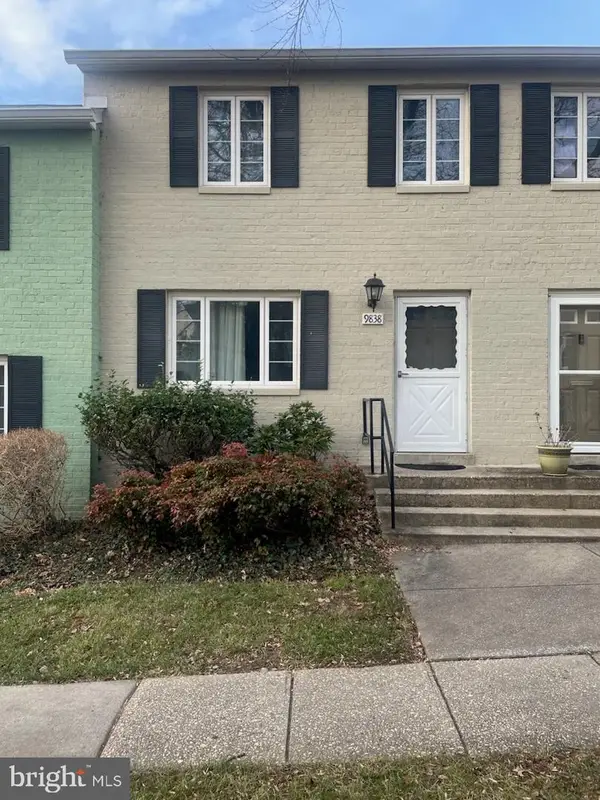 $419,900Coming Soon3 beds 2 baths
$419,900Coming Soon3 beds 2 baths9838 Hollow Glen Pl #2544, SILVER SPRING, MD 20910
MLS# MDMC2210714Listed by: REDFIN CORP - New
 $319,900Active2 beds 2 baths1,315 sq. ft.
$319,900Active2 beds 2 baths1,315 sq. ft.3005 S Leisure World Blvd #812, SILVER SPRING, MD 20906
MLS# MDMC2210798Listed by: HOMEZU BY SIMPLE CHOICE - New
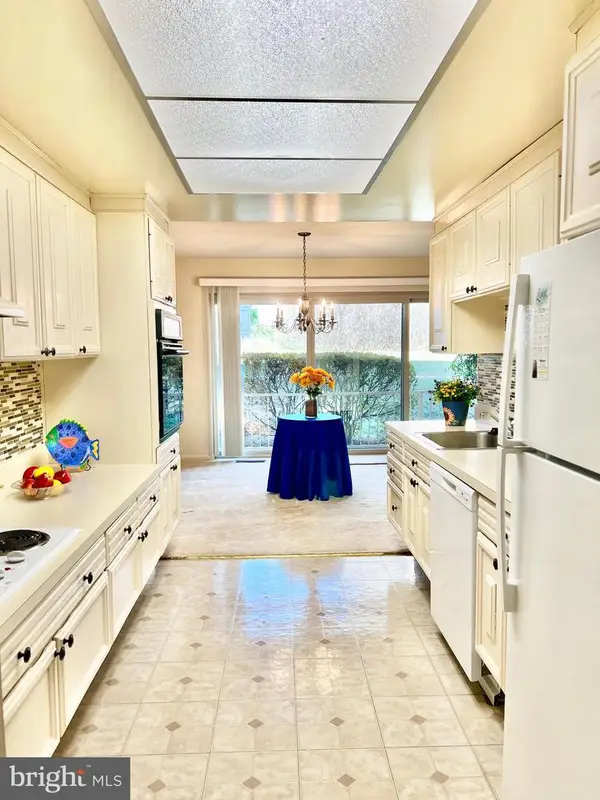 $132,000Active1 beds 1 baths1,014 sq. ft.
$132,000Active1 beds 1 baths1,014 sq. ft.3386 Chiswick Ct #50-1a, SILVER SPRING, MD 20906
MLS# MDMC2209660Listed by: WEICHERT, REALTORS - New
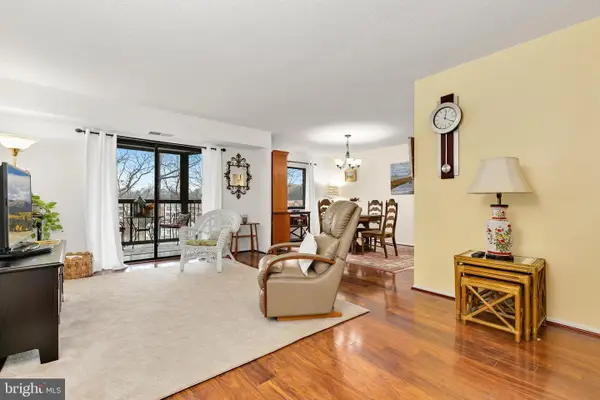 $169,900Active1 beds 1 baths860 sq. ft.
$169,900Active1 beds 1 baths860 sq. ft.15101 Interlachen Dr #1-416, SILVER SPRING, MD 20906
MLS# MDMC2210408Listed by: REDFIN CORP - New
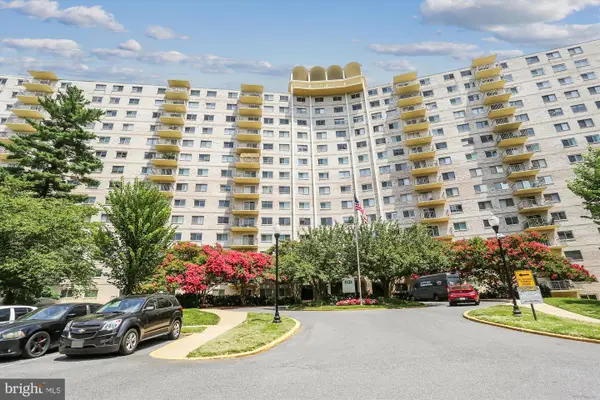 $179,000Active1 beds 1 baths772 sq. ft.
$179,000Active1 beds 1 baths772 sq. ft.1121 University Blvd W #907-b, SILVER SPRING, MD 20902
MLS# MDMC2210672Listed by: PERENNIAL REAL ESTATE - Open Sat, 11am to 2pmNew
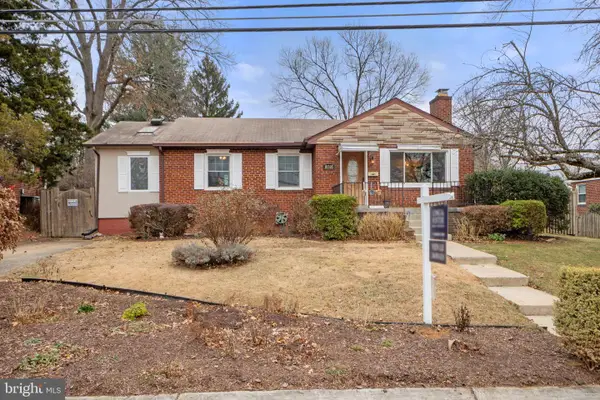 $575,000Active3 beds 3 baths1,879 sq. ft.
$575,000Active3 beds 3 baths1,879 sq. ft.10505 Cascade Pl, SILVER SPRING, MD 20902
MLS# MDMC2210618Listed by: LONG & FOSTER REAL ESTATE, INC. - Coming Soon
 $475,000Coming Soon3 beds 4 baths
$475,000Coming Soon3 beds 4 baths12359 Herrington Manor Dr, SILVER SPRING, MD 20904
MLS# MDMC2210728Listed by: KELLER WILLIAMS PREFERRED PROPERTIES - Coming Soon
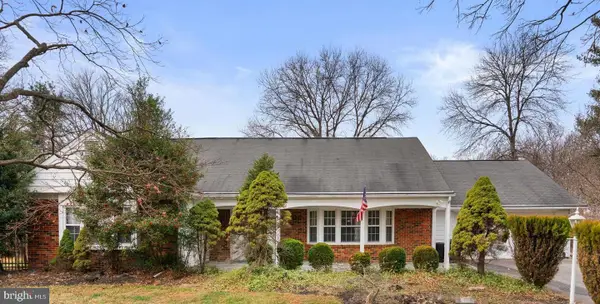 $600,000Coming Soon5 beds 3 baths
$600,000Coming Soon5 beds 3 baths13712 Beret Pl, SILVER SPRING, MD 20906
MLS# MDMC2210434Listed by: EXP REALTY, LLC
