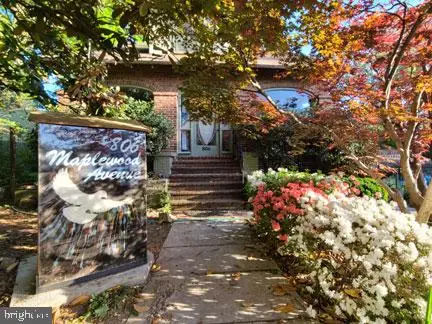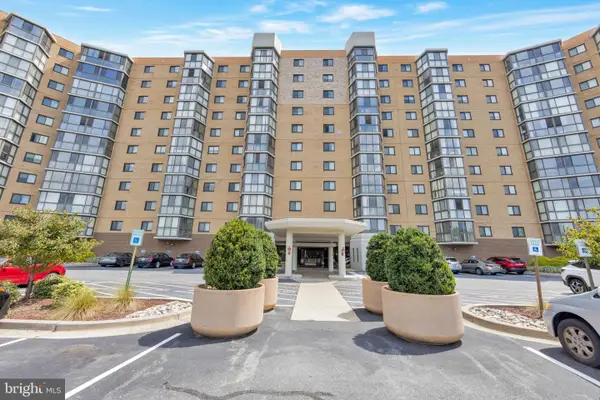13750 Foggy Glen Dr, SILVER SPRING, MD 20906
Local realty services provided by:ERA OakCrest Realty, Inc.



13750 Foggy Glen Dr,SILVER SPRING, MD 20906
$750,000
- 3 Beds
- 4 Baths
- 2,438 sq. ft.
- Townhouse
- Active
Listed by:jennifer d young
Office:keller williams realty
MLS#:MDMC2192034
Source:BRIGHTMLS
Price summary
- Price:$750,000
- Price per sq. ft.:$307.63
- Monthly HOA dues:$130
About this home
Nestled on a coveted corner lot in the highly desirable Poplar Run community, this stunning 3 bedroom, 3.5 bath end-unit townhome is infused with countless upgrades and designer finishes! A brick front, 2-car rear loading garage, composite sundeck, open floor plan, high ceilings, rich hardwood flooring on the main and lower levels, decorative moldings, and an abundance of windows throughout are just some of the features that make this home such a gem. A gourmet kitchen and luxurious owner’s suite create instant move-in appeal. ******* An open foyer welcomes you into the family room that combined with a chic full bath provides versatile living space, while direct access to the garage with built-in cabinetry and a sink rounds out this level. Hardwood flooring continues upstairs and into the spacious living room where walls of windows fill the space with natural light illuminating warm neutral paint and crown molding. Steps away, the gourmet kitchen is a feast for the eyes with gleaming granite countertops, an abundance of white 42” cabinetry, designer tile backsplashes and stainless steel appliances including a gas cooktop and double wall ovens. A large center island provides bar seating, and the adjoining dining area provides plenty of space for both formal and causal occasions. A glass door grants access to the large composite deck overlooking common area—seamlessly blending indoor and outdoor entertaining and relaxation. ****** Upstairs, you'll find three generously sized bedrooms, two full baths, and a convenient laundry closet. The primary suite offers a deep tray ceiling, plush carpeting, and a large walk-in closet. The ensuite bath features dual vanities, a water closet, sumptuous soaking tub, and glass enclosed shower, the finest in personal pampering! Down the hall, two additional bright and cheerful bedrooms share access to the well-appointed hall bath. All this in one of Silver Spring’s most desirable neighborhoods, with a low HOA and amenities such as a clubhouse, two pools, common grounds, jog/walking paths, picnic area, playground and more. Commuters will appreciate the easy access to major routes, Metro and MARC, and everyone will enjoy the abundance of shopping, dining, entertainment options and parks in every direction. For you’re looking for quality, style, and comfort in a spectacular location, come home to 13750 Foggy Glen Drive!
Contact an agent
Home facts
- Year built:2016
- Listing Id #:MDMC2192034
- Added:25 day(s) ago
- Updated:August 18, 2025 at 02:48 PM
Rooms and interior
- Bedrooms:3
- Total bathrooms:4
- Full bathrooms:3
- Half bathrooms:1
- Living area:2,438 sq. ft.
Heating and cooling
- Cooling:Central A/C
- Heating:Forced Air, Heat Pump - Electric BackUp, Natural Gas
Structure and exterior
- Year built:2016
- Building area:2,438 sq. ft.
- Lot area:0.1 Acres
Schools
- High school:JOHN F. KENNEDY
- Middle school:ODESSA SHANNON
- Elementary school:GLENALLAN
Utilities
- Water:Public
- Sewer:Public Sewer
Finances and disclosures
- Price:$750,000
- Price per sq. ft.:$307.63
- Tax amount:$6,958 (2024)
New listings near 13750 Foggy Glen Dr
- Open Sat, 10am to 2pmNew
 $975,000Active6 beds -- baths3,778 sq. ft.
$975,000Active6 beds -- baths3,778 sq. ft.806 Maplewood Ave, TAKOMA PARK, MD 20912
MLS# MDMC2195322Listed by: TAYLOR PROPERTIES - New
 $210,000Active2 beds 2 baths1,068 sq. ft.
$210,000Active2 beds 2 baths1,068 sq. ft.12001 Old Columbia Pike #12001, SILVER SPRING, MD 20904
MLS# MDMC2195554Listed by: RLAH @PROPERTIES - New
 $250,000Active2 beds 2 baths1,020 sq. ft.
$250,000Active2 beds 2 baths1,020 sq. ft.1121 University Blvd W #304-b, SILVER SPRING, MD 20902
MLS# MDMC2195238Listed by: PERENNIAL REAL ESTATE - New
 $699,900Active4 beds 5 baths2,337 sq. ft.
$699,900Active4 beds 5 baths2,337 sq. ft.10704 New Hampshire Ave, SILVER SPRING, MD 20903
MLS# MDMC2195628Listed by: RE/MAX EXCELLENCE REALTY - New
 $95,000Active2 beds 2 baths980 sq. ft.
$95,000Active2 beds 2 baths980 sq. ft.3330 N Leisure World Blvd #5-415, SILVER SPRING, MD 20906
MLS# MDMC2195658Listed by: HOMESMART - New
 $239,000Active2 beds 2 baths1,120 sq. ft.
$239,000Active2 beds 2 baths1,120 sq. ft.15107 Interlachen Dr #2-108, SILVER SPRING, MD 20906
MLS# MDMC2195254Listed by: WEICHERT, REALTORS - Coming Soon
 $575,000Coming Soon3 beds 4 baths
$575,000Coming Soon3 beds 4 baths14942 Habersham Cir, SILVER SPRING, MD 20906
MLS# MDMC2195616Listed by: REMAX PLATINUM REALTY - New
 $1,050,000Active4 beds 4 baths5,100 sq. ft.
$1,050,000Active4 beds 4 baths5,100 sq. ft.25 Moonlight Trail Ct, SILVER SPRING, MD 20906
MLS# MDMC2195618Listed by: RE/MAX REALTY CENTRE, INC. - New
 $189,900Active2 beds 2 baths976 sq. ft.
$189,900Active2 beds 2 baths976 sq. ft.3976 Bel Pre Rd #3976-1, SILVER SPRING, MD 20906
MLS# MDMC2195262Listed by: THE AGENCY DC - Coming SoonOpen Sun, 1 to 3pm
 $550,000Coming Soon3 beds 3 baths
$550,000Coming Soon3 beds 3 baths12033 Livingston St, SILVER SPRING, MD 20902
MLS# MDMC2195420Listed by: LONG & FOSTER REAL ESTATE, INC.
