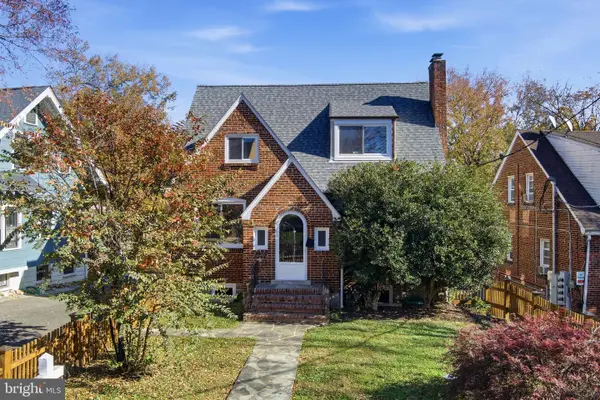1407 Crestridge Dr, Silver Spring, MD 20910
Local realty services provided by:ERA Valley Realty
Listed by: amy m levin, amy m levin
Office: long & foster real estate, inc.
MLS#:MDMC2186574
Source:BRIGHTMLS
Price summary
- Price:$1,074,000
- Price per sq. ft.:$267.03
About this home
** $25,000 BUYER INCENTIVE for offers ratified on or before 11/22 (rate buydown or closing cost credit). If not under contract by that date, the listing will be withdrawn and the home will be rented. Lowest price-per-square-foot opportunity in Woodside Forest — limited window. **
Updated mid-century on a landscaped 10,000+ sf lot with four finished levels. Main level offers living, dining, and an updated kitchen opening to a sunroom. Upper level includes three bedrooms including a serene primary suite. Finished attic = bonus flex space. Lower level with family room, bedroom w/fireplace, sauna, and home gym (equipment conveys).
Two-car garage, hardwood floors, generator, EV charging, and full solar roof for major savings. Minutes to Sligo Creek, Downtown Silver Spring, Metro, parks, and dining.
Contact an agent
Home facts
- Year built:1957
- Listing ID #:MDMC2186574
- Added:148 day(s) ago
- Updated:November 16, 2025 at 08:28 AM
Rooms and interior
- Bedrooms:5
- Total bathrooms:3
- Full bathrooms:2
- Half bathrooms:1
- Living area:4,022 sq. ft.
Heating and cooling
- Cooling:Central A/C
- Heating:Forced Air, Natural Gas
Structure and exterior
- Roof:Composite
- Year built:1957
- Building area:4,022 sq. ft.
- Lot area:0.24 Acres
Utilities
- Water:Public
- Sewer:Public Sewer
Finances and disclosures
- Price:$1,074,000
- Price per sq. ft.:$267.03
- Tax amount:$10,821 (2024)
New listings near 1407 Crestridge Dr
- Coming Soon
 $354,900Coming Soon3 beds 2 baths
$354,900Coming Soon3 beds 2 baths3002 Piano Ln #42, SILVER SPRING, MD 20904
MLS# MDMC2208106Listed by: REDFIN CORP - Open Sun, 1 to 4pmNew
 $575,000Active3 beds 3 baths1,731 sq. ft.
$575,000Active3 beds 3 baths1,731 sq. ft.509 University Blvd W, SILVER SPRING, MD 20901
MLS# MDMC2207710Listed by: EXPERT REALTY, LLC. - Open Sun, 2:30 to 4:30pmNew
 $969,000Active4 beds -- baths3,145 sq. ft.
$969,000Active4 beds -- baths3,145 sq. ft.8209 Flower Ave, TAKOMA PARK, MD 20912
MLS# MDMC2208250Listed by: CUPID REAL ESTATE - Open Sun, 2:30 to 4:30pmNew
 $969,000Active4 beds 4 baths3,145 sq. ft.
$969,000Active4 beds 4 baths3,145 sq. ft.8209 Flower Ave, TAKOMA PARK, MD 20912
MLS# MDMC2208260Listed by: CUPID REAL ESTATE  $259,000Active0.35 Acres
$259,000Active0.35 Acres3092 Fairland Rd, SILVER SPRING, MD 20904
MLS# MDMC2164640Listed by: LIBRA REALTY, LLC $259,000Active0.34 Acres
$259,000Active0.34 Acres3096 Fairland Rd, SILVER SPRING, MD 20904
MLS# MDMC2164644Listed by: LIBRA REALTY, LLC- Coming SoonOpen Sat, 10am to 12pm
 $230,000Coming Soon2 beds 2 baths
$230,000Coming Soon2 beds 2 baths14104 Valleyfield Dr #9-5, SILVER SPRING, MD 20906
MLS# MDMC2203962Listed by: LONG & FOSTER REAL ESTATE, INC. - New
 $300,000Active0.36 Acres
$300,000Active0.36 Acres2 Piping Rock Dr, SILVER SPRING, MD 20905
MLS# MDMC2206028Listed by: CUMMINGS & CO. REALTORS - New
 $545,000Active5 beds -- baths2,237 sq. ft.
$545,000Active5 beds -- baths2,237 sq. ft.7916 Long Branch Pkwy, TAKOMA PARK, MD 20912
MLS# MDMC2206794Listed by: RE/MAX REALTY SERVICES - Open Sun, 12 to 2pmNew
 $340,000Active3 beds 2 baths1,224 sq. ft.
$340,000Active3 beds 2 baths1,224 sq. ft.3424 Bruton Parish Way #25-169, SILVER SPRING, MD 20904
MLS# MDMC2206904Listed by: REDFIN CORP
