1412 Crestridge Dr, Silver Spring, MD 20910
Local realty services provided by:ERA Martin Associates
Listed by: amy m levin
Office: long & foster real estate, inc.
MLS#:MDMC2201822
Source:BRIGHTMLS
Price summary
- Price:$969,000
- Price per sq. ft.:$354.82
About this home
**TIME SENSITIVE INCENTIVE ALERT: Sellers will contribute $20,000 toward interest rate buy down or closing cost credit for a ratified contract by November 25, 2025 that settles by December 31, 2025.**
This classic brick rambler in sought after Woodside Forest delivers the space, quality, amenities and outdoor living that are hard to find at this price point. The main level offers an easy, one level layout with a sun filled living room with fireplace, formal dining room, and bright kitchen overlooking the garden, plus three generous bedrooms and two full baths, including a fully renovated ensuite bath and a pristine vintage hall bath.
From the dining room or kitchen, step onto a charming screened in porch that feels like an extra living room for most of the year, then out to a new stone patio and beautifully manicured, landscaped backyard. Mature plantings and thoughtful hardscaping create true curb appeal in front and a private, green oasis in back, perfect for morning coffee, grilling, and relaxed outdoor entertaining.
The finished lower level offers remarkable flexibility, with a second fireplace, oversized recreation or family room, a new full bath, a full kitchen, and separate front and rear walkouts. It works beautifully as a guest suite, in law or au pair space, home office, or hobby studio, with direct access to the yard and garage, plus ample storage and utility area.
Quality details include solid core doors, updated lighting, and smart improvements throughout that reflect long term care rather than a quick cosmetic flip. All this in a quiet neighborhood setting just steps to Sligo Creek Park trails and minutes to Downtown Silver Spring, Metro, Whole Foods, shops, and dining.
Contact an agent
Home facts
- Year built:1956
- Listing ID #:MDMC2201822
- Added:77 day(s) ago
- Updated:December 20, 2025 at 08:53 AM
Rooms and interior
- Bedrooms:3
- Total bathrooms:3
- Full bathrooms:3
- Living area:2,731 sq. ft.
Heating and cooling
- Cooling:Central A/C
- Heating:Forced Air, Natural Gas
Structure and exterior
- Year built:1956
- Building area:2,731 sq. ft.
- Lot area:0.2 Acres
Schools
- High school:ALBERT EINSTEIN
Utilities
- Water:Public
- Sewer:Public Sewer
Finances and disclosures
- Price:$969,000
- Price per sq. ft.:$354.82
- Tax amount:$6,766 (2017)
New listings near 1412 Crestridge Dr
- New
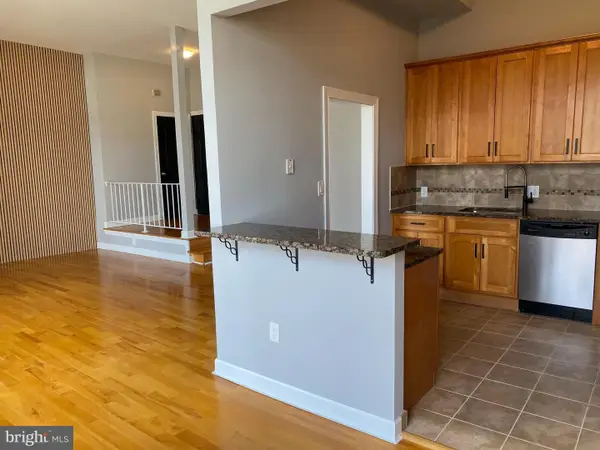 $349,900Active3 beds 2 baths1,421 sq. ft.
$349,900Active3 beds 2 baths1,421 sq. ft.10864 Bucknell Dr #301, SILVER SPRING, MD 20902
MLS# MDMC2211356Listed by: ANR REALTY, LLC - New
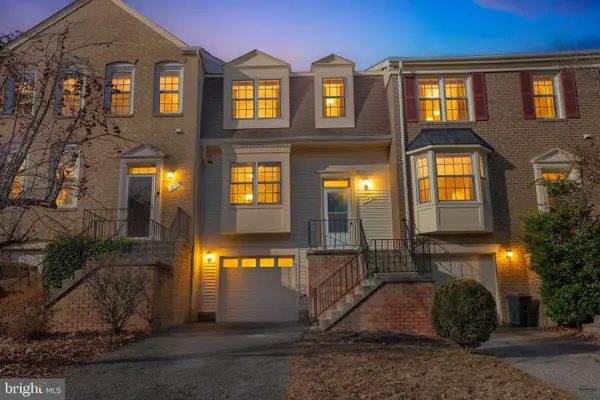 $509,990Active3 beds 4 baths1,428 sq. ft.
$509,990Active3 beds 4 baths1,428 sq. ft.2848 Strauss Ter, SILVER SPRING, MD 20904
MLS# MDMC2211348Listed by: PREMIERE REALTY - Coming Soon
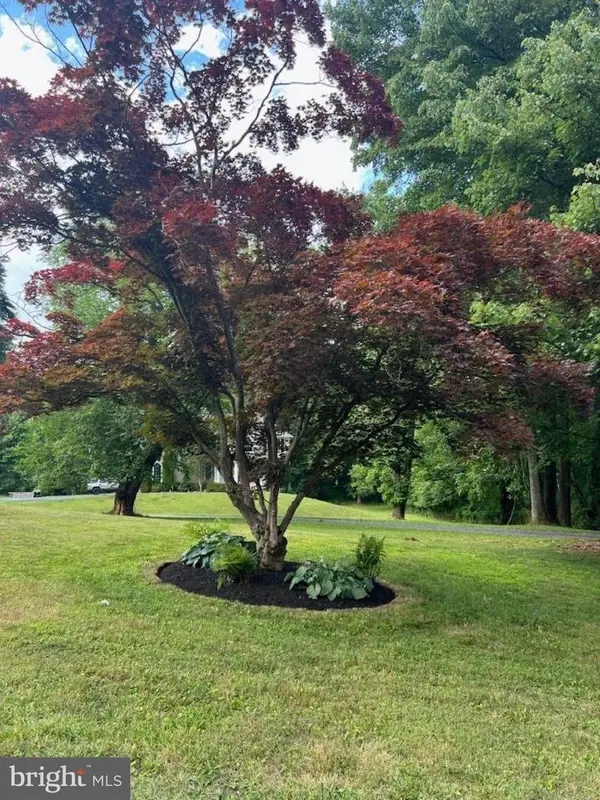 $1,075,000Coming Soon4 beds 4 baths
$1,075,000Coming Soon4 beds 4 baths8210 Grove St, SILVER SPRING, MD 20910
MLS# MDMC2211118Listed by: REDFIN CORP - Open Sun, 2 to 4pmNew
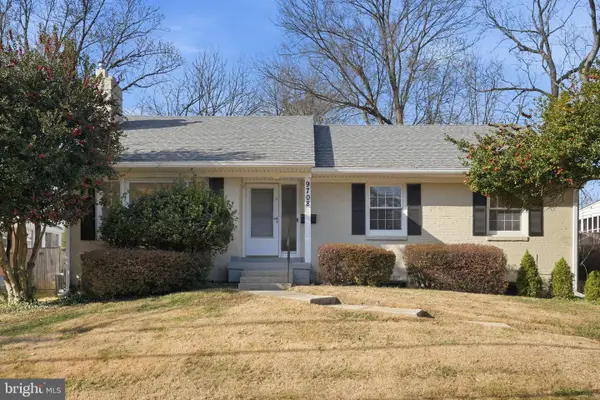 $599,999Active3 beds 3 baths2,113 sq. ft.
$599,999Active3 beds 3 baths2,113 sq. ft.9708 Dameron Dr, SILVER SPRING, MD 20910
MLS# MDMC2211142Listed by: TTR SOTHEBY'S INTERNATIONAL REALTY - New
 $564,900Active3 beds 2 baths1,170 sq. ft.
$564,900Active3 beds 2 baths1,170 sq. ft.12412 New Hampshire Ave, SILVER SPRING, MD 20904
MLS# MDMC2206670Listed by: CUMMINGS & CO. REALTORS - Coming Soon
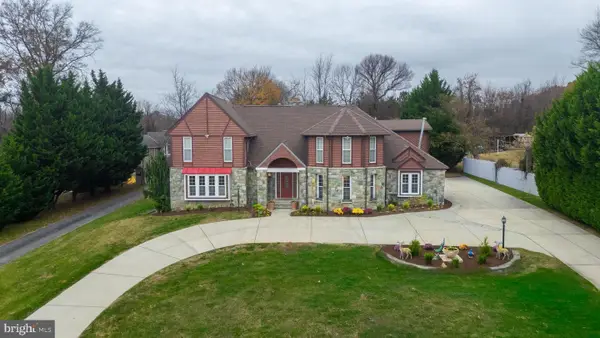 $1,250,000Coming Soon5 beds 7 baths
$1,250,000Coming Soon5 beds 7 baths2704 Martello Dr, SILVER SPRING, MD 20904
MLS# MDMC2210748Listed by: DOUGLAS REALTY LLC - New
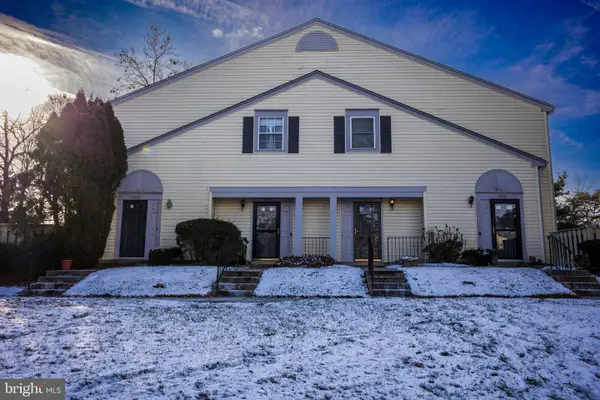 $315,000Active2 beds 2 baths1,131 sq. ft.
$315,000Active2 beds 2 baths1,131 sq. ft.13203 Conductor Way #250, SILVER SPRING, MD 20904
MLS# MDMC2211306Listed by: IMPACT REAL ESTATE, LLC - New
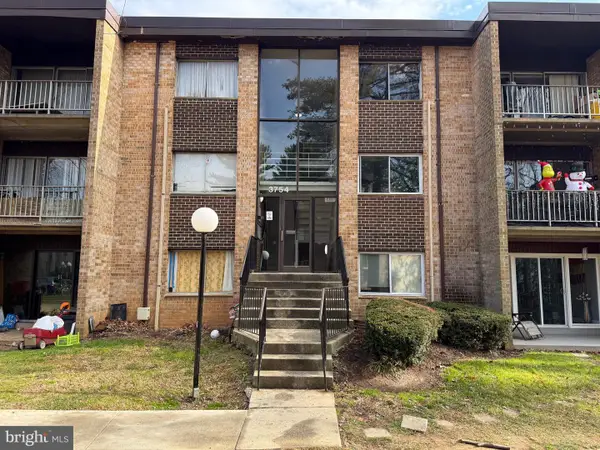 $234,900Active3 beds 1 baths1,017 sq. ft.
$234,900Active3 beds 1 baths1,017 sq. ft.3754 Bel Pre Rd #3754-1, SILVER SPRING, MD 20906
MLS# MDMC2211294Listed by: FAIRFAX REALTY PREMIER - New
 $249,900Active2 beds 2 baths922 sq. ft.
$249,900Active2 beds 2 baths922 sq. ft.2 Normandy Square Ct #d, SILVER SPRING, MD 20906
MLS# MDMC2211194Listed by: ARGENT REALTY,LLC - Coming Soon
 $218,500Coming Soon2 beds 2 baths
$218,500Coming Soon2 beds 2 baths15211 Elkridge Way #94-3c, SILVER SPRING, MD 20906
MLS# MDMC2211240Listed by: THE AGENCY DC
