14417 Jaystone Dr, SILVER SPRING, MD 20905
Local realty services provided by:Mountain Realty ERA Powered
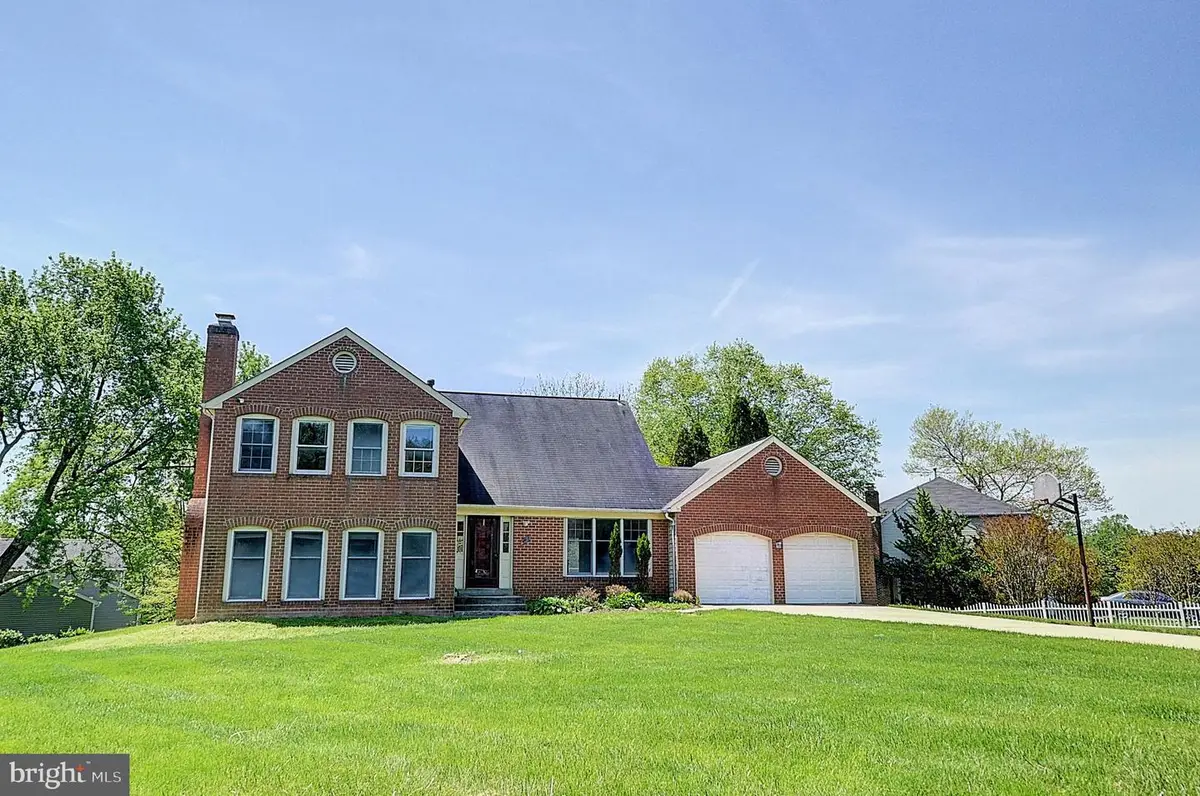
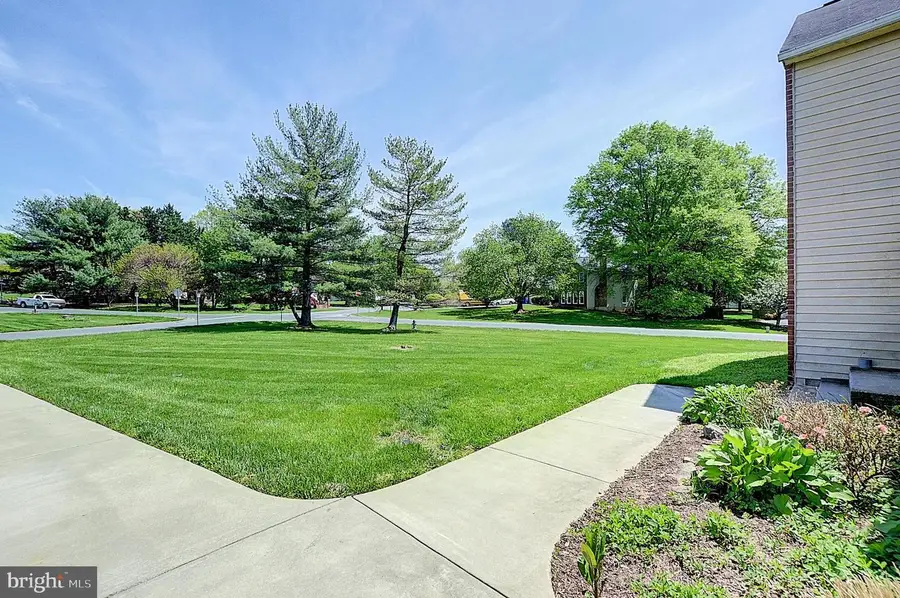
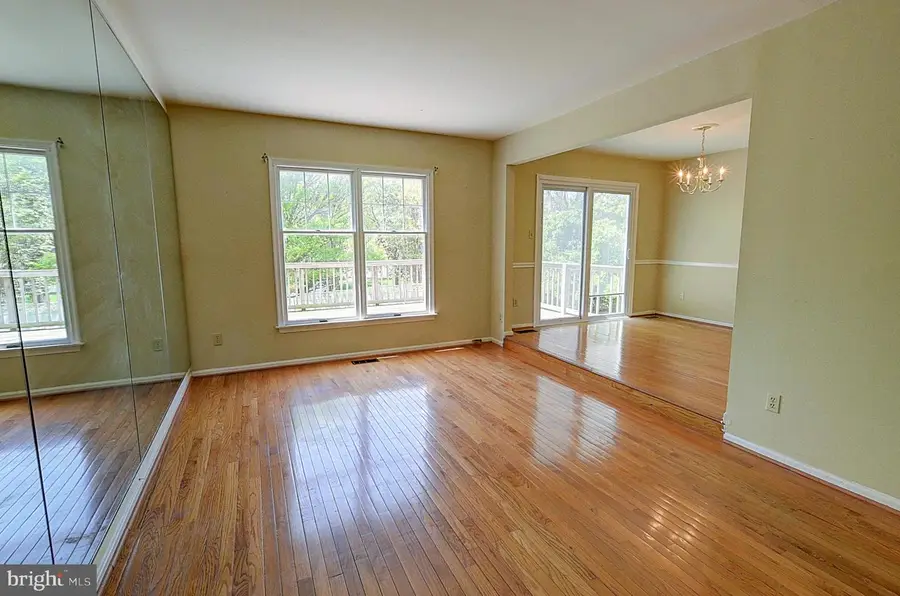
14417 Jaystone Dr,SILVER SPRING, MD 20905
$719,000
- 5 Beds
- 4 Baths
- 2,837 sq. ft.
- Single family
- Pending
Listed by:ashwini gulati
Office:samson properties
MLS#:MDMC2177756
Source:BRIGHTMLS
Price summary
- Price:$719,000
- Price per sq. ft.:$253.44
About this home
Welcome to 14417 Jaystone Drive – A Spacious Retreat in Naples Manor
Nestled in the sought-after Naples Manor community, this expansive 5-bedroom, 4-bathroom residence offers versatile living space across four finished levels. Situated on a generous 0.61-acre corner lot, the home boasts a blend of comfort and functionality.
The main level features hardwood floors, a formal dining room, and a sunlit kitchen with a cozy breakfast area. The oversized primary suite includes a sitting area, dual closets, and a private full bath. Additional highlights encompass a fully finished basement with a walk-out entrance, a fireplace for cozy evenings, and an attached two-car garage.
Enjoy outdoor living on the spacious deck, perfect for gatherings or quiet relaxation.
Conveniently located near the ICC, downtown Silver Spring, and Washington, D.C., with shopping centers and parks just minutes away.
Don't miss the opportunity to own this exceptional property that combines space, comfort, and an unbeatable location.
House needs to be updated, priced accordingly, house is being sold "AS IS"
Contact an agent
Home facts
- Year built:1982
- Listing Id #:MDMC2177756
- Added:100 day(s) ago
- Updated:August 17, 2025 at 07:24 AM
Rooms and interior
- Bedrooms:5
- Total bathrooms:4
- Full bathrooms:2
- Half bathrooms:2
- Living area:2,837 sq. ft.
Heating and cooling
- Cooling:Central A/C
- Heating:Central, Natural Gas
Structure and exterior
- Year built:1982
- Building area:2,837 sq. ft.
- Lot area:0.61 Acres
Utilities
- Water:Public
- Sewer:Public Sewer
Finances and disclosures
- Price:$719,000
- Price per sq. ft.:$253.44
- Tax amount:$6,546 (2024)
New listings near 14417 Jaystone Dr
- Open Sat, 10am to 2pmNew
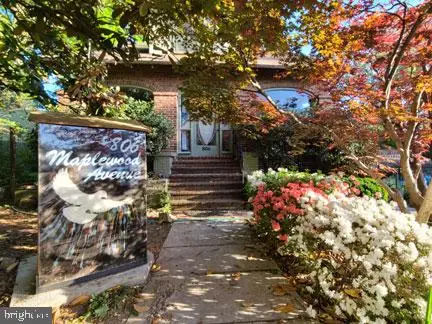 $975,000Active6 beds -- baths3,778 sq. ft.
$975,000Active6 beds -- baths3,778 sq. ft.806 Maplewood Ave, TAKOMA PARK, MD 20912
MLS# MDMC2195322Listed by: TAYLOR PROPERTIES - New
 $210,000Active2 beds 2 baths1,068 sq. ft.
$210,000Active2 beds 2 baths1,068 sq. ft.12001 Old Columbia Pike #12001, SILVER SPRING, MD 20904
MLS# MDMC2195554Listed by: RLAH @PROPERTIES - New
 $250,000Active2 beds 2 baths1,020 sq. ft.
$250,000Active2 beds 2 baths1,020 sq. ft.1121 University Blvd W #304-b, SILVER SPRING, MD 20902
MLS# MDMC2195238Listed by: PERENNIAL REAL ESTATE - Open Sun, 1 to 3pmNew
 $699,900Active4 beds 5 baths2,337 sq. ft.
$699,900Active4 beds 5 baths2,337 sq. ft.10704 New Hampshire Ave, SILVER SPRING, MD 20903
MLS# MDMC2195628Listed by: RE/MAX EXCELLENCE REALTY - New
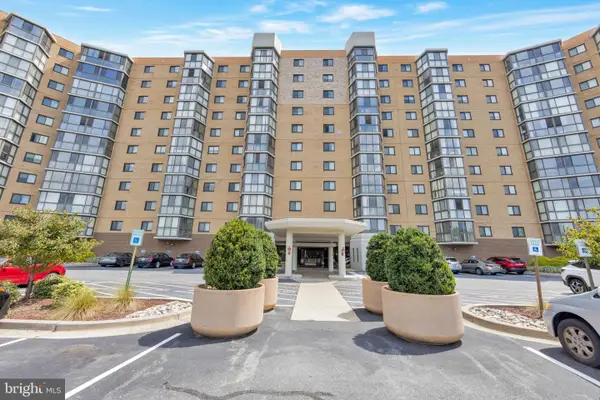 $95,000Active2 beds 2 baths980 sq. ft.
$95,000Active2 beds 2 baths980 sq. ft.3330 N Leisure World Blvd #5-415, SILVER SPRING, MD 20906
MLS# MDMC2195658Listed by: HOMESMART - New
 $239,000Active2 beds 2 baths1,120 sq. ft.
$239,000Active2 beds 2 baths1,120 sq. ft.15107 Interlachen Dr #2-108, SILVER SPRING, MD 20906
MLS# MDMC2195254Listed by: WEICHERT, REALTORS - Coming Soon
 $575,000Coming Soon3 beds 4 baths
$575,000Coming Soon3 beds 4 baths14942 Habersham Cir, SILVER SPRING, MD 20906
MLS# MDMC2195616Listed by: REMAX PLATINUM REALTY - Open Sun, 2 to 5pmNew
 $1,050,000Active4 beds 4 baths5,100 sq. ft.
$1,050,000Active4 beds 4 baths5,100 sq. ft.25 Moonlight Trail Ct, SILVER SPRING, MD 20906
MLS# MDMC2195618Listed by: RE/MAX REALTY CENTRE, INC. - New
 $189,900Active2 beds 2 baths976 sq. ft.
$189,900Active2 beds 2 baths976 sq. ft.3976 Bel Pre Rd #3976-1, SILVER SPRING, MD 20906
MLS# MDMC2195262Listed by: THE AGENCY DC - Coming SoonOpen Sun, 1 to 3pm
 $550,000Coming Soon3 beds 3 baths
$550,000Coming Soon3 beds 3 baths12033 Livingston St, SILVER SPRING, MD 20902
MLS# MDMC2195420Listed by: LONG & FOSTER REAL ESTATE, INC.
