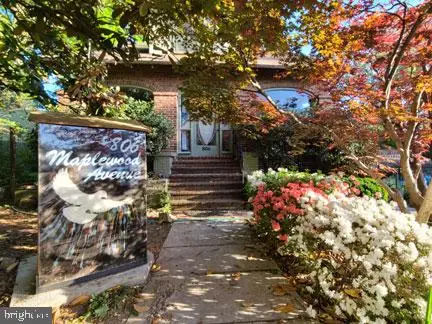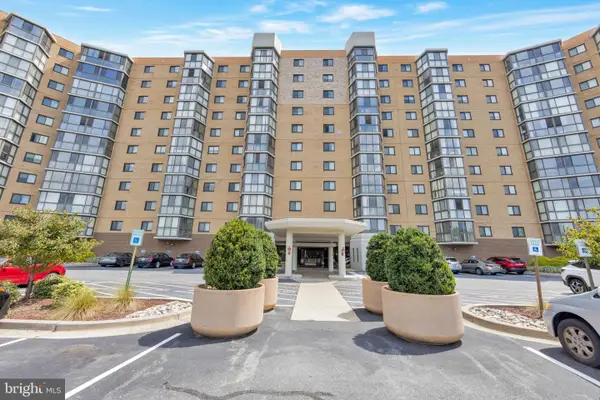15311 Pine Orchard Dr #87-2h, SILVER SPRING, MD 20906
Local realty services provided by:ERA Martin Associates



Listed by:amelia t watkins
Office:long & foster real estate, inc.
MLS#:MDMC2187288
Source:BRIGHTMLS
Price summary
- Price:$205,000
- Price per sq. ft.:$196.55
About this home
Lovely 2-bedroom/2 -bath condo home with lots of natural light and a private screened balcony overlooking a canopy of trees. Building amenities include: large elevator, building entry doors which automatically open, assigned parking space #210, large storage unit #1 on the main level, and all utilities included in monthly condo fee. This quiet, secure community offers resort-style amenities: pools, tennis/pickleball courts, 18-hole golf course, fitness center, Woodworking shop, art studios, 2 Club Houses, 2 restaurants, on-site medical facilities and post office, walking and biking trails, computer labs and meeting rooms, shuttle service, an abundance of special interest clubs, and garden plots. Purchaser is required to pay $350 Membership Transfer Fee and 3% of the gross sales price or $2,000 (whichever is greater) as a contribution to the Resale Improvement Fund.
Contact an agent
Home facts
- Year built:1978
- Listing Id #:MDMC2187288
- Added:45 day(s) ago
- Updated:August 18, 2025 at 07:47 AM
Rooms and interior
- Bedrooms:2
- Total bathrooms:2
- Full bathrooms:2
- Living area:1,043 sq. ft.
Heating and cooling
- Cooling:Central A/C
- Heating:Central, Electric
Structure and exterior
- Year built:1978
- Building area:1,043 sq. ft.
Schools
- High school:ROCKVILLE
- Middle school:EARLE B. WOOD
- Elementary school:FLOWER VALLEY
Utilities
- Sewer:Public Sewer
Finances and disclosures
- Price:$205,000
- Price per sq. ft.:$196.55
- Tax amount:$1,983 (2024)
New listings near 15311 Pine Orchard Dr #87-2h
- Open Sat, 10am to 2pmNew
 $975,000Active6 beds -- baths3,778 sq. ft.
$975,000Active6 beds -- baths3,778 sq. ft.806 Maplewood Ave, TAKOMA PARK, MD 20912
MLS# MDMC2195322Listed by: TAYLOR PROPERTIES - New
 $210,000Active2 beds 2 baths1,068 sq. ft.
$210,000Active2 beds 2 baths1,068 sq. ft.12001 Old Columbia Pike #12001, SILVER SPRING, MD 20904
MLS# MDMC2195554Listed by: RLAH @PROPERTIES - New
 $250,000Active2 beds 2 baths1,020 sq. ft.
$250,000Active2 beds 2 baths1,020 sq. ft.1121 University Blvd W #304-b, SILVER SPRING, MD 20902
MLS# MDMC2195238Listed by: PERENNIAL REAL ESTATE - New
 $699,900Active4 beds 5 baths2,337 sq. ft.
$699,900Active4 beds 5 baths2,337 sq. ft.10704 New Hampshire Ave, SILVER SPRING, MD 20903
MLS# MDMC2195628Listed by: RE/MAX EXCELLENCE REALTY - New
 $95,000Active2 beds 2 baths980 sq. ft.
$95,000Active2 beds 2 baths980 sq. ft.3330 N Leisure World Blvd #5-415, SILVER SPRING, MD 20906
MLS# MDMC2195658Listed by: HOMESMART - New
 $239,000Active2 beds 2 baths1,120 sq. ft.
$239,000Active2 beds 2 baths1,120 sq. ft.15107 Interlachen Dr #2-108, SILVER SPRING, MD 20906
MLS# MDMC2195254Listed by: WEICHERT, REALTORS - Coming Soon
 $575,000Coming Soon3 beds 4 baths
$575,000Coming Soon3 beds 4 baths14942 Habersham Cir, SILVER SPRING, MD 20906
MLS# MDMC2195616Listed by: REMAX PLATINUM REALTY - New
 $1,050,000Active4 beds 4 baths5,100 sq. ft.
$1,050,000Active4 beds 4 baths5,100 sq. ft.25 Moonlight Trail Ct, SILVER SPRING, MD 20906
MLS# MDMC2195618Listed by: RE/MAX REALTY CENTRE, INC. - New
 $189,900Active2 beds 2 baths976 sq. ft.
$189,900Active2 beds 2 baths976 sq. ft.3976 Bel Pre Rd #3976-1, SILVER SPRING, MD 20906
MLS# MDMC2195262Listed by: THE AGENCY DC - Coming SoonOpen Sun, 1 to 3pm
 $550,000Coming Soon3 beds 3 baths
$550,000Coming Soon3 beds 3 baths12033 Livingston St, SILVER SPRING, MD 20902
MLS# MDMC2195420Listed by: LONG & FOSTER REAL ESTATE, INC.
