1547 Rabbit Hollow Pl, SILVER SPRING, MD 20906
Local realty services provided by:ERA Central Realty Group
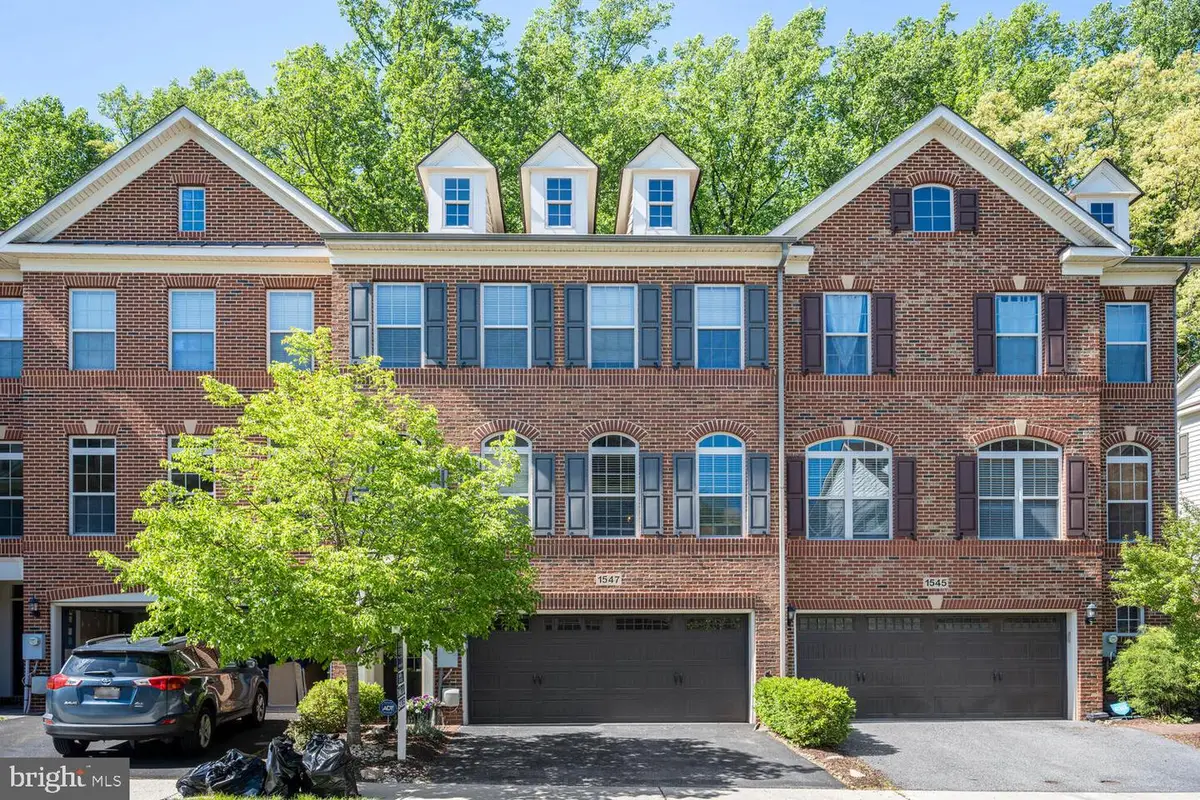
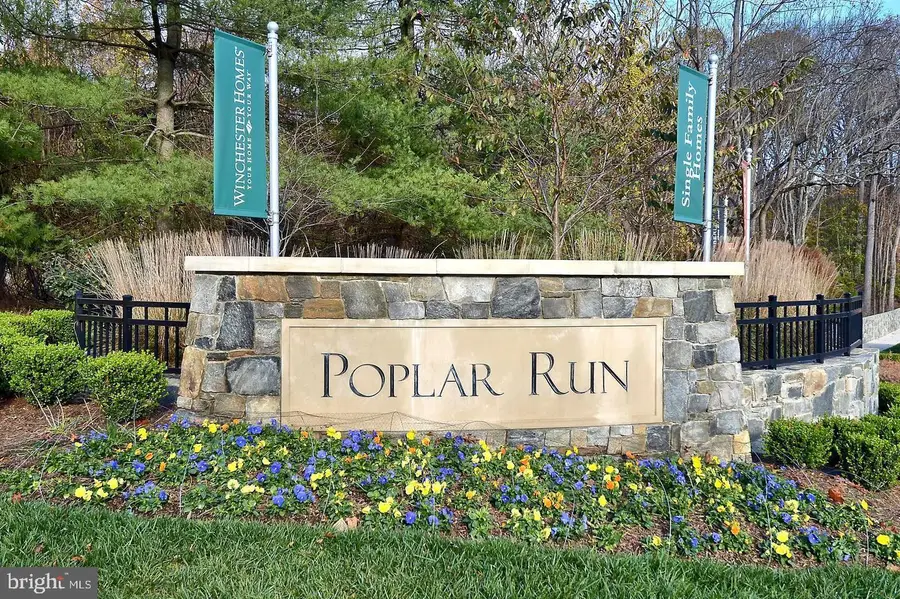
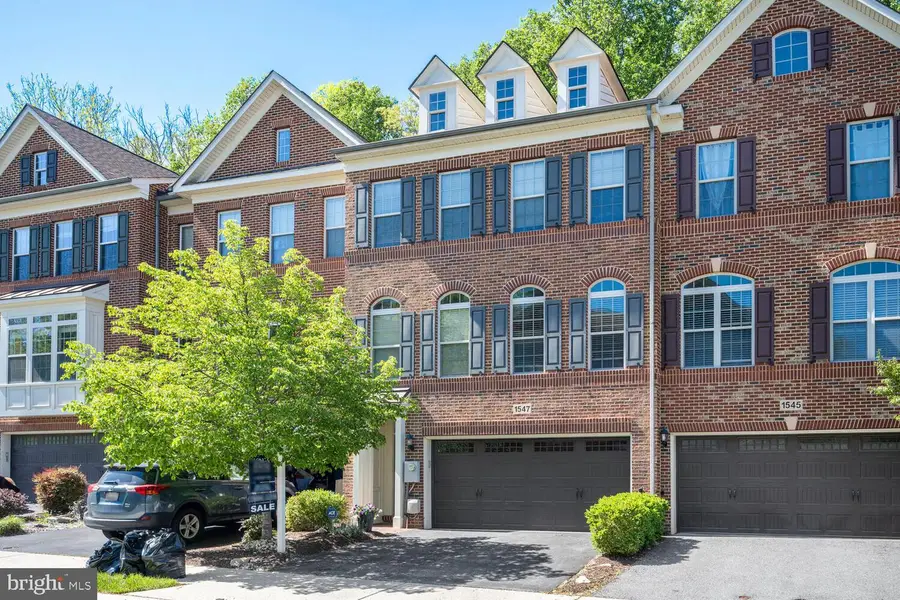
Listed by:ben fazeli
Office:long & foster real estate, inc.
MLS#:MDMC2176198
Source:BRIGHTMLS
Price summary
- Price:$698,000
- Price per sq. ft.:$274.8
- Monthly HOA dues:$167
About this home
****OWNER IS OFFERING A $5,000.00 BOUNS AT SETTLEMENT TO ANY AGENT FOR A RATIFIED CONTRACT BY 8/15****
****IN ADDITION OWNER IS ALSO OFFERING A 2/1 BUY DOWN RATE TO THE BUYER AS WELL****
Modern Elegance, Premium Upgrades & Exceptional Community Amenities!
Welcome to this stunning 3-bedroom, 3.5-bath contemporary townhouse, built in 2012, offering an abundance of thoughtfully designed living space packed with high-end upgrades. The gourmet kitchen features upgraded countertops, custom cabinetry, a large island, upgraded lighting, and energy-efficient stainless steel appliances. Flowing hardwood floors, crown molding, and chair railings add timeless style throughout.
The luxurious primary suite offers a custom walk-in closet and a spa-inspired bathroom with decorative tile, a soaking tub, and a walk-in shower. Enjoy movie nights or game days with a built-in Sonance surround sound system, and relax in the first-floor recreation room complete with heated floors. An exterior deck extends your living space outdoors—perfect for entertaining.
Additional highlights include a 75-gallon water heater, ADT alarm system, upgraded lighting in the dining area, energy-efficient windows, a spacious 2-car garage with extra driveway parking, and a dedicated laundry area conveniently located on the third floor, bedroom level.
Enjoy the vibrant community with access to walking paths, a community center, playground, and a sparkling pool. This home combines luxury, comfort, and convenience—don’t miss your chance to make it yours. Schedule your private showing today!
Contact an agent
Home facts
- Year built:2012
- Listing Id #:MDMC2176198
- Added:109 day(s) ago
- Updated:August 18, 2025 at 07:47 AM
Rooms and interior
- Bedrooms:3
- Total bathrooms:4
- Full bathrooms:3
- Half bathrooms:1
- Living area:2,540 sq. ft.
Heating and cooling
- Cooling:Central A/C
- Heating:Central, Natural Gas
Structure and exterior
- Roof:Architectural Shingle
- Year built:2012
- Building area:2,540 sq. ft.
- Lot area:0.05 Acres
Schools
- Middle school:ODESSA SHANNON
- Elementary school:GLENALLAN
Utilities
- Water:Public
- Sewer:Public Sewer
Finances and disclosures
- Price:$698,000
- Price per sq. ft.:$274.8
- Tax amount:$7,121 (2024)
New listings near 1547 Rabbit Hollow Pl
- Open Sat, 10am to 2pmNew
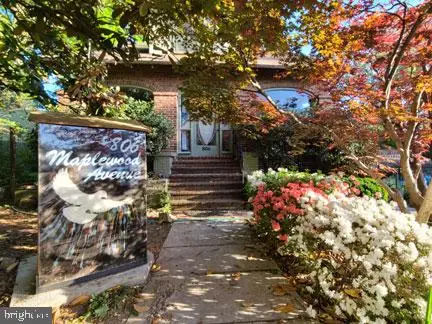 $975,000Active6 beds -- baths3,778 sq. ft.
$975,000Active6 beds -- baths3,778 sq. ft.806 Maplewood Ave, TAKOMA PARK, MD 20912
MLS# MDMC2195322Listed by: TAYLOR PROPERTIES - New
 $210,000Active2 beds 2 baths1,068 sq. ft.
$210,000Active2 beds 2 baths1,068 sq. ft.12001 Old Columbia Pike #12001, SILVER SPRING, MD 20904
MLS# MDMC2195554Listed by: RLAH @PROPERTIES - New
 $250,000Active2 beds 2 baths1,020 sq. ft.
$250,000Active2 beds 2 baths1,020 sq. ft.1121 University Blvd W #304-b, SILVER SPRING, MD 20902
MLS# MDMC2195238Listed by: PERENNIAL REAL ESTATE - New
 $699,900Active4 beds 5 baths2,337 sq. ft.
$699,900Active4 beds 5 baths2,337 sq. ft.10704 New Hampshire Ave, SILVER SPRING, MD 20903
MLS# MDMC2195628Listed by: RE/MAX EXCELLENCE REALTY - New
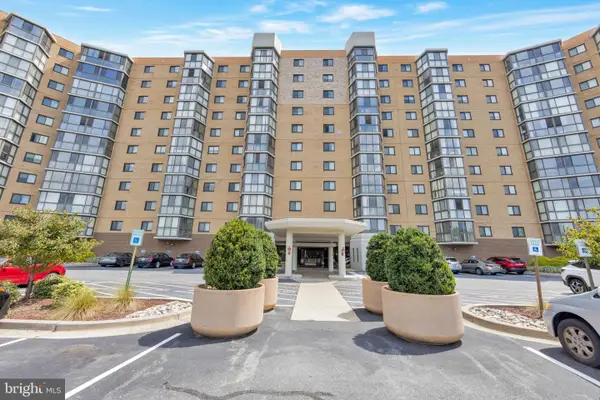 $95,000Active2 beds 2 baths980 sq. ft.
$95,000Active2 beds 2 baths980 sq. ft.3330 N Leisure World Blvd #5-415, SILVER SPRING, MD 20906
MLS# MDMC2195658Listed by: HOMESMART - New
 $239,000Active2 beds 2 baths1,120 sq. ft.
$239,000Active2 beds 2 baths1,120 sq. ft.15107 Interlachen Dr #2-108, SILVER SPRING, MD 20906
MLS# MDMC2195254Listed by: WEICHERT, REALTORS - Coming Soon
 $575,000Coming Soon3 beds 4 baths
$575,000Coming Soon3 beds 4 baths14942 Habersham Cir, SILVER SPRING, MD 20906
MLS# MDMC2195616Listed by: REMAX PLATINUM REALTY - New
 $1,050,000Active4 beds 4 baths5,100 sq. ft.
$1,050,000Active4 beds 4 baths5,100 sq. ft.25 Moonlight Trail Ct, SILVER SPRING, MD 20906
MLS# MDMC2195618Listed by: RE/MAX REALTY CENTRE, INC. - New
 $189,900Active2 beds 2 baths976 sq. ft.
$189,900Active2 beds 2 baths976 sq. ft.3976 Bel Pre Rd #3976-1, SILVER SPRING, MD 20906
MLS# MDMC2195262Listed by: THE AGENCY DC - Coming SoonOpen Sun, 1 to 3pm
 $550,000Coming Soon3 beds 3 baths
$550,000Coming Soon3 beds 3 baths12033 Livingston St, SILVER SPRING, MD 20902
MLS# MDMC2195420Listed by: LONG & FOSTER REAL ESTATE, INC.
