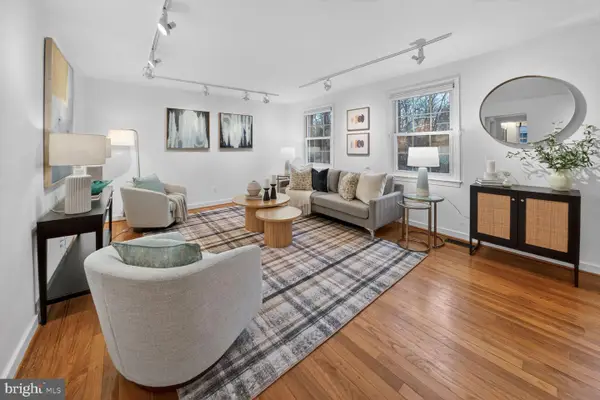15611 Coolidge Ave, Silver Spring, MD 20906
Local realty services provided by:ERA Reed Realty, Inc.
15611 Coolidge Ave,Silver Spring, MD 20906
$925,000
- 5 Beds
- 5 Baths
- 3,931 sq. ft.
- Single family
- Pending
Listed by: diana pham, tina c beliveau
Office: exp realty, llc.
MLS#:MDMC2208992
Source:BRIGHTMLS
Price summary
- Price:$925,000
- Price per sq. ft.:$235.31
- Monthly HOA dues:$95
About this home
Welcome to this beautifully upgraded 5-bedroom, 4.5-bath home in Norbeck Crossing. This prior model home offers a modern, open-concept layout blended warmth and style from the moment you step inside. The chef’s kitchen features upgraded cabinetry, granite counters, stainless steel appliances, a large center island breakfast bar, and a brand-new stone backsplash. Gleaming hardwood floors, custom moldings, and designer finishes flow throughout the main level.
The kitchen opens effortlessly to bright living and dining spaces, while the spacious family room—with its custom stone gas fireplace, recessed lighting, and surround sound—sets the stage for memorable gatherings. A private office with French doors, a powder room, and a convenient mudroom area complete the main floor.
Upstairs, a loft/den area leads to four generously sized bedrooms and three full baths. The luxurious primary suite includes a tray ceiling, two closets (including a walk-in), a wall of windows, and a spa-inspired bath with double vanities, Silestone counters, a soaking tub, and a separate shower. An additional bedroom with its own en-suite bath adds even more flexibility.
The fully finished walk-up lower level offers incredible versatility: an expansive recreation room, a second kitchen with granite counters and stainless appliances, a second laundry room, and multiple bonus spaces perfect for an office, gym, or playroom. A private bedroom and full bath make this level ideal for an in-law suite, rental option, or long-term guests.
Step outside to enjoy a fully fenced yard with an expansive paver patio and lush landscaping—an inviting extension of your living and entertaining space. The community features five parks with playgrounds, a dog park, and a direct path to East Norbeck Park. Outdoor lovers will appreciate miles of nearby trails just outside the door. Solar panels (PPA, installed in 2022) add extra efficiency.
Meticulously maintained and move-in ready, this home offers the perfect blend of space, style, and location.
Contact an agent
Home facts
- Year built:2014
- Listing ID #:MDMC2208992
- Added:49 day(s) ago
- Updated:January 11, 2026 at 08:46 AM
Rooms and interior
- Bedrooms:5
- Total bathrooms:5
- Full bathrooms:4
- Half bathrooms:1
- Living area:3,931 sq. ft.
Heating and cooling
- Cooling:Central A/C
- Heating:Forced Air, Natural Gas
Structure and exterior
- Year built:2014
- Building area:3,931 sq. ft.
- Lot area:0.11 Acres
Schools
- High school:ROCKVILLE
Utilities
- Water:Public
- Sewer:Public Sewer
Finances and disclosures
- Price:$925,000
- Price per sq. ft.:$235.31
- Tax amount:$7,268 (2023)
New listings near 15611 Coolidge Ave
- Coming Soon
 $325,000Coming Soon3 beds 2 baths
$325,000Coming Soon3 beds 2 baths2100 Washington Ave #9-b, SILVER SPRING, MD 20910
MLS# MDMC2213090Listed by: LONG & FOSTER REAL ESTATE, INC. - Coming Soon
 $220,000Coming Soon2 beds 3 baths
$220,000Coming Soon2 beds 3 baths15001 Eardley Ct #283-d, SILVER SPRING, MD 20906
MLS# MDMC2213078Listed by: RE/MAX REALTY CENTRE, INC. - New
 $215,000Active2 beds 2 baths1,195 sq. ft.
$215,000Active2 beds 2 baths1,195 sq. ft.3330 N Leisure World Blvd #5-721, SILVER SPRING, MD 20906
MLS# MDMC2213040Listed by: RE/MAX REALTY SERVICES - New
 $499,950Active2 beds 2 baths1,473 sq. ft.
$499,950Active2 beds 2 baths1,473 sq. ft.2212 Washington Ave #102, SILVER SPRING, MD 20910
MLS# MDMC2213034Listed by: URBAN BROKERS, LLC - New
 $560,000Active3 beds 2 baths1,320 sq. ft.
$560,000Active3 beds 2 baths1,320 sq. ft.15561 Prince Frederick Way #114-a, SILVER SPRING, MD 20906
MLS# MDMC2213014Listed by: COLDWELL BANKER REALTY - New
 $169,900Active1 beds 1 baths776 sq. ft.
$169,900Active1 beds 1 baths776 sq. ft.1111 University Blvd W #611-a, SILVER SPRING, MD 20902
MLS# MDMC2212554Listed by: CUMMINGS & CO. REALTORS - Coming SoonOpen Sat, 11am to 2pm
 $439,990Coming Soon4 beds 4 baths
$439,990Coming Soon4 beds 4 baths11867 Old Columbia Pike #75, SILVER SPRING, MD 20904
MLS# MDMC2212758Listed by: SAMSON PROPERTIES - Coming Soon
 $320,000Coming Soon23 beds 2 baths
$320,000Coming Soon23 beds 2 baths3100 N Leisure World Blvd #619, SILVER SPRING, MD 20906
MLS# MDMC2212992Listed by: SMART REALTY, LLC - New
 $299,900Active2 beds 2 baths1,480 sq. ft.
$299,900Active2 beds 2 baths1,480 sq. ft.15115 Interlachen Dr #3-904, SILVER SPRING, MD 20906
MLS# MDMC2207298Listed by: WEICHERT, REALTORS - New
 $688,800Active4 beds 3 baths2,142 sq. ft.
$688,800Active4 beds 3 baths2,142 sq. ft.9217 Three Oaks Dr, SILVER SPRING, MD 20901
MLS# MDMC2212874Listed by: WASHINGTON FINE PROPERTIES
