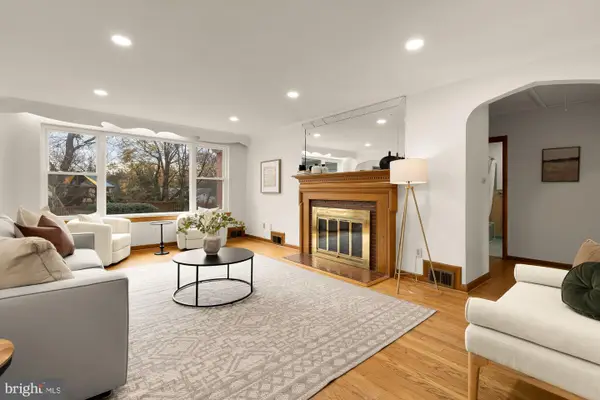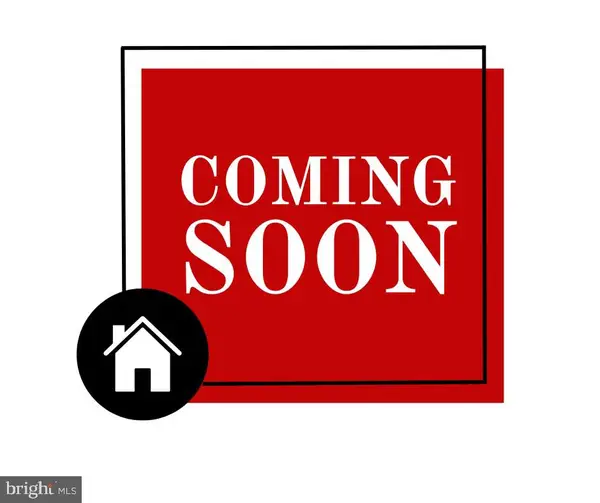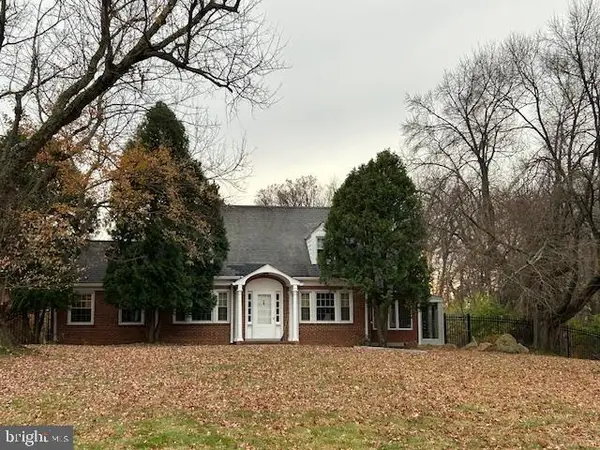15635 Trolley Ln, Silver Spring, MD 20906
Local realty services provided by:Mountain Realty ERA Powered
15635 Trolley Ln,Silver Spring, MD 20906
$634,900
- 4 Beds
- 4 Baths
- 2,280 sq. ft.
- Townhouse
- Active
Listed by: josie bulitt
Office: long & foster real estate, inc.
MLS#:MDMC2206242
Source:BRIGHTMLS
Price summary
- Price:$634,900
- Price per sq. ft.:$278.46
- Monthly HOA dues:$95
About this home
Welcome to 15635 Trolley Ln — a stunning Sequoia Model end-unit townhome built in 2021, offering a total of 2,280 square feet across three beautifully finished levels. Essentially brand new, this 4-bedroom, 3.5-bath residence combines modern luxury with everyday functionality, featuring high-end finishes and thoughtful upgrades throughout.
The open-concept main level is filled with natural light, highlighted by a beautiful bay window and upgraded recessed lighting. The gourmet kitchen is a showstopper, featuring premium quartz countertops, a pearl tile backsplash, soft-close cabinetry, and an upgraded KitchenAid appliance package — including a five-burner gas range and built-in microwave. Perfectly designed for both everyday cooking and entertaining.
Upstairs, the spacious primary suite offers a serene retreat complete with a spa-inspired ensuite bath featuring upgraded tile and elegant finishes. Three additional bedrooms, including one with a ceiling fan, provide plenty of space for family, guests, or a home office.
The fully finished lower level includes a full bath, offering flexible space for recreation, a guest suite, or a home gym. Enjoy outdoor living on the upgraded composite deck overlooking the community.
Additional features include a Ring Doorbell, alarm system, and security cameras for added peace of mind. Ideally located in the desirable Bradfords Landing community, this home is part of the sought-after Flower Valley Elementary school district. The school bus conveniently picks up at the front of the neighborhood and goes directly to the school — with no additional stops along the way.
Located in Bradford’s Landing, this home is part of a vibrant community offering sidewalks, a fenced dog park, pavilion, and play area, plus direct access to East Norbeck Park via the community walking path. Commuters will appreciate easy access to Rockville and Glenmont Metro stations, ICC-200, I-270, and I-95, with BWI Airport and Amtrak Station just 30 miles away, making travel effortless.
Don’t miss the chance to own this exceptional townhome in one of Silver Spring’s most sought-after communities!
Contact an agent
Home facts
- Year built:2021
- Listing ID #:MDMC2206242
- Added:12 day(s) ago
- Updated:November 18, 2025 at 02:58 PM
Rooms and interior
- Bedrooms:4
- Total bathrooms:4
- Full bathrooms:3
- Half bathrooms:1
- Living area:2,280 sq. ft.
Heating and cooling
- Cooling:Central A/C
- Heating:Central, Natural Gas
Structure and exterior
- Year built:2021
- Building area:2,280 sq. ft.
- Lot area:0.04 Acres
Schools
- High school:ROCKVILLE
- Middle school:EARLE B. WOOD
- Elementary school:FLOWER VALLEY
Utilities
- Water:Public
- Sewer:Public Sewer
Finances and disclosures
- Price:$634,900
- Price per sq. ft.:$278.46
- Tax amount:$6,443 (2024)
New listings near 15635 Trolley Ln
- New
 $254,900Active3 beds 2 baths1,340 sq. ft.
$254,900Active3 beds 2 baths1,340 sq. ft.15210 Elkridge Way #91-3k, SILVER SPRING, MD 20906
MLS# MDMC2208290Listed by: EXP REALTY, LLC - Coming SoonOpen Sun, 2 to 4pm
 $875,000Coming Soon3 beds 3 baths
$875,000Coming Soon3 beds 3 baths1102 Dale Dr, SILVER SPRING, MD 20910
MLS# MDMC2203456Listed by: RLAH @PROPERTIES - Coming Soon
 $619,900Coming Soon4 beds 2 baths
$619,900Coming Soon4 beds 2 baths11515 Orebaugh Ave, SILVER SPRING, MD 20902
MLS# MDMC2207618Listed by: KELLER WILLIAMS REALTY CENTRE - New
 $695,000Active3 beds 3 baths2,528 sq. ft.
$695,000Active3 beds 3 baths2,528 sq. ft.711 Orchard Way, SILVER SPRING, MD 20904
MLS# MDMC2208422Listed by: LONG & FOSTER REAL ESTATE, INC. - New
 $389,000Active2 beds 1 baths1,248 sq. ft.
$389,000Active2 beds 1 baths1,248 sq. ft.1518 Gridley Ln, SILVER SPRING, MD 20902
MLS# MDMC2208094Listed by: COMPASS - Coming Soon
 $500,000Coming Soon3 beds 2 baths
$500,000Coming Soon3 beds 2 baths12835 Littleton St, SILVER SPRING, MD 20906
MLS# MDMC2206872Listed by: KELLER WILLIAMS PREFERRED PROPERTIES - Coming SoonOpen Sat, 12 to 3pm
 $699,000Coming Soon4 beds 3 baths
$699,000Coming Soon4 beds 3 baths14004 Zeigler Way, SILVER SPRING, MD 20904
MLS# MDMC2208324Listed by: MILLER REALTY SERVICES, LLC - Coming Soon
 $354,900Coming Soon3 beds 2 baths
$354,900Coming Soon3 beds 2 baths3002 Piano Ln #42, SILVER SPRING, MD 20904
MLS# MDMC2208106Listed by: REDFIN CORP - New
 $575,000Active3 beds 3 baths1,731 sq. ft.
$575,000Active3 beds 3 baths1,731 sq. ft.509 University Blvd W, SILVER SPRING, MD 20901
MLS# MDMC2207710Listed by: EXPERT REALTY, LLC. - New
 $969,000Active4 beds -- baths3,145 sq. ft.
$969,000Active4 beds -- baths3,145 sq. ft.8209 Flower Ave, TAKOMA PARK, MD 20912
MLS# MDMC2208250Listed by: CUPID REAL ESTATE
