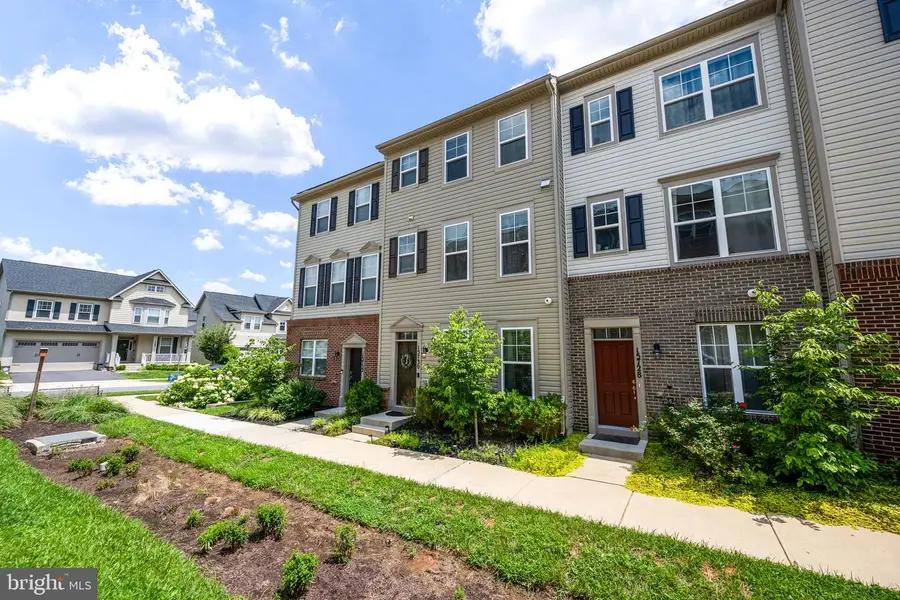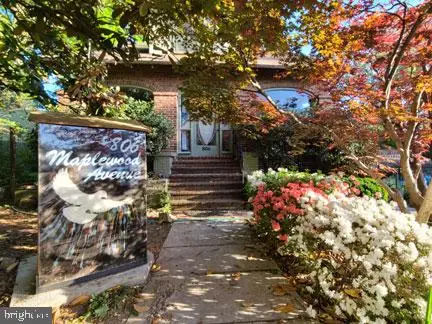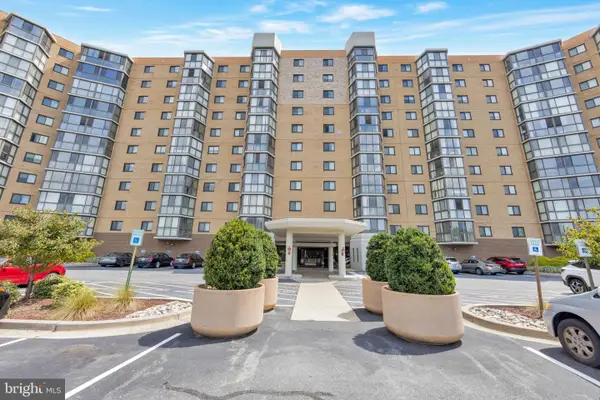15730 Trolley Ln, SILVER SPRING, MD 20906
Local realty services provided by:ERA Cole Realty



15730 Trolley Ln,SILVER SPRING, MD 20906
$620,000
- 3 Beds
- 4 Baths
- 1,910 sq. ft.
- Townhouse
- Active
Listed by:katherine d colville
Office:century 21 redwood realty
MLS#:MDMC2189516
Source:BRIGHTMLS
Price summary
- Price:$620,000
- Price per sq. ft.:$324.61
- Monthly HOA dues:$96
About this home
Price Reduction! Welcome to 15730 Trolley Lane ‹“ a beautifully maintained and warmly inviting home nestled on a quiet street in Silver Spring. From the moment you arrive, you'll love the charming curb appeal and the peaceful, well-established neighborhood setting. Step inside to discover spacious, sun-filled living areas, a bright and functional kitchen ideal for gatherings, and comfortable bedrooms that provide a relaxing retreat at the end of the day.This home is thoughtfully upgraded with modern touches throughout. Enjoy the convenience of a NEST thermostat, electronic door lock, smart color-changing lights you can control from your phone, and custom window treatments in every room. The primary suite features a beautifully designed custom closet that maximizes both space and style.Privacy as you look out the front of your home, overlooking the shared courtyard!Located just minutes from Leisure World, great restaurants, shopping, grocery stores, and the Olney Swim Center, this home also offers quick access to the Glenmont Metro Station (Red Line)‹”just 10 minutes away‹”for an easy commute into D.C. Blending comfort, style, and accessibility, this Silver Spring gem is ready to welcome you home!
Contact an agent
Home facts
- Year built:2020
- Listing Id #:MDMC2189516
- Added:38 day(s) ago
- Updated:August 18, 2025 at 02:48 PM
Rooms and interior
- Bedrooms:3
- Total bathrooms:4
- Full bathrooms:2
- Half bathrooms:2
- Living area:1,910 sq. ft.
Heating and cooling
- Cooling:Central A/C
- Heating:Forced Air, Natural Gas
Structure and exterior
- Year built:2020
- Building area:1,910 sq. ft.
- Lot area:0.05 Acres
Schools
- High school:ROCKVILLE
- Middle school:EARLE B. WOOD
- Elementary school:FLOWER VALLEY
Utilities
- Water:Public
- Sewer:Public Sewer
Finances and disclosures
- Price:$620,000
- Price per sq. ft.:$324.61
- Tax amount:$6,265 (2025)
New listings near 15730 Trolley Ln
- Open Sat, 10am to 2pmNew
 $975,000Active6 beds -- baths3,778 sq. ft.
$975,000Active6 beds -- baths3,778 sq. ft.806 Maplewood Ave, TAKOMA PARK, MD 20912
MLS# MDMC2195322Listed by: TAYLOR PROPERTIES - New
 $210,000Active2 beds 2 baths1,068 sq. ft.
$210,000Active2 beds 2 baths1,068 sq. ft.12001 Old Columbia Pike #12001, SILVER SPRING, MD 20904
MLS# MDMC2195554Listed by: RLAH @PROPERTIES - New
 $250,000Active2 beds 2 baths1,020 sq. ft.
$250,000Active2 beds 2 baths1,020 sq. ft.1121 University Blvd W #304-b, SILVER SPRING, MD 20902
MLS# MDMC2195238Listed by: PERENNIAL REAL ESTATE - New
 $699,900Active4 beds 5 baths2,337 sq. ft.
$699,900Active4 beds 5 baths2,337 sq. ft.10704 New Hampshire Ave, SILVER SPRING, MD 20903
MLS# MDMC2195628Listed by: RE/MAX EXCELLENCE REALTY - New
 $95,000Active2 beds 2 baths980 sq. ft.
$95,000Active2 beds 2 baths980 sq. ft.3330 N Leisure World Blvd #5-415, SILVER SPRING, MD 20906
MLS# MDMC2195658Listed by: HOMESMART - New
 $239,000Active2 beds 2 baths1,120 sq. ft.
$239,000Active2 beds 2 baths1,120 sq. ft.15107 Interlachen Dr #2-108, SILVER SPRING, MD 20906
MLS# MDMC2195254Listed by: WEICHERT, REALTORS - Coming Soon
 $575,000Coming Soon3 beds 4 baths
$575,000Coming Soon3 beds 4 baths14942 Habersham Cir, SILVER SPRING, MD 20906
MLS# MDMC2195616Listed by: REMAX PLATINUM REALTY - New
 $1,050,000Active4 beds 4 baths5,100 sq. ft.
$1,050,000Active4 beds 4 baths5,100 sq. ft.25 Moonlight Trail Ct, SILVER SPRING, MD 20906
MLS# MDMC2195618Listed by: RE/MAX REALTY CENTRE, INC. - New
 $189,900Active2 beds 2 baths976 sq. ft.
$189,900Active2 beds 2 baths976 sq. ft.3976 Bel Pre Rd #3976-1, SILVER SPRING, MD 20906
MLS# MDMC2195262Listed by: THE AGENCY DC - Coming SoonOpen Sun, 1 to 3pm
 $550,000Coming Soon3 beds 3 baths
$550,000Coming Soon3 beds 3 baths12033 Livingston St, SILVER SPRING, MD 20902
MLS# MDMC2195420Listed by: LONG & FOSTER REAL ESTATE, INC.
