1716 Gayfields Dr, Silver Spring, MD 20906
Local realty services provided by:ERA Reed Realty, Inc.
1716 Gayfields Dr,Silver Spring, MD 20906
$799,999
- 4 Beds
- 3 Baths
- 2,475 sq. ft.
- Single family
- Pending
Listed by: brendan butler, max william shannon
Office: cummings & co realtors
MLS#:MDMC2205506
Source:BRIGHTMLS
Price summary
- Price:$799,999
- Price per sq. ft.:$323.23
About this home
Fall in love with this charming ranch-style home perfectly nestled on nearly an acre (+/- 0.91 acres) in the sought-after Gayfields community. This beautifully maintained home features 4 spacious bedrooms, 3 full baths, and a finished basement—offering plenty of room for relaxation, entertaining, and everyday living. Step outside and enjoy your very own private pool, the perfect spot for summer fun and outdoor gatherings. Inside, the main level welcomes you with a bright and inviting living room, three comfortable bedrooms, and two full baths. The kitchen offers an appetizing view overlooking the pool and opens to an enclosed patio, ideal for sipping your morning coffee or unwinding in the evening. The lower level adds even more versatility with a fourth bedroom, full bath, cozy fireplace, and a built-in audio entertainment system—perfect for movie nights or hosting guests. You’ll also find a dedicated office space and ample storage throughout.
Contact an agent
Home facts
- Year built:1968
- Listing ID #:MDMC2205506
- Added:92 day(s) ago
- Updated:January 01, 2026 at 08:58 AM
Rooms and interior
- Bedrooms:4
- Total bathrooms:3
- Full bathrooms:3
- Living area:2,475 sq. ft.
Heating and cooling
- Cooling:Central A/C
- Heating:Central, Electric
Structure and exterior
- Year built:1968
- Building area:2,475 sq. ft.
- Lot area:0.91 Acres
Schools
- High school:JAMES HUBERT BLAKE
- Middle school:WILLIAM H. FARQUHAR
- Elementary school:STONEGATE
Utilities
- Water:Well
- Sewer:Private Septic Tank
Finances and disclosures
- Price:$799,999
- Price per sq. ft.:$323.23
- Tax amount:$6,737 (2024)
New listings near 1716 Gayfields Dr
- New
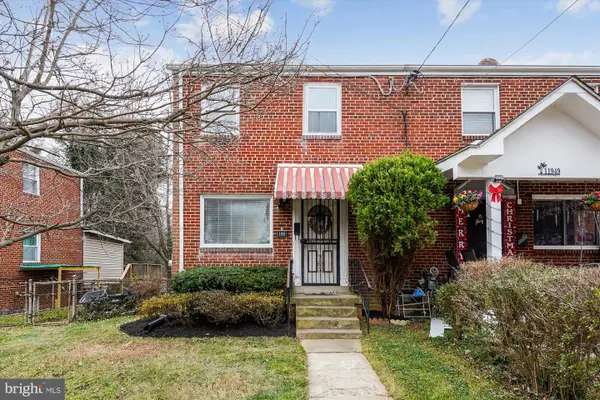 $349,900Active3 beds 1 baths1,152 sq. ft.
$349,900Active3 beds 1 baths1,152 sq. ft.11951 Andrew St, SILVER SPRING, MD 20902
MLS# MDMC2211744Listed by: REALTY ADVANTAGE OF MARYLAND LLC - New
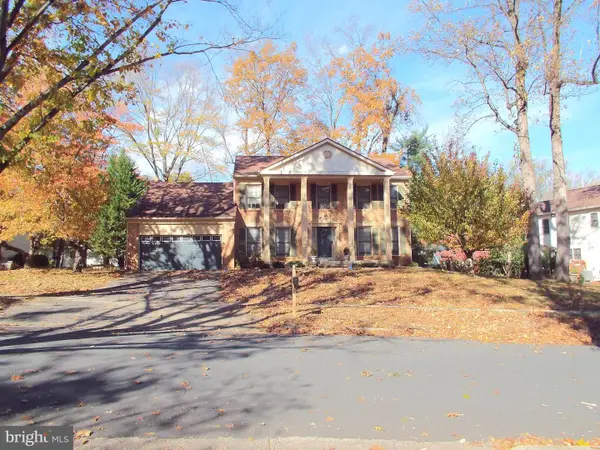 $764,900Active4 beds 3 baths2,680 sq. ft.
$764,900Active4 beds 3 baths2,680 sq. ft.1605 Hutchinson Ln, SILVER SPRING, MD 20906
MLS# MDMC2211916Listed by: SMART REALTY, LLC - New
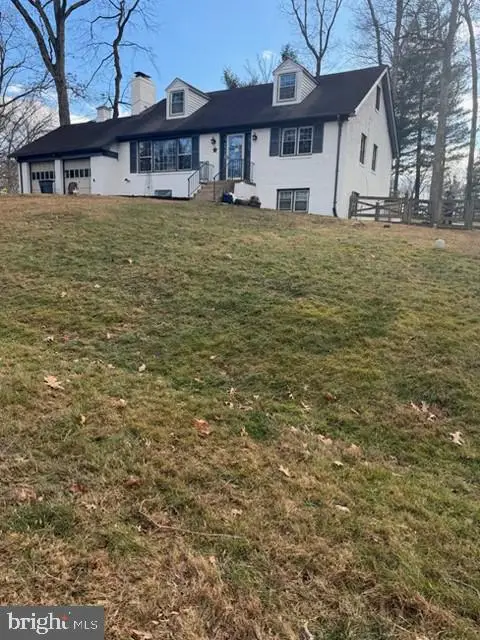 $583,500Active5 beds 2 baths2,184 sq. ft.
$583,500Active5 beds 2 baths2,184 sq. ft.1602 Windham Ln, SILVER SPRING, MD 20902
MLS# MDMC2211924Listed by: SAMSON PROPERTIES - Coming Soon
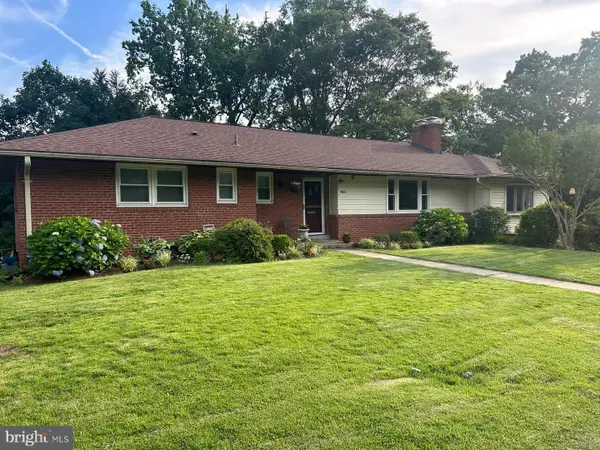 $725,000Coming Soon4 beds 3 baths
$725,000Coming Soon4 beds 3 baths413 Southwest Dr, SILVER SPRING, MD 20901
MLS# MDMC2210684Listed by: NEXTHOME ENVISION - New
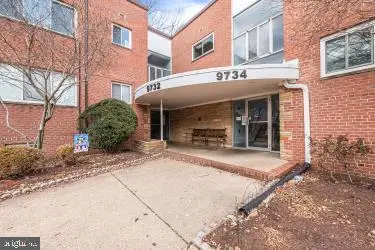 $339,000Active3 beds 1 baths1,060 sq. ft.
$339,000Active3 beds 1 baths1,060 sq. ft.9734 Glen Ave #201-97, SILVER SPRING, MD 20910
MLS# MDMC2211830Listed by: RE/MAX EXCELLENCE REALTY - New
 $450,000Active4 beds 4 baths1,984 sq. ft.
$450,000Active4 beds 4 baths1,984 sq. ft.13146 Kara Ln, SILVER SPRING, MD 20904
MLS# MDMC2209782Listed by: SAMSON PROPERTIES - Open Sun, 3 to 5pmNew
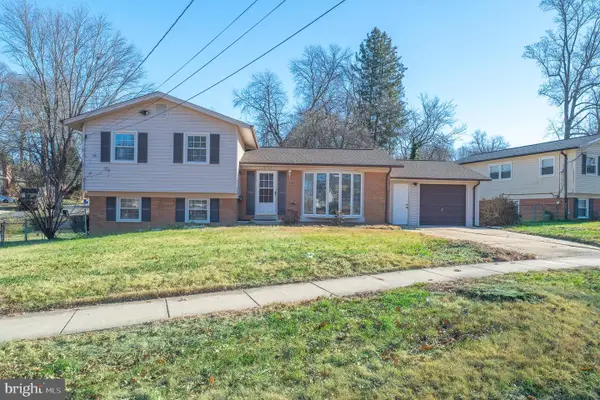 $520,000Active3 beds 2 baths1,570 sq. ft.
$520,000Active3 beds 2 baths1,570 sq. ft.12725 Bushey Dr, SILVER SPRING, MD 20906
MLS# MDMC2211718Listed by: EXP REALTY, LLC - New
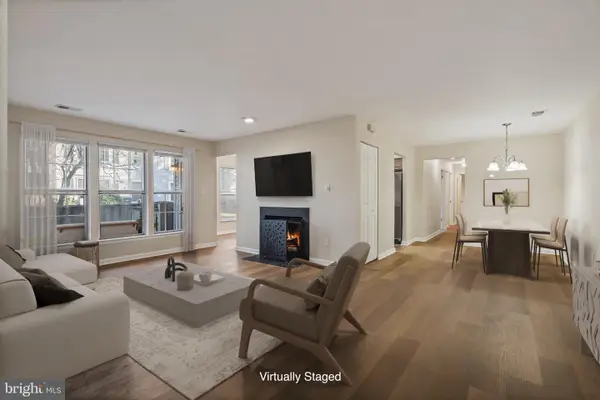 $375,000Active3 beds 2 baths1,383 sq. ft.
$375,000Active3 beds 2 baths1,383 sq. ft.13123 Conductor Way #243, SILVER SPRING, MD 20904
MLS# MDMC2211638Listed by: SPRING HILL REAL ESTATE, LLC. - New
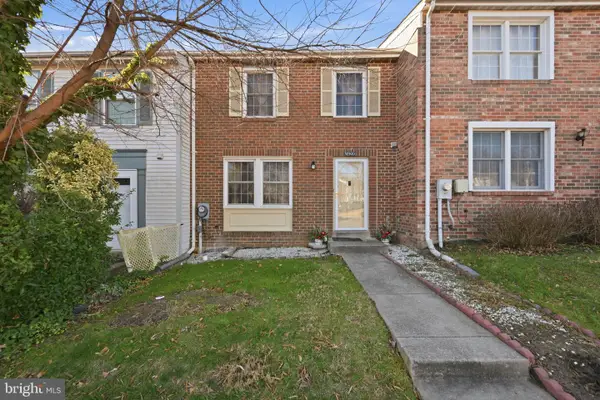 $395,000Active2 beds 4 baths1,562 sq. ft.
$395,000Active2 beds 4 baths1,562 sq. ft.14219 Castle Blvd #126-18, SILVER SPRING, MD 20904
MLS# MDMC2209828Listed by: RE/MAX REALTY SERVICES - Open Sat, 1 to 4pmNew
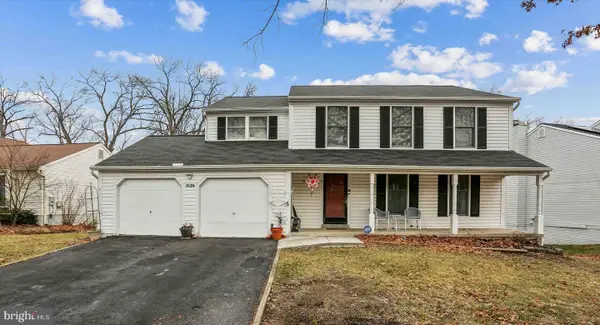 $617,000Active4 beds 4 baths3,000 sq. ft.
$617,000Active4 beds 4 baths3,000 sq. ft.3024 Memory Ln, SILVER SPRING, MD 20904
MLS# MDMC2211526Listed by: WEICHERT, REALTORS
