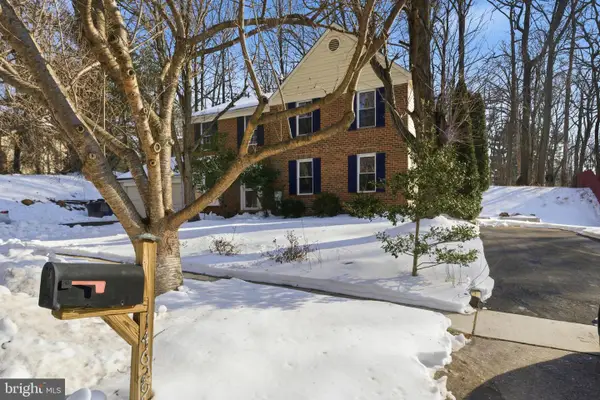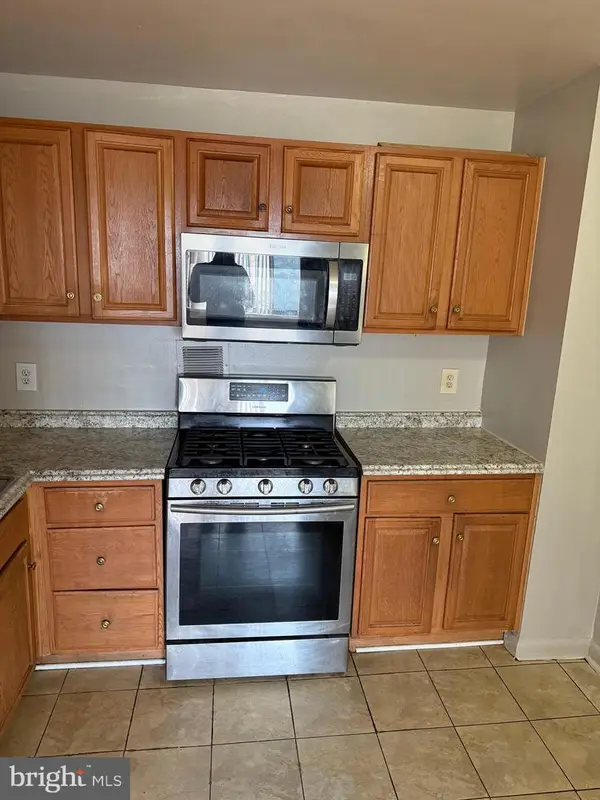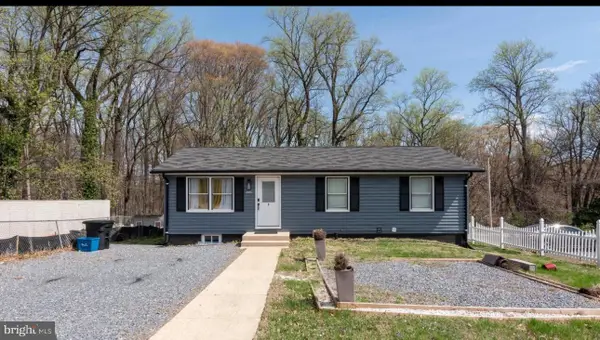1900 Lyttonsville Rd #1308, Silver Spring, MD 20910
Local realty services provided by:ERA Byrne Realty
Listed by: evelyn t branic
Office: coldwell banker realty - washington
MLS#:MDMC2194738
Source:BRIGHTMLS
Price summary
- Price:$165,000
- Price per sq. ft.:$198.32
About this home
PRICE ADJUSTMENT - Highly motivated seller is offering a 3% closing-cost concession with a 30-day settlement. Top-Floor Living with Scenic Views, Parking & Full Amenities! This sunny and stylish 1BR condo offers a perfect retreat in the heart of Silver Spring. Nestled on the top floor of Park Sutton, this spacious unit offers unobstructed Southwest-facing views of the scenic DC and Maryland skyline—a peaceful backdrop to your everyday living. Step inside to discover a thoughtfully updated home featuring a modern kitchen with white cabinetry, SS appliances, and a custom countertop – ready for your culinary creativity. The generous 832 sq ft layout boasts a spacious, traditional floor plan. Large primary bedroom with a double-wide closet and calming treetop views. Original wood floors under plush white carpet, offering future customization options. Abundant closet space throughout the unit. Garage parking space included in price. Enjoy elevated living just one floor below the roof deck, where you can sunbathe, unwind, or entertain while taking in panoramic skyline views. Park Sutton is a pet-friendly community with robust amenities, including a Concierge service, an elegant lounge to greet guests, an outdoor swimming pool – perfect for hot summer days, and a spacious party room on the lower level for special events and gatherings. New in-unit LG ALL-IN-ONE washer/dryer (requires plumber to install, but allowed by condo rules). Expansive surface parking lot for both guests and residents. Located just moments from downtown Silver Spring, you’re close to it all: dining, shops, parks, a recreation center, and seasonal events and festivals. Scheduled for completion in 2026, the Capital Crescent Trail will provide walkers, runners, and cyclists. Seller will pay 4% towards VA buyer's closing costs at settlement
Contact an agent
Home facts
- Year built:1964
- Listing ID #:MDMC2194738
- Added:1115 day(s) ago
- Updated:February 17, 2026 at 02:35 PM
Rooms and interior
- Bedrooms:1
- Total bathrooms:1
- Full bathrooms:1
- Living area:832 sq. ft.
Heating and cooling
- Cooling:Central A/C
- Heating:Central, Convector
Structure and exterior
- Year built:1964
- Building area:832 sq. ft.
Schools
- High school:ALBERT EINSTEIN
- Middle school:SLIGO
- Elementary school:WOODLIN
Utilities
- Water:Public
- Sewer:Public Sewer
Finances and disclosures
- Price:$165,000
- Price per sq. ft.:$198.32
- Tax amount:$2,103 (2024)
New listings near 1900 Lyttonsville Rd #1308
- New
 $689,900Active7 beds 4 baths3,043 sq. ft.
$689,900Active7 beds 4 baths3,043 sq. ft.1306 Leister Dr, SILVER SPRING, MD 20904
MLS# MDMC2214150Listed by: RE/MAX EXCELLENCE REALTY - Coming Soon
 $499,000Coming Soon3 beds 4 baths
$499,000Coming Soon3 beds 4 baths14629 Sandy Ridge Rd, SILVER SPRING, MD 20905
MLS# MDMC2217352Listed by: LONG & FOSTER REAL ESTATE, INC. - Coming Soon
 $550,000Coming Soon5 beds 3 baths
$550,000Coming Soon5 beds 3 baths1305 Woodside Pkwy, SILVER SPRING, MD 20910
MLS# MDMC2217262Listed by: SAMSON PROPERTIES - Coming Soon
 $589,900Coming Soon3 beds 4 baths
$589,900Coming Soon3 beds 4 baths2202 Mears Ln, SILVER SPRING, MD 20906
MLS# MDMC2214454Listed by: TTR SOTHEBY'S INTERNATIONAL REALTY - New
 $165,000Active1 beds 1 baths768 sq. ft.
$165,000Active1 beds 1 baths768 sq. ft.1900 Lyttonsville Rd #717, SILVER SPRING, MD 20910
MLS# MDMC2217178Listed by: COMPASS - New
 $155,000Active2 beds 2 baths1,054 sq. ft.
$155,000Active2 beds 2 baths1,054 sq. ft.8830 Piney Branch Road #1004, SILVER SPRING, MD 20903
MLS# MDMC2216966Listed by: HOMESMART - Coming Soon
 $849,000Coming Soon4 beds 2 baths
$849,000Coming Soon4 beds 2 baths114 Geneva Ave, SILVER SPRING, MD 20910
MLS# MDMC2217148Listed by: TAYLOR PROPERTIES - New
 $284,900Active3 beds 2 baths1,340 sq. ft.
$284,900Active3 beds 2 baths1,340 sq. ft.15310 Pine Orchard Dr #84-1e, SILVER SPRING, MD 20906
MLS# MDMC2217124Listed by: WEICHERT, REALTORS - New
 $265,000Active2 beds 2 baths1,317 sq. ft.
$265,000Active2 beds 2 baths1,317 sq. ft.15115 Interlachen #3-417, SILVER SPRING, MD 20906
MLS# MDMC2217086Listed by: WEICHERT, REALTORS - Coming SoonOpen Sat, 2 to 4pm
 $750,000Coming Soon3 beds 3 baths
$750,000Coming Soon3 beds 3 baths417 Mansfield Rd, SILVER SPRING, MD 20910
MLS# MDMC2216526Listed by: RLAH @PROPERTIES

