1929 Morningmist Dr, Silver Spring, MD 20906
Local realty services provided by:ERA Central Realty Group
Listed by: kelly basheer garrett
Office: ttr sotheby's international realty
MLS#:MDMC2190258
Source:BRIGHTMLS
Price summary
- Price:$915,000
- Price per sq. ft.:$226.09
About this home
On a private half-acre lot, with more than $100,000 in thoughtful upgrades over the past two years, this Gayfields colonial is truly move-in ready. Highlights include a fully renovated primary bath ($20,000), rebuilt chimney, upgraded garage with epoxy floor and new door, new front door with sidelights, and a newly added basement kitchenette. Additional improvements include updated appliances, new flooring, HVAC upgrades, and professional landscaping.
The main level offers a private office, elegant living and dining rooms, a renovated powder room, and a kitchen with stainless steel appliances, Corian counters, and a new LG refrigerator with craft ice maker. The vaulted family room with fireplace opens to a dramatic sunroom with skylights and walls of glass.
Upstairs, the primary suite features a cathedral ceiling, window seats, a brand new spa-style bath, and custom walk-in closet, while the walk-out lower level includes a recreation room, fifth bedroom, third full bath, flex space (6th bedroom or au-pair room), and new kitchenette—ideal for guests or multigenerational living.
Gayfields is known for its mature trees, spacious lots, and community events, with easy access to the ICC, Metro, shopping, dining, and top schools.
Contact an agent
Home facts
- Year built:1988
- Listing ID #:MDMC2190258
- Added:149 day(s) ago
- Updated:January 02, 2026 at 03:05 PM
Rooms and interior
- Bedrooms:5
- Total bathrooms:4
- Full bathrooms:3
- Half bathrooms:1
- Living area:4,047 sq. ft.
Heating and cooling
- Cooling:Central A/C, Heat Pump(s)
- Heating:Central, Electric, Forced Air, Heat Pump(s)
Structure and exterior
- Roof:Shingle
- Year built:1988
- Building area:4,047 sq. ft.
- Lot area:0.46 Acres
Schools
- High school:JAMES HUBERT BLAKE
- Middle school:WILLIAM H. FARQUHAR
- Elementary school:STONEGATE
Utilities
- Water:Public
- Sewer:Public Sewer
Finances and disclosures
- Price:$915,000
- Price per sq. ft.:$226.09
- Tax amount:$8,410 (2024)
New listings near 1929 Morningmist Dr
- Coming Soon
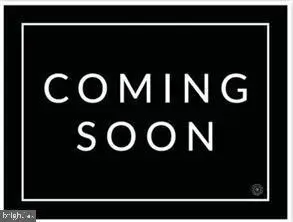 $699,000Coming Soon3 beds 3 baths
$699,000Coming Soon3 beds 3 baths110 Melbourne Ave, SILVER SPRING, MD 20901
MLS# MDMC2212108Listed by: WINNING EDGE - Coming Soon
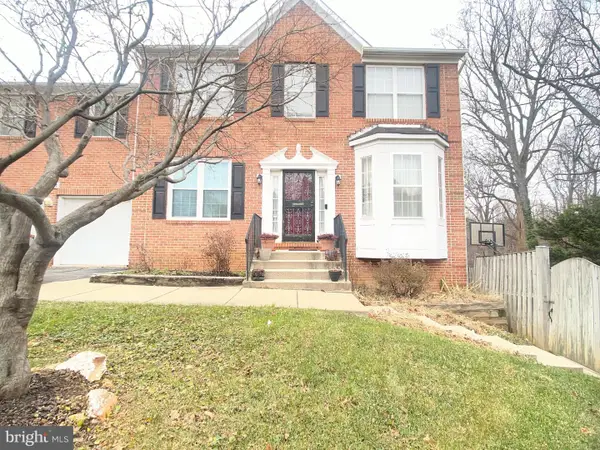 $750,000Coming Soon4 beds 4 baths
$750,000Coming Soon4 beds 4 baths1401 Jasper St, SILVER SPRING, MD 20902
MLS# MDMC2212100Listed by: HOMESMART - Coming Soon
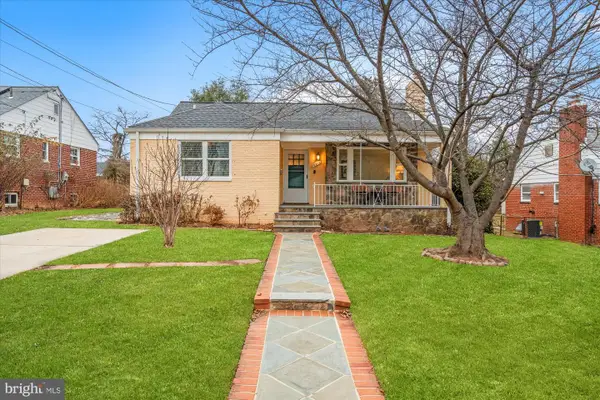 $589,000Coming Soon4 beds 2 baths
$589,000Coming Soon4 beds 2 baths2213 Darrow St, SILVER SPRING, MD 20902
MLS# MDMC2212082Listed by: TTR SOTHEBY'S INTERNATIONAL REALTY - Coming Soon
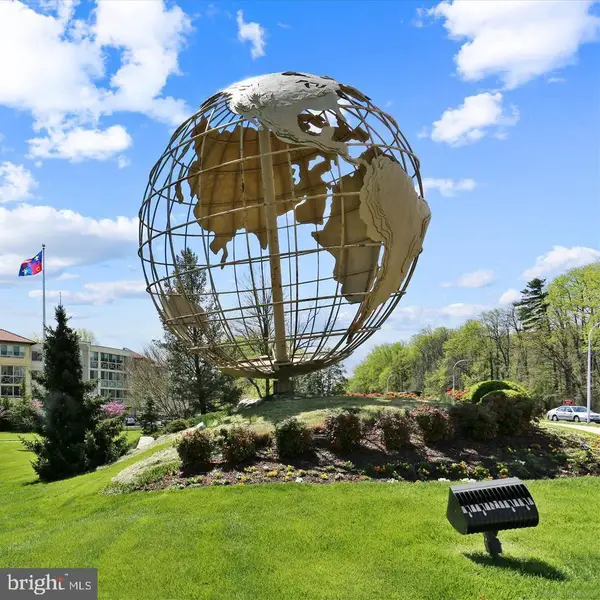 $195,000Coming Soon2 beds 2 baths
$195,000Coming Soon2 beds 2 baths15100 Interlachen Dr #4-201, SILVER SPRING, MD 20906
MLS# MDMC2209996Listed by: KELLER WILLIAMS CAPITAL PROPERTIES - Coming Soon
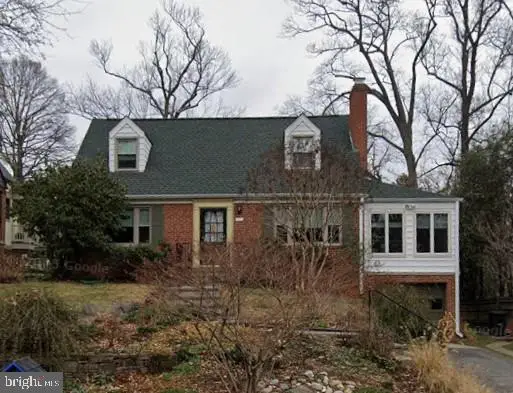 $885,000Coming Soon4 beds 2 baths
$885,000Coming Soon4 beds 2 baths1511 Live Oak Dr, SILVER SPRING, MD 20910
MLS# MDMC2211914Listed by: RLAH @PROPERTIES - New
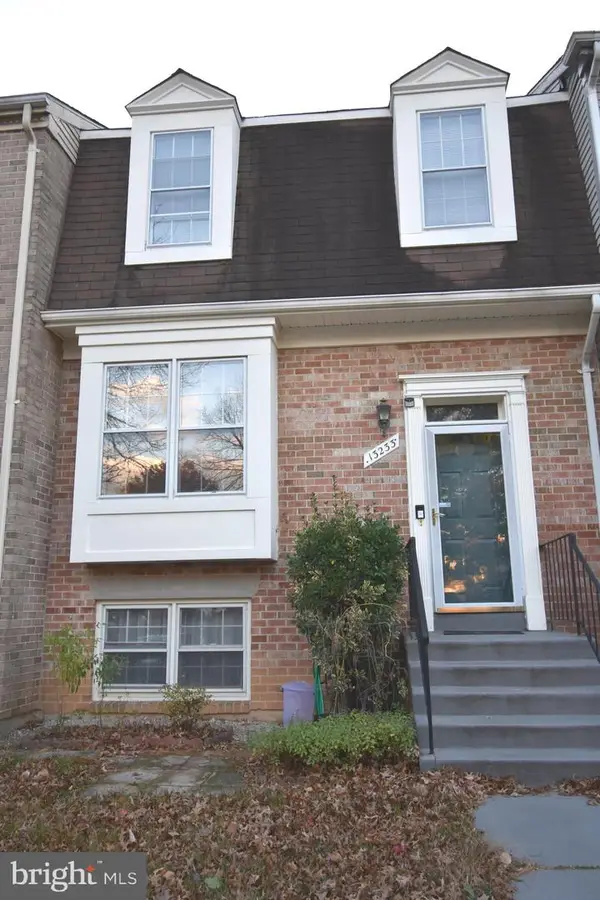 $504,999Active4 beds 3 baths1,508 sq. ft.
$504,999Active4 beds 3 baths1,508 sq. ft.13233 Copland Ct, SILVER SPRING, MD 20904
MLS# MDMC2212052Listed by: COMPASS - New
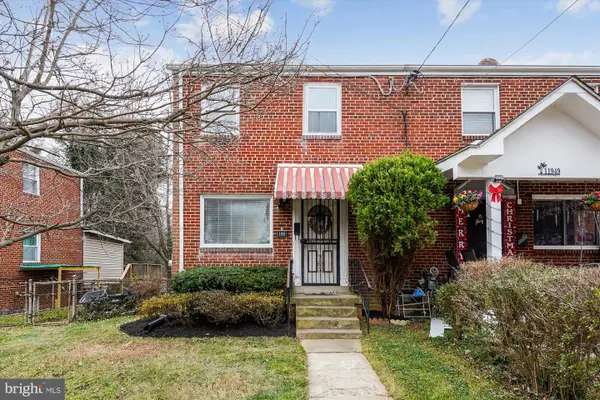 $349,900Active3 beds 1 baths1,152 sq. ft.
$349,900Active3 beds 1 baths1,152 sq. ft.11951 Andrew St, SILVER SPRING, MD 20902
MLS# MDMC2211744Listed by: REALTY ADVANTAGE OF MARYLAND LLC - New
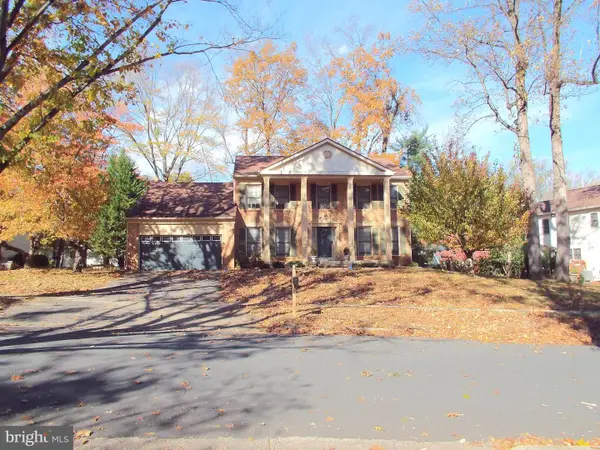 $764,900Active4 beds 3 baths2,680 sq. ft.
$764,900Active4 beds 3 baths2,680 sq. ft.1605 Hutchinson Ln, SILVER SPRING, MD 20906
MLS# MDMC2211916Listed by: SMART REALTY, LLC - New
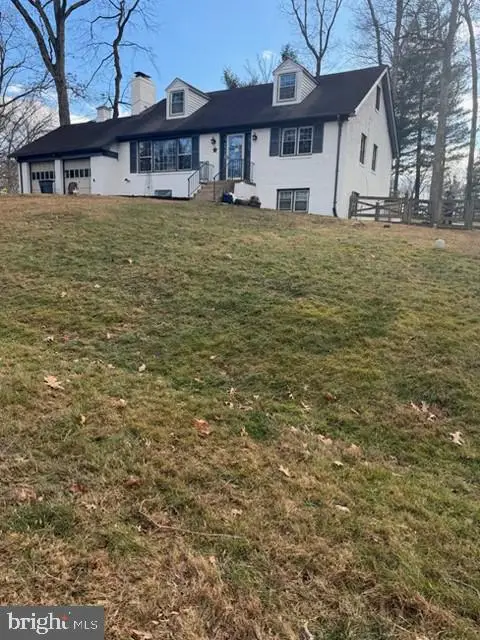 $583,500Active5 beds 2 baths2,184 sq. ft.
$583,500Active5 beds 2 baths2,184 sq. ft.1602 Windham Ln, SILVER SPRING, MD 20902
MLS# MDMC2211924Listed by: SAMSON PROPERTIES - Coming Soon
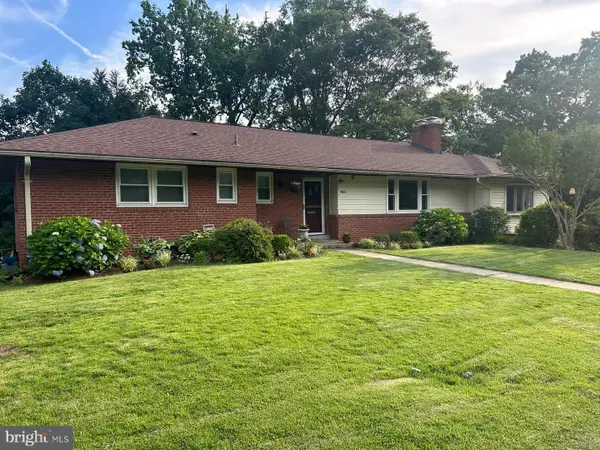 $725,000Coming Soon4 beds 3 baths
$725,000Coming Soon4 beds 3 baths413 Southwest Dr, SILVER SPRING, MD 20901
MLS# MDMC2210684Listed by: NEXTHOME ENVISION
