2005 Cascade Rd, Silver Spring, MD 20902
Local realty services provided by:ERA Central Realty Group
Listed by:laura lynn pawlowski
Office:real broker, llc.
MLS#:MDMC2197358
Source:BRIGHTMLS
Price summary
- Price:$680,000
- Price per sq. ft.:$320.45
About this home
Welcome to 2005 Cascade Road — a beautifully renovated 4-bedroom, 2-bathroom single-family home nestled on a tranquil street in the sought-after Glenview community of Silver Spring. Inside, you'll find an inviting open floor plan with a warm and welcoming ambiance. The fully updated kitchen features premium cherry wood cabinetry, ceramic tile flooring, under-cabinet lighting, granite countertops, and stainless steel appliances. The open-concept design with hardwood floors seamlessly connects the kitchen, dining, and living areas, creating an ideal space for entertaining.
Natural light floods the home through expansive windows and cathedral ceilings with charming wood trim. The dining and living rooms are equipped with high-quality Hunter Douglas dual blinds, adding both style and privacy.
Upstairs, you'll discover three spacious bedrooms and two full bathrooms, including a primary suite with its own en-suite bathroom. The versatile lower level offers a fourth bedroom or office space, a built-in bookcase, access to the one-car garage, and a walkout to the backyard. The large basement provides ample storage and includes the laundry area.
The owners lovingly planted over a hundred native plants in the front and backyard, enhancing the landscape's beauty and local ecology. A custom-made catio structure, accessible from the basement, allows feline friends to enjoy the outdoors safely. Additional upgrades include updated electrical outlets with dimming options, a new plastic laundry tub for easy cleaning, a rebuilt furnace inducer motor, an updated heat exchanger, and improved water flow in the plumbing. A chest freezer in the basement conveys to the new owners.
Contact an agent
Home facts
- Year built:1954
- Listing ID #:MDMC2197358
- Added:62 day(s) ago
- Updated:November 04, 2025 at 02:46 PM
Rooms and interior
- Bedrooms:4
- Total bathrooms:2
- Full bathrooms:2
- Living area:2,122 sq. ft.
Heating and cooling
- Cooling:Central A/C
- Heating:Forced Air, Natural Gas
Structure and exterior
- Roof:Composite
- Year built:1954
- Building area:2,122 sq. ft.
- Lot area:0.14 Acres
Schools
- High school:NORTHWOOD
- Middle school:SLIGO
- Elementary school:GLEN HAVEN
Utilities
- Water:Public
- Sewer:Public Sewer
Finances and disclosures
- Price:$680,000
- Price per sq. ft.:$320.45
- Tax amount:$5,846 (2024)
New listings near 2005 Cascade Rd
- Coming Soon
 $699,000Coming Soon4 beds 3 baths
$699,000Coming Soon4 beds 3 baths10223 Leslie St, SILVER SPRING, MD 20902
MLS# MDMC2206860Listed by: CORCORAN MCENEARNEY - New
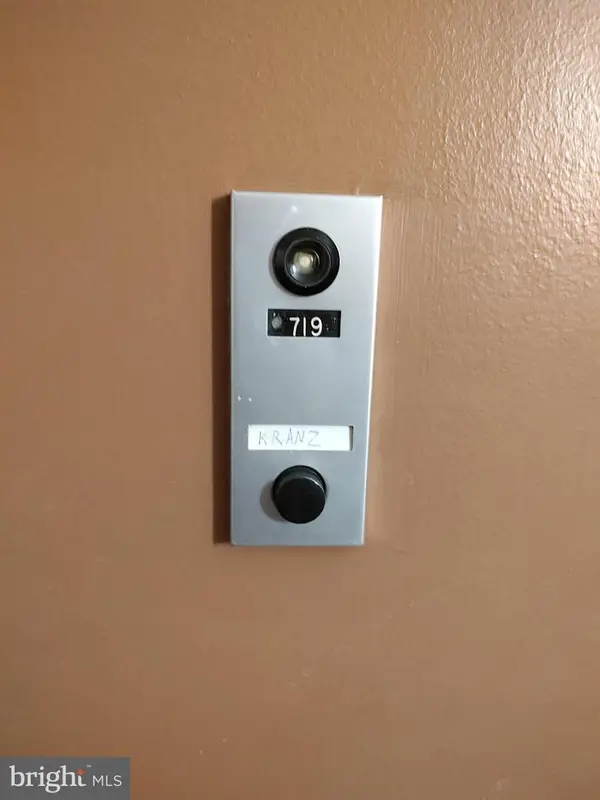 $249,000Active2 beds 2 baths1,080 sq. ft.
$249,000Active2 beds 2 baths1,080 sq. ft.1111 University Blvd W #719-a, SILVER SPRING, MD 20902
MLS# MDMC2206830Listed by: RE/MAX REALTY GROUP - Coming Soon
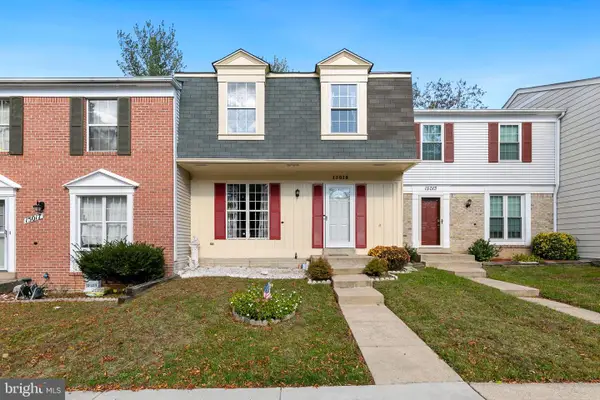 $399,900Coming Soon3 beds 3 baths
$399,900Coming Soon3 beds 3 baths15015 Dinsdale Dr, SILVER SPRING, MD 20906
MLS# MDMC2206626Listed by: REDFIN CORP - New
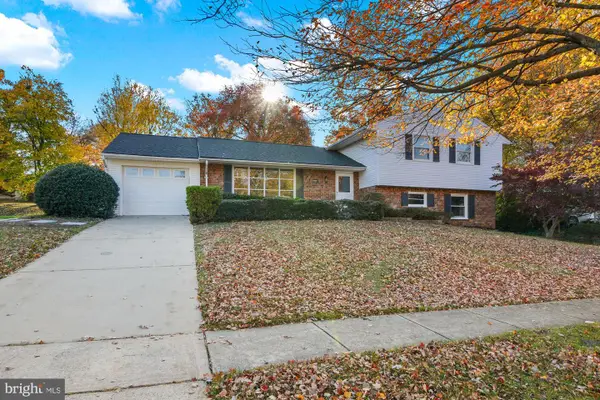 $649,900Active3 beds 4 baths2,440 sq. ft.
$649,900Active3 beds 4 baths2,440 sq. ft.2909 Shanandale Dr, SILVER SPRING, MD 20904
MLS# MDMC2205734Listed by: MR. LISTER REALTY - New
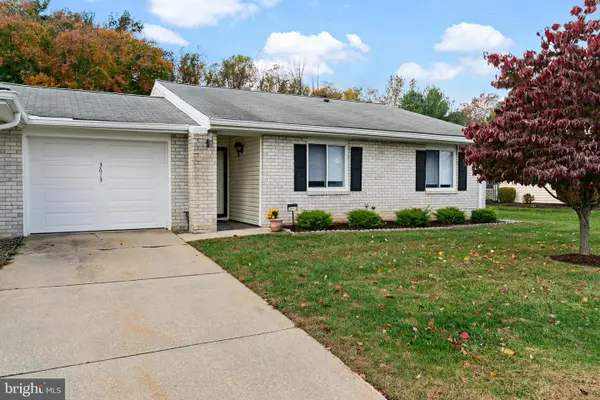 $395,000Active2 beds 2 baths1,070 sq. ft.
$395,000Active2 beds 2 baths1,070 sq. ft.3613 Tarkington Ln #59-b, SILVER SPRING, MD 20906
MLS# MDMC2206634Listed by: EXP REALTY, LLC - Coming Soon
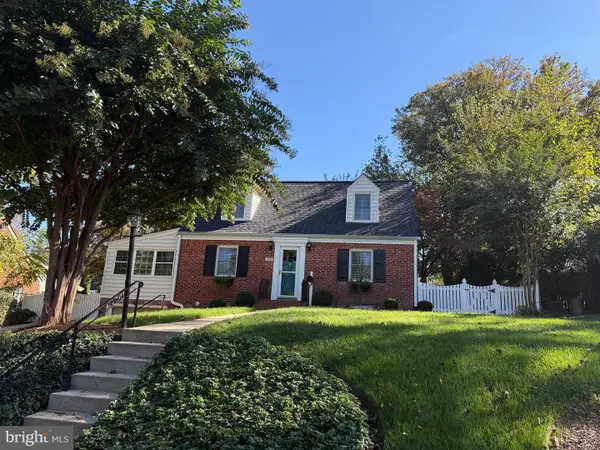 $750,000Coming Soon3 beds 2 baths
$750,000Coming Soon3 beds 2 baths315 Hillmoor Dr, SILVER SPRING, MD 20901
MLS# MDMC2205994Listed by: RLAH @PROPERTIES - Coming Soon
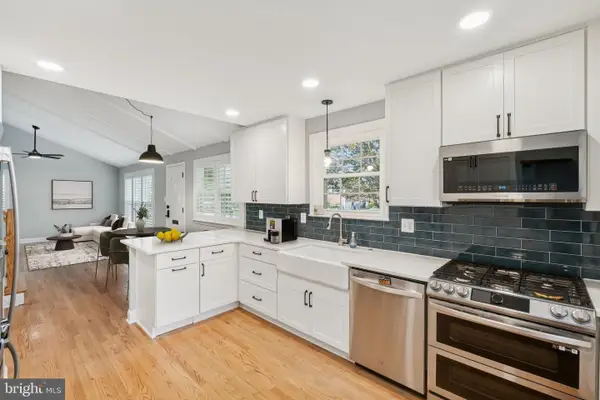 $625,000Coming Soon3 beds 2 baths
$625,000Coming Soon3 beds 2 baths10109 Renfrew Rd, SILVER SPRING, MD 20901
MLS# MDMC2206354Listed by: RLAH @PROPERTIES - Coming Soon
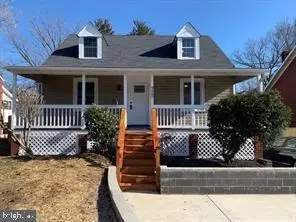 $724,900Coming Soon5 beds 3 baths
$724,900Coming Soon5 beds 3 baths9407 Colesville Rd, SILVER SPRING, MD 20901
MLS# MDMC2206734Listed by: SAMSON PROPERTIES - Coming Soon
 $639,900Coming Soon5 beds 4 baths
$639,900Coming Soon5 beds 4 baths12512 Ofallon St, SILVER SPRING, MD 20904
MLS# MDMC2206732Listed by: DREAM REALTY, INC. - Coming Soon
 $375,000Coming Soon3 beds 1 baths
$375,000Coming Soon3 beds 1 baths3033 Medway St, SILVER SPRING, MD 20902
MLS# MDMC2206316Listed by: URBAN BROKERS, LLC
