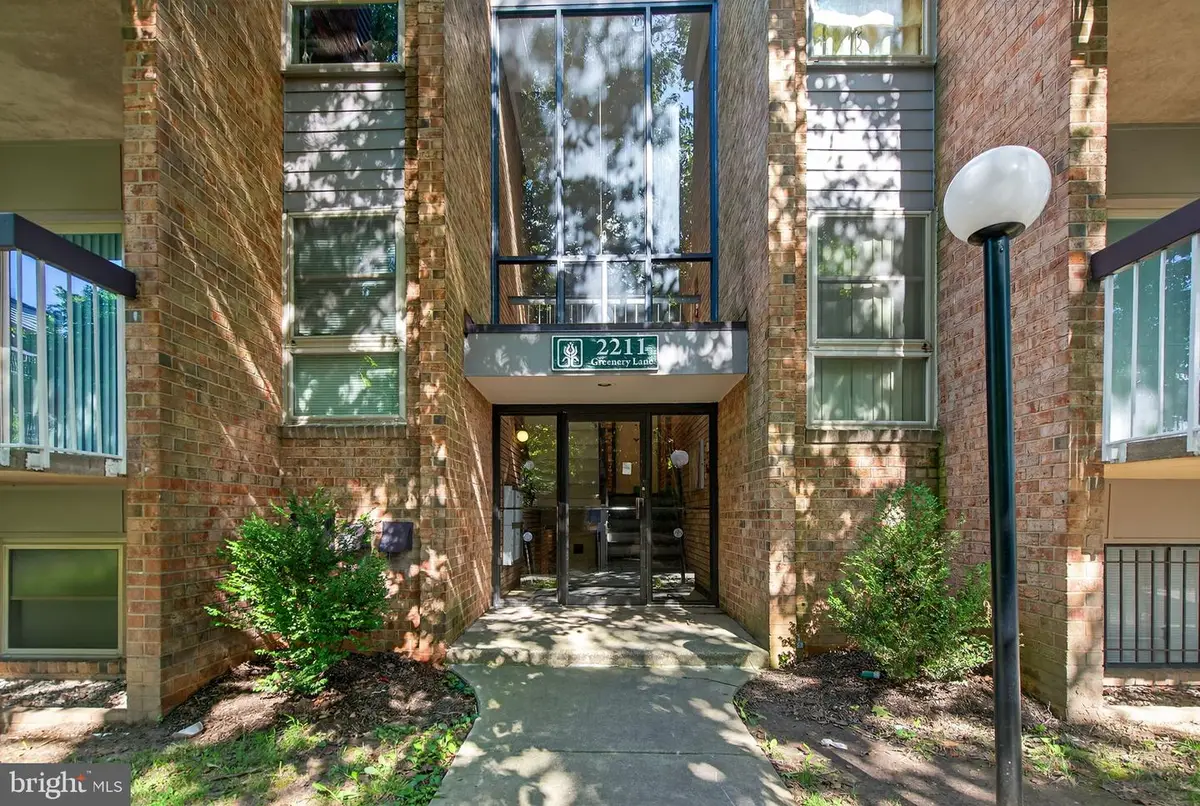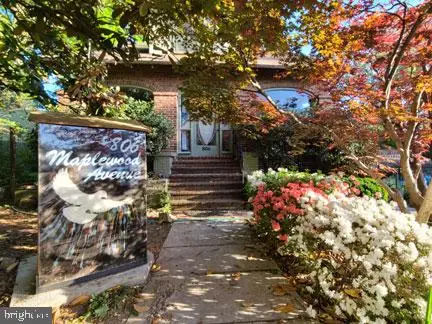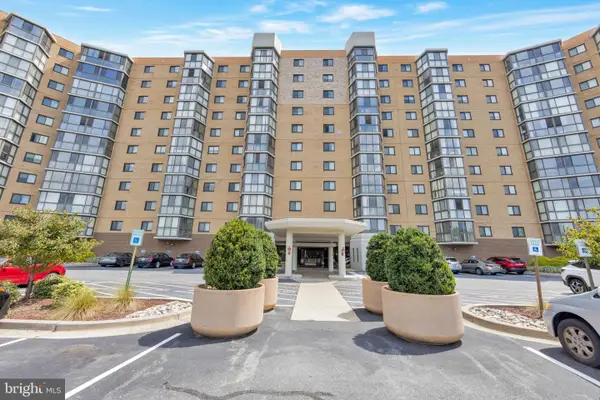2211 Greenery Ln #103-6, SILVER SPRING, MD 20906
Local realty services provided by:ERA Liberty Realty



2211 Greenery Ln #103-6,SILVER SPRING, MD 20906
$260,000
- 3 Beds
- 2 Baths
- 1,269 sq. ft.
- Condominium
- Pending
Listed by:joseph obeid
Office:samson properties
MLS#:MDMC2189958
Source:BRIGHTMLS
Price summary
- Price:$260,000
- Price per sq. ft.:$204.89
About this home
Step into sophisticated, move-in–ready living with this fully renovated 3-bed, 2-bath condo that bundles ALL utilities, parking, AND access to two sparkling community pools into the monthly fee. The primary suite boasts three double-door closets, hardwood flooring, and a primary bathroom. There are 2 other spacious bedrooms with big closets and a renovated full bath in the hallway- plus big closets in every bedroom and roomy hallway storage. Enjoy your chef-inspired kitchen, complete with new stainless appliances, countertops, painted cabinets, chic new lighting, and luxury plank flooring that flows into the foyer and breakfast nook. The airy living room that opens to the dining room dazzles with hardwood floors, abundant windows and glass doors, and a private balcony overlooking lush greenery. Beautiful open concept floor plan!
Nestled on the 1st floor (about 5 total stairs) just steps from Glenmont Metro (Red Line), this home puts D.C. at your doorstep without the bustle. Essentials like the ICC, Costco, Target, Starbucks, Giant Foods, and Wheaton Mall are all within an 8-minute drive.
Contact an agent
Home facts
- Year built:1971
- Listing Id #:MDMC2189958
- Added:38 day(s) ago
- Updated:August 18, 2025 at 07:47 AM
Rooms and interior
- Bedrooms:3
- Total bathrooms:2
- Full bathrooms:2
- Living area:1,269 sq. ft.
Heating and cooling
- Cooling:Central A/C
- Heating:90% Forced Air, Natural Gas
Structure and exterior
- Roof:Asphalt
- Year built:1971
- Building area:1,269 sq. ft.
Utilities
- Water:Public
- Sewer:Public Sewer
Finances and disclosures
- Price:$260,000
- Price per sq. ft.:$204.89
- Tax amount:$2,386 (2024)
New listings near 2211 Greenery Ln #103-6
- Open Sat, 10am to 2pmNew
 $975,000Active6 beds -- baths3,778 sq. ft.
$975,000Active6 beds -- baths3,778 sq. ft.806 Maplewood Ave, TAKOMA PARK, MD 20912
MLS# MDMC2195322Listed by: TAYLOR PROPERTIES - New
 $210,000Active2 beds 2 baths1,068 sq. ft.
$210,000Active2 beds 2 baths1,068 sq. ft.12001 Old Columbia Pike #12001, SILVER SPRING, MD 20904
MLS# MDMC2195554Listed by: RLAH @PROPERTIES - New
 $250,000Active2 beds 2 baths1,020 sq. ft.
$250,000Active2 beds 2 baths1,020 sq. ft.1121 University Blvd W #304-b, SILVER SPRING, MD 20902
MLS# MDMC2195238Listed by: PERENNIAL REAL ESTATE - New
 $699,900Active4 beds 5 baths2,337 sq. ft.
$699,900Active4 beds 5 baths2,337 sq. ft.10704 New Hampshire Ave, SILVER SPRING, MD 20903
MLS# MDMC2195628Listed by: RE/MAX EXCELLENCE REALTY - New
 $95,000Active2 beds 2 baths980 sq. ft.
$95,000Active2 beds 2 baths980 sq. ft.3330 N Leisure World Blvd #5-415, SILVER SPRING, MD 20906
MLS# MDMC2195658Listed by: HOMESMART - New
 $239,000Active2 beds 2 baths1,120 sq. ft.
$239,000Active2 beds 2 baths1,120 sq. ft.15107 Interlachen Dr #2-108, SILVER SPRING, MD 20906
MLS# MDMC2195254Listed by: WEICHERT, REALTORS - Coming Soon
 $575,000Coming Soon3 beds 4 baths
$575,000Coming Soon3 beds 4 baths14942 Habersham Cir, SILVER SPRING, MD 20906
MLS# MDMC2195616Listed by: REMAX PLATINUM REALTY - New
 $1,050,000Active4 beds 4 baths5,100 sq. ft.
$1,050,000Active4 beds 4 baths5,100 sq. ft.25 Moonlight Trail Ct, SILVER SPRING, MD 20906
MLS# MDMC2195618Listed by: RE/MAX REALTY CENTRE, INC. - New
 $189,900Active2 beds 2 baths976 sq. ft.
$189,900Active2 beds 2 baths976 sq. ft.3976 Bel Pre Rd #3976-1, SILVER SPRING, MD 20906
MLS# MDMC2195262Listed by: THE AGENCY DC - Coming SoonOpen Sun, 1 to 3pm
 $550,000Coming Soon3 beds 3 baths
$550,000Coming Soon3 beds 3 baths12033 Livingston St, SILVER SPRING, MD 20902
MLS# MDMC2195420Listed by: LONG & FOSTER REAL ESTATE, INC.
