2301 Cobble Hill Ter, SILVER SPRING, MD 20902
Local realty services provided by:ERA Martin Associates
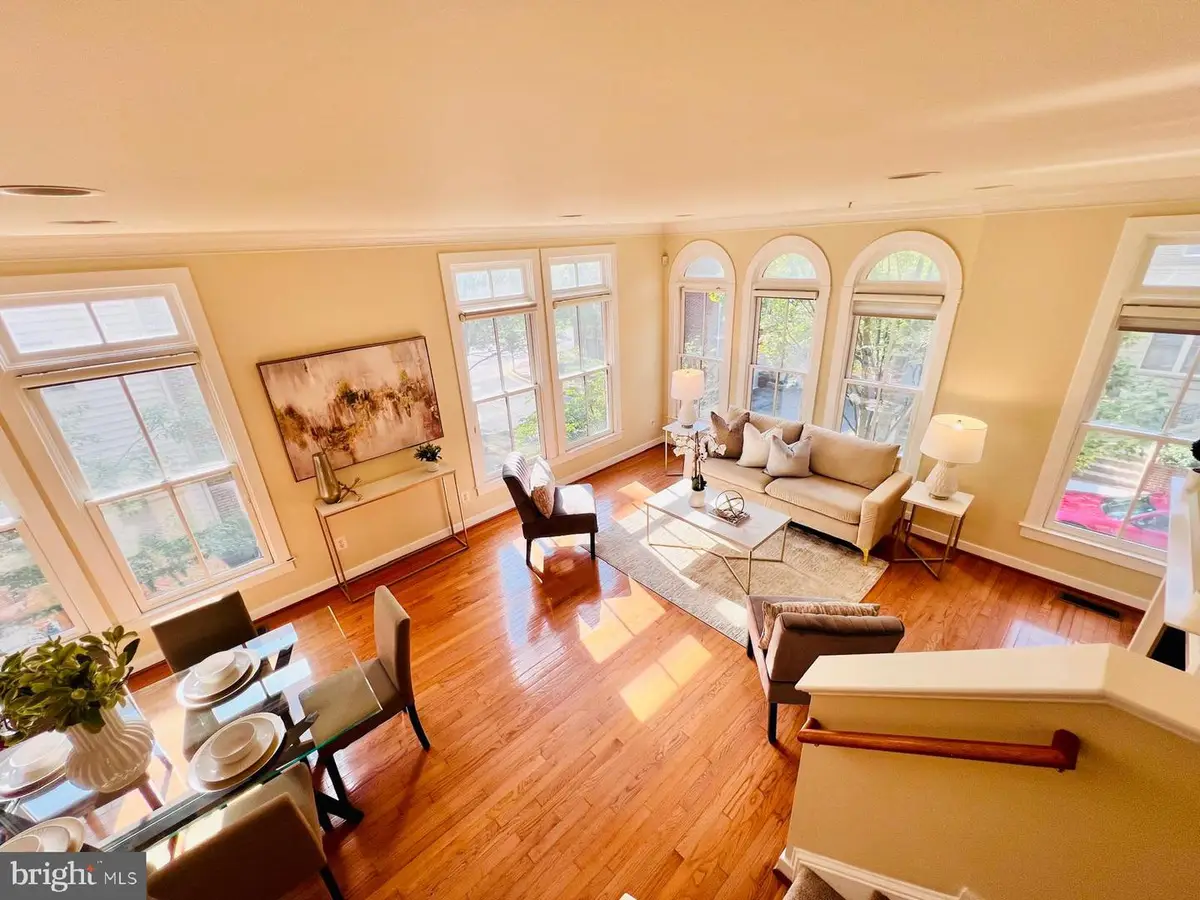
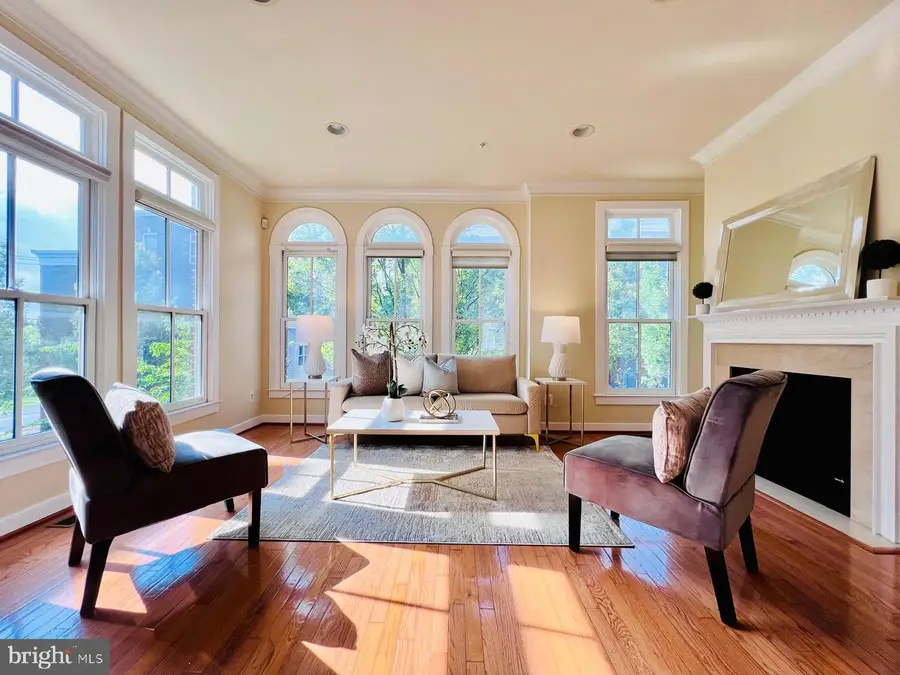
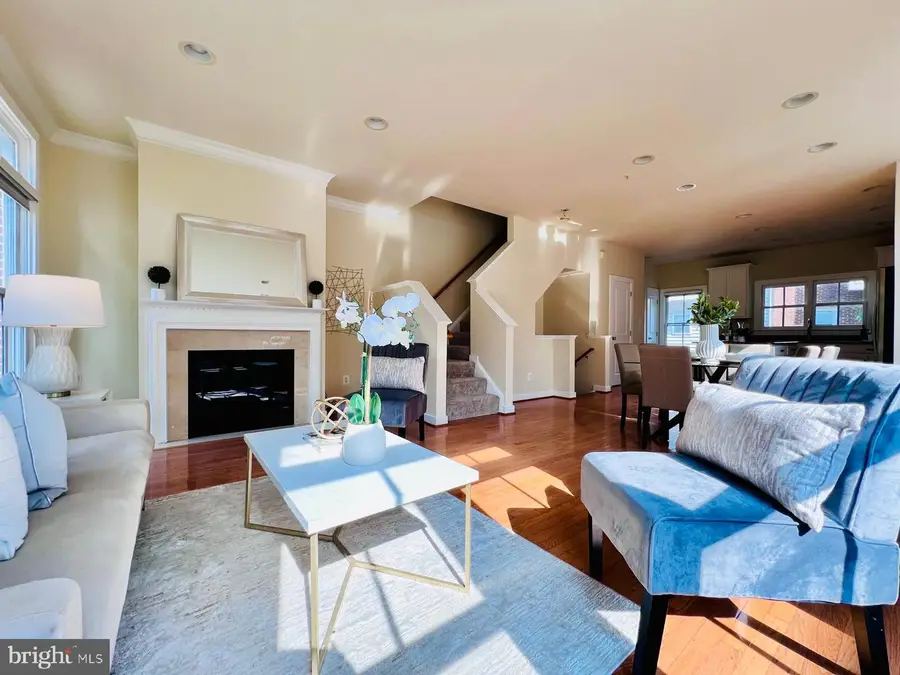
2301 Cobble Hill Ter,SILVER SPRING, MD 20902
$640,000
- 4 Beds
- 4 Baths
- 1,950 sq. ft.
- Townhouse
- Active
Upcoming open houses
- Sun, Aug 1702:00 pm - 04:00 pm
Listed by:jean-rodolphe de la haye
Office:compass
MLS#:MDMC2193414
Source:BRIGHTMLS
Price summary
- Price:$640,000
- Price per sq. ft.:$328.21
- Monthly HOA dues:$170
About this home
EYA-built community, twice named America’s Best Builder, the Brownstones at Wheaton Metro feature 75 rowhomes designed with the sophistication of New York brownstone architecture. The community is within walking distance of Wheaton metro station, restaurants, shopping, and amenities that thrive in downtown Wheaton. This 4-level end-unit rowhouse is a very bright and sun-filled home. Hardwood floors run throughout the main level and the arched windowpane Cathedral Style offers a very bright and welcoming home. The main level is totally open and features a 70-square-foot island, NEW stainless steel appliances, a pantry, a built-in cabinet and a gas chimney. A powder room is also adjacent to the kitchen. The third floor features a master bedroom with an ensuite bathroom and a walk-in closet. The large master bathroom includes a glass-enclosed shower, soaking tub and double vanity. The 2nd Bedroom has an ensuite bath. You'll find the washer/dryer on that level. The top floor has a bedroom with a full bath and a family room that gives access to the rooftop deck. Finally, the level considered as basement level offers the option to have an extra bedroom or office. The garage offers 2 parking space. The community has some visitor parking, 2 of them in front of the townhouse.
Contact an agent
Home facts
- Year built:2005
- Listing Id #:MDMC2193414
- Added:1 day(s) ago
- Updated:August 15, 2025 at 05:30 AM
Rooms and interior
- Bedrooms:4
- Total bathrooms:4
- Full bathrooms:3
- Half bathrooms:1
- Living area:1,950 sq. ft.
Heating and cooling
- Cooling:Central A/C
- Heating:Central, Heat Pump(s), Natural Gas
Structure and exterior
- Year built:2005
- Building area:1,950 sq. ft.
- Lot area:0.02 Acres
Schools
- High school:NORTHWOOD
- Middle school:ODESSA SHANNON
- Elementary school:ARCOLA
Utilities
- Water:Public
- Sewer:Public Sewer
Finances and disclosures
- Price:$640,000
- Price per sq. ft.:$328.21
- Tax amount:$6,736 (2024)
New listings near 2301 Cobble Hill Ter
- Open Sun, 1 to 4pmNew
 $600,000Active4 beds 3 baths1,384 sq. ft.
$600,000Active4 beds 3 baths1,384 sq. ft.8915 Whitney St, SILVER SPRING, MD 20901
MLS# MDMC2195512Listed by: RLAH @PROPERTIES - Coming Soon
 $1,065,000Coming Soon5 beds 6 baths
$1,065,000Coming Soon5 beds 6 baths1105 Verbena Ct, SILVER SPRING, MD 20906
MLS# MDMC2195078Listed by: KELLER WILLIAMS REALTY - Coming Soon
 $297,000Coming Soon2 beds 1 baths
$297,000Coming Soon2 beds 1 baths9039 Sligo Creek Pkwy #202, SILVER SPRING, MD 20901
MLS# MDMC2195090Listed by: KW METRO CENTER - New
 $189,900Active2 beds 2 baths976 sq. ft.
$189,900Active2 beds 2 baths976 sq. ft.3976 Bel Pre Rd #1, SILVER SPRING, MD 20906
MLS# MDMC2195262Listed by: THE AGENCY DC - Coming Soon
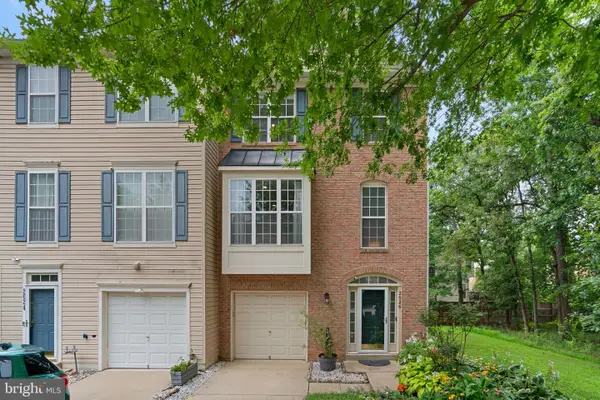 $600,000Coming Soon3 beds 4 baths
$600,000Coming Soon3 beds 4 baths2026 Wheaton Haven Ct, SILVER SPRING, MD 20902
MLS# MDMC2195472Listed by: KELLER WILLIAMS REALTY CENTRE - Coming Soon
 $539,900Coming Soon4 beds 2 baths
$539,900Coming Soon4 beds 2 baths2601 Avena St, SILVER SPRING, MD 20902
MLS# MDMC2192070Listed by: THE AGENCY DC - New
 $305,000Active2 beds 2 baths1,261 sq. ft.
$305,000Active2 beds 2 baths1,261 sq. ft.2900 N Leisure World Blvd #209, SILVER SPRING, MD 20906
MLS# MDMC2194980Listed by: TAYLOR PROPERTIES - New
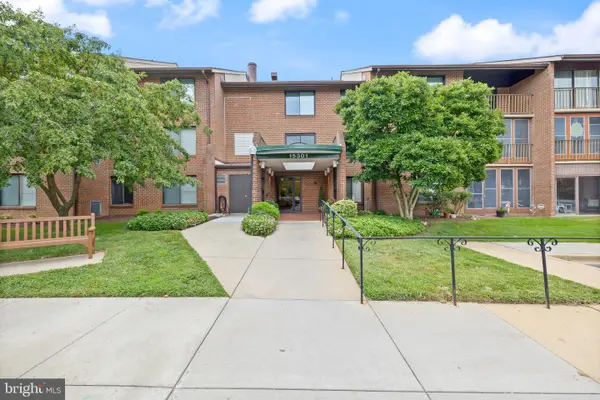 $250,000Active2 beds 2 baths1,030 sq. ft.
$250,000Active2 beds 2 baths1,030 sq. ft.15301 Beaverbrook Ct #92-2b, SILVER SPRING, MD 20906
MLS# MDMC2195012Listed by: WEICHERT, REALTORS - Coming Soon
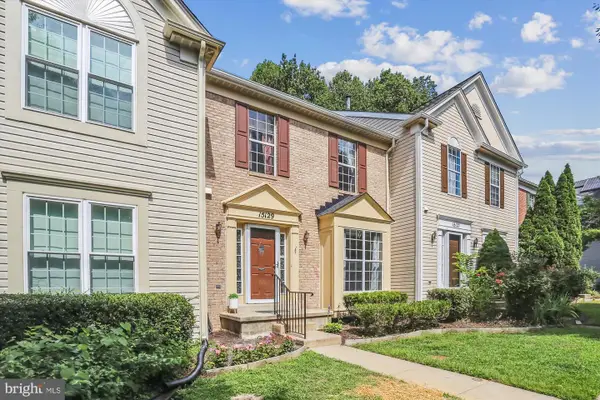 $549,900Coming Soon3 beds 3 baths
$549,900Coming Soon3 beds 3 baths15129 Deer Valley Ter, SILVER SPRING, MD 20906
MLS# MDMC2195414Listed by: JPAR STELLAR LIVING - New
 $799,000Active5 beds 4 baths2,250 sq. ft.
$799,000Active5 beds 4 baths2,250 sq. ft.10000 Reddick Dr, SILVER SPRING, MD 20901
MLS# MDMC2195308Listed by: REALTY ADVANTAGE OF MARYLAND LLC
