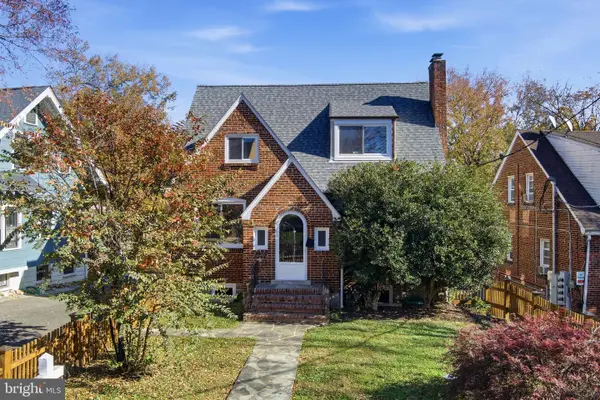2373 Wyeth St, Silver Spring, MD 20906
Local realty services provided by:Mountain Realty ERA Powered
2373 Wyeth St,Silver Spring, MD 20906
$725,000
- 3 Beds
- 5 Baths
- 1,884 sq. ft.
- Townhouse
- Active
Listed by: matthew e murton
Office: compass
MLS#:MDMC2200390
Source:BRIGHTMLS
Price summary
- Price:$725,000
- Price per sq. ft.:$384.82
- Monthly HOA dues:$80
About this home
Just a short walk from the Glenmont Metro Station, this exquisite 2020-built townhome offers the space and luxury to rival single-family homes. With 3 bedrooms, 3 full baths, and 2 half baths spread across four levels, it blends modern design with everyday comfort. A spacious rooftop deck provides the ultimate outdoor retreat, while the open floor plan creates a bright and inviting atmosphere throughout.
The current owner thoughtfully upgraded the home with beautiful hardwood flooring throughout and even built a dedicated bike storage room in the garage for convenience and ease.
On the first floor, you’ll find a versatile Rec/Exercise/Den area with direct access to the two-car garage. Moving up, the main living level features an airy living room with a cozy fireplace, a generous dining room, and a chef’s kitchen designed for both beauty and function. The kitchen shines with top-of-the-line stainless steel appliances, 42-inch cabinetry, a custom tile backsplash, and an expansive quartz island—perfect for casual meals or entertaining guests.
The upper level is home to the sophisticated primary suite, complete with a spacious walk-in closet and spa-inspired shower. Two additional en-suite bedrooms offer both privacy and comfort, with the second bedroom conveniently located across from the laundry room and linen closet.
On the top floor, a cozy loft family room opens onto the spectacular rooftop deck, where you can soak in panoramic views year-round—whether it’s a sunny summer afternoon or a quiet winter evening.
Situated in close-in Montgomery County, with easy access to major routes and just steps from the Metro, 2373 Wyeth offers the perfect balance of tranquility and convenience. The home also conveys with two visitor parking passes for the community in addition to the two-car garage.
Make this beautifully maintained townhome your next place to call home!
Contact an agent
Home facts
- Year built:2020
- Listing ID #:MDMC2200390
- Added:60 day(s) ago
- Updated:November 17, 2025 at 02:44 PM
Rooms and interior
- Bedrooms:3
- Total bathrooms:5
- Full bathrooms:3
- Half bathrooms:2
- Living area:1,884 sq. ft.
Heating and cooling
- Cooling:Central A/C
- Heating:Forced Air, Natural Gas
Structure and exterior
- Roof:Asphalt
- Year built:2020
- Building area:1,884 sq. ft.
- Lot area:0.03 Acres
Schools
- High school:JOHN F. KENNEDY
- Middle school:ARGYLE
- Elementary school:GEORGIAN FOREST
Utilities
- Water:Public
- Sewer:Public Sewer
Finances and disclosures
- Price:$725,000
- Price per sq. ft.:$384.82
- Tax amount:$7,571 (2024)
New listings near 2373 Wyeth St
- New
 $389,000Active2 beds 1 baths1,248 sq. ft.
$389,000Active2 beds 1 baths1,248 sq. ft.1518 Gridley Ln, SILVER SPRING, MD 20902
MLS# MDMC2208094Listed by: COMPASS - Coming Soon
 $500,000Coming Soon3 beds 2 baths
$500,000Coming Soon3 beds 2 baths12835 Littleton St, SILVER SPRING, MD 20906
MLS# MDMC2206872Listed by: KELLER WILLIAMS PREFERRED PROPERTIES - Coming SoonOpen Sat, 12 to 3pm
 $699,000Coming Soon4 beds 3 baths
$699,000Coming Soon4 beds 3 baths14004 Zeigler Way, SILVER SPRING, MD 20904
MLS# MDMC2208324Listed by: MILLER REALTY SERVICES, LLC - Coming Soon
 $354,900Coming Soon3 beds 2 baths
$354,900Coming Soon3 beds 2 baths3002 Piano Ln #42, SILVER SPRING, MD 20904
MLS# MDMC2208106Listed by: REDFIN CORP - New
 $575,000Active3 beds 3 baths1,731 sq. ft.
$575,000Active3 beds 3 baths1,731 sq. ft.509 University Blvd W, SILVER SPRING, MD 20901
MLS# MDMC2207710Listed by: EXPERT REALTY, LLC. - New
 $969,000Active4 beds -- baths3,145 sq. ft.
$969,000Active4 beds -- baths3,145 sq. ft.8209 Flower Ave, TAKOMA PARK, MD 20912
MLS# MDMC2208250Listed by: CUPID REAL ESTATE - New
 $969,000Active4 beds 4 baths3,145 sq. ft.
$969,000Active4 beds 4 baths3,145 sq. ft.8209 Flower Ave, TAKOMA PARK, MD 20912
MLS# MDMC2208260Listed by: CUPID REAL ESTATE  $259,000Active0.35 Acres
$259,000Active0.35 Acres3092 Fairland Rd, SILVER SPRING, MD 20904
MLS# MDMC2164640Listed by: LIBRA REALTY, LLC $259,000Active0.34 Acres
$259,000Active0.34 Acres3096 Fairland Rd, SILVER SPRING, MD 20904
MLS# MDMC2164644Listed by: LIBRA REALTY, LLC- Coming SoonOpen Sat, 10am to 12pm
 $230,000Coming Soon2 beds 2 baths
$230,000Coming Soon2 beds 2 baths14104 Valleyfield Dr #9-5, SILVER SPRING, MD 20906
MLS# MDMC2203962Listed by: LONG & FOSTER REAL ESTATE, INC.
