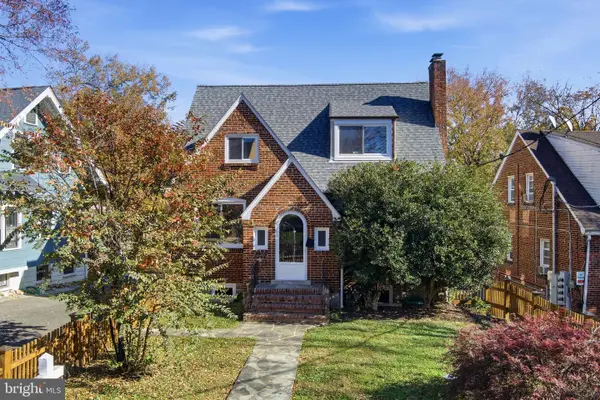2427 Churchill Rd, Silver Spring, MD 20902
Local realty services provided by:ERA OakCrest Realty, Inc.
Listed by: james l roy
Office: luxmanor real estate, inc
MLS#:MDMC2201352
Source:BRIGHTMLS
Price summary
- Price:$799,000
- Price per sq. ft.:$307.19
About this home
Beautifully updated colonial on a quiet street directly next to 12.5-acre McKenny Hills Park and a short walk to Forest Glen Metro Station. Gleaming refinished hardwood floors flow across the top two levels. The spacious living room features large windows overlooking the front yard, while the formal dining room connects to the renovated eat-in kitchen with soft-close cabinetry, quartz countertops, stainless steel appliances, breakfast bar seating, and ceramic tile flooring.
Upstairs, the luxurious primary suite offers an updated bathroom with a separate shower, double sinks with granite counters, and a two-person >:) Jacuzzi tub. Two additional bedrooms and a stylishly updated hall bathroom complete this level. The finished walk-up basement adds even more living space with den, a legal bedroom, full bath, and laundry room.
Additional highlights include newer windows, a roof replaced in 2021, tankless water heater, a fully fenced backyard, and fresh low-VOC paint. Certified lead-free and move-in ready, this home combines thoughtful updates, plenty of space, and an unbeatable location for the perfect lifestyle.
Contact an agent
Home facts
- Year built:1961
- Listing ID #:MDMC2201352
- Added:50 day(s) ago
- Updated:November 16, 2025 at 08:28 AM
Rooms and interior
- Bedrooms:4
- Total bathrooms:4
- Full bathrooms:3
- Half bathrooms:1
- Living area:2,601 sq. ft.
Heating and cooling
- Cooling:Central A/C
- Heating:Forced Air, Natural Gas
Structure and exterior
- Roof:Asphalt, Shingle
- Year built:1961
- Building area:2,601 sq. ft.
- Lot area:0.16 Acres
Schools
- High school:ALBERT EINSTEIN
- Middle school:SLIGO
- Elementary school:FLORA M. SINGER
Utilities
- Water:Public
- Sewer:Public Sewer
Finances and disclosures
- Price:$799,000
- Price per sq. ft.:$307.19
- Tax amount:$6,909 (2024)
New listings near 2427 Churchill Rd
- Coming Soon
 $354,900Coming Soon3 beds 2 baths
$354,900Coming Soon3 beds 2 baths3002 Piano Ln #42, SILVER SPRING, MD 20904
MLS# MDMC2208106Listed by: REDFIN CORP - Open Sun, 1 to 4pmNew
 $575,000Active3 beds 3 baths1,731 sq. ft.
$575,000Active3 beds 3 baths1,731 sq. ft.509 University Blvd W, SILVER SPRING, MD 20901
MLS# MDMC2207710Listed by: EXPERT REALTY, LLC. - Open Sun, 2:30 to 4:30pmNew
 $969,000Active4 beds -- baths3,145 sq. ft.
$969,000Active4 beds -- baths3,145 sq. ft.8209 Flower Ave, TAKOMA PARK, MD 20912
MLS# MDMC2208250Listed by: CUPID REAL ESTATE - Open Sun, 2:30 to 4:30pmNew
 $969,000Active4 beds 4 baths3,145 sq. ft.
$969,000Active4 beds 4 baths3,145 sq. ft.8209 Flower Ave, TAKOMA PARK, MD 20912
MLS# MDMC2208260Listed by: CUPID REAL ESTATE  $259,000Active0.35 Acres
$259,000Active0.35 Acres3092 Fairland Rd, SILVER SPRING, MD 20904
MLS# MDMC2164640Listed by: LIBRA REALTY, LLC $259,000Active0.34 Acres
$259,000Active0.34 Acres3096 Fairland Rd, SILVER SPRING, MD 20904
MLS# MDMC2164644Listed by: LIBRA REALTY, LLC- Coming SoonOpen Sat, 10am to 12pm
 $230,000Coming Soon2 beds 2 baths
$230,000Coming Soon2 beds 2 baths14104 Valleyfield Dr #9-5, SILVER SPRING, MD 20906
MLS# MDMC2203962Listed by: LONG & FOSTER REAL ESTATE, INC. - New
 $300,000Active0.36 Acres
$300,000Active0.36 Acres2 Piping Rock Dr, SILVER SPRING, MD 20905
MLS# MDMC2206028Listed by: CUMMINGS & CO. REALTORS - New
 $545,000Active5 beds -- baths2,237 sq. ft.
$545,000Active5 beds -- baths2,237 sq. ft.7916 Long Branch Pkwy, TAKOMA PARK, MD 20912
MLS# MDMC2206794Listed by: RE/MAX REALTY SERVICES - Open Sun, 12 to 2pmNew
 $340,000Active3 beds 2 baths1,224 sq. ft.
$340,000Active3 beds 2 baths1,224 sq. ft.3424 Bruton Parish Way #25-169, SILVER SPRING, MD 20904
MLS# MDMC2206904Listed by: REDFIN CORP
