25 Moonlight Trail Ct, SILVER SPRING, MD 20906
Local realty services provided by:ERA Reed Realty, Inc.
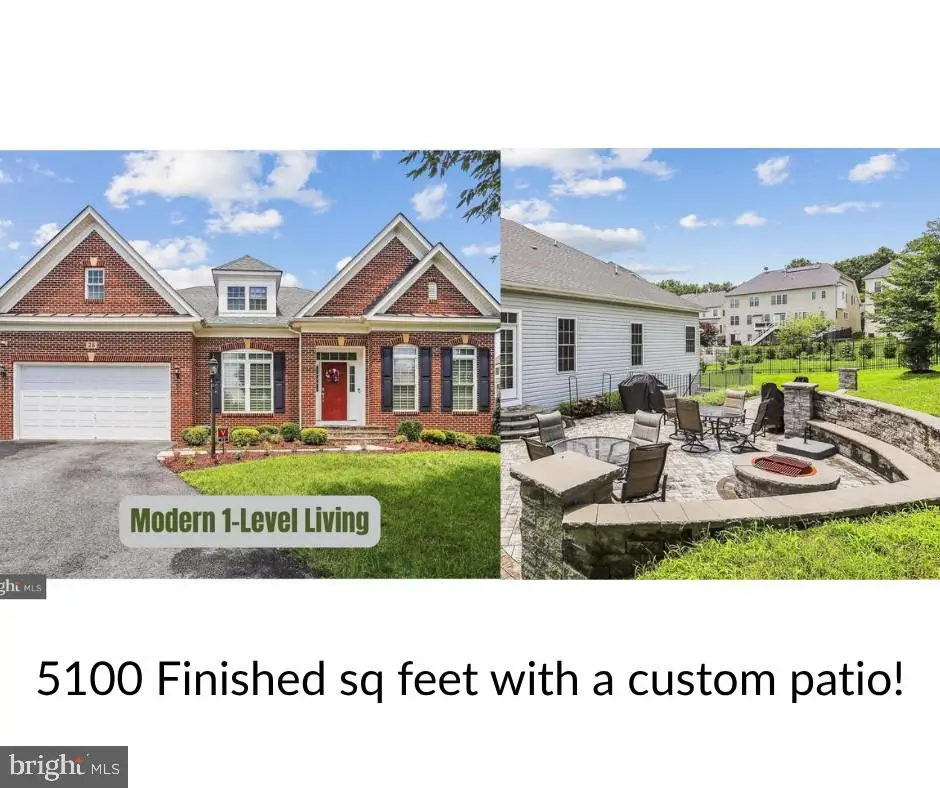

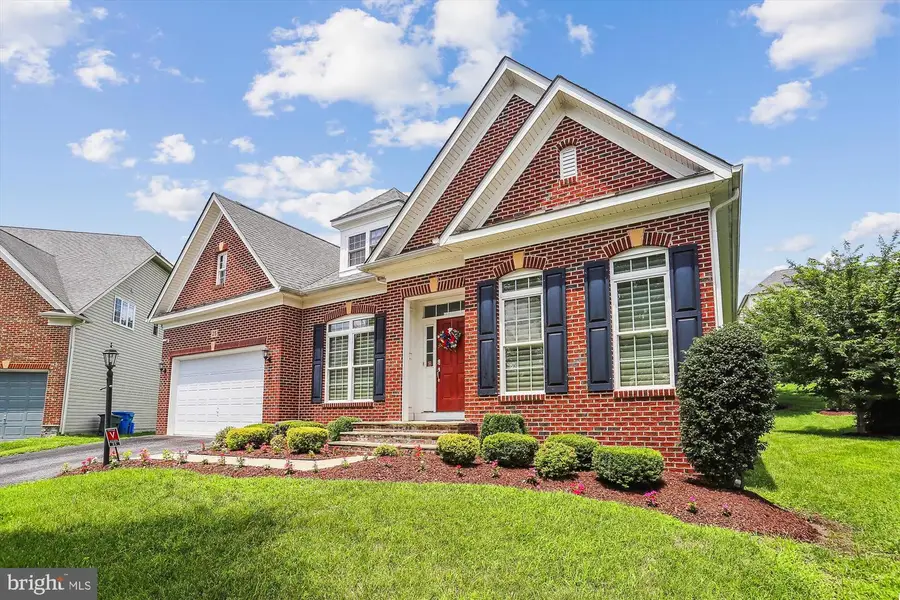
Listed by:seema rodriguez
Office:re/max realty centre, inc.
MLS#:MDMC2187978
Source:BRIGHTMLS
Price summary
- Price:$1,089,000
- Price per sq. ft.:$213.53
- Monthly HOA dues:$107
About this home
Price decreased - 07/24/2025. Stunning remodeled modern rambler that is rarely available. Over 5100 of finished space in this home! Hardwood floors on main level. Neutral paint throughout. Open floorplan that is perfect for entertainment. First floor office with skylights. Front dining room with moldings. Upgraded maple kitchen with Stainless Steel appliances, granite counters and large center island that opens to the family room. Family room area with gas fireplace. Large primary bedroom with 2 walk-in closets and tray ceilings (yes - an actual primary bedroom that is large). Primary bathroom with separate tub and shower. Remodeled powder room and hall bath with upgraded tile and fixtures. Two other large bedrooms on main level. Laundry room on main level with newer washer and dryer. Fully finished walk out basement with a bedroom, and remodeled full bath, den/office area and an additional large closet plus storage space. Custom back patio with extensive hardscape and professional landscaping and a full sprinkler system. Hot water heater is also new. Community has an outdoor pool, walking trails, clubhouse and so much more. Awesome commuter location - walking distance to Glenmont Metro. Grocery store, LA Fitness and restaurants within five minutes.
Contact an agent
Home facts
- Year built:2012
- Listing Id #:MDMC2187978
- Added:50 day(s) ago
- Updated:August 15, 2025 at 01:53 PM
Rooms and interior
- Bedrooms:4
- Total bathrooms:4
- Full bathrooms:3
- Half bathrooms:1
- Living area:5,100 sq. ft.
Heating and cooling
- Cooling:Central A/C
- Heating:Forced Air, Natural Gas
Structure and exterior
- Roof:Asphalt
- Year built:2012
- Building area:5,100 sq. ft.
- Lot area:0.28 Acres
Schools
- High school:JOHN F. KENNEDY
- Elementary school:GLENALLAN
Utilities
- Water:Public
- Sewer:Public Sewer
Finances and disclosures
- Price:$1,089,000
- Price per sq. ft.:$213.53
- Tax amount:$9,804 (2024)
New listings near 25 Moonlight Trail Ct
- New
 $140,000Active1 beds 1 baths784 sq. ft.
$140,000Active1 beds 1 baths784 sq. ft.1900 Lyttonsville Rd #818, SILVER SPRING, MD 20910
MLS# MDMC2195536Listed by: LIST LITE REAL ESTATE - Coming Soon
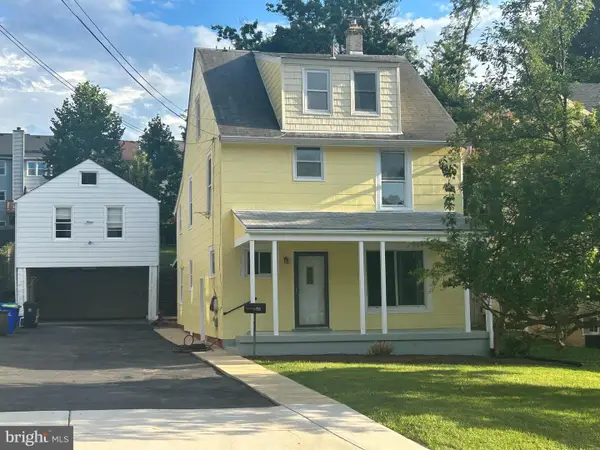 $799,000Coming Soon3 beds 2 baths
$799,000Coming Soon3 beds 2 baths710 Silver Spring Ave, SILVER SPRING, MD 20910
MLS# MDMC2194402Listed by: LONG & FOSTER REAL ESTATE, INC. - Coming Soon
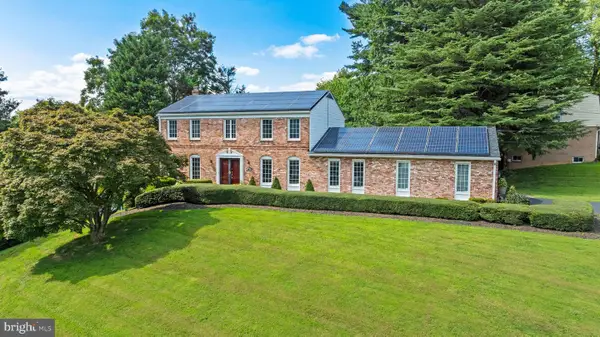 $859,000Coming Soon4 beds 4 baths
$859,000Coming Soon4 beds 4 baths601 Stone House Ln, SILVER SPRING, MD 20905
MLS# MDMC2194870Listed by: HAGAN REALTY - Open Sun, 1 to 4pmNew
 $600,000Active4 beds 3 baths1,384 sq. ft.
$600,000Active4 beds 3 baths1,384 sq. ft.8915 Whitney St, SILVER SPRING, MD 20901
MLS# MDMC2195512Listed by: RLAH @PROPERTIES - Coming Soon
 $1,065,000Coming Soon5 beds 6 baths
$1,065,000Coming Soon5 beds 6 baths1105 Verbena Ct, SILVER SPRING, MD 20906
MLS# MDMC2195078Listed by: KELLER WILLIAMS REALTY - Coming Soon
 $297,000Coming Soon2 beds 1 baths
$297,000Coming Soon2 beds 1 baths9039 Sligo Creek Pkwy #202, SILVER SPRING, MD 20901
MLS# MDMC2195090Listed by: KW METRO CENTER - New
 $189,900Active2 beds 2 baths976 sq. ft.
$189,900Active2 beds 2 baths976 sq. ft.3976 Bel Pre Rd #1, SILVER SPRING, MD 20906
MLS# MDMC2195262Listed by: THE AGENCY DC - Coming Soon
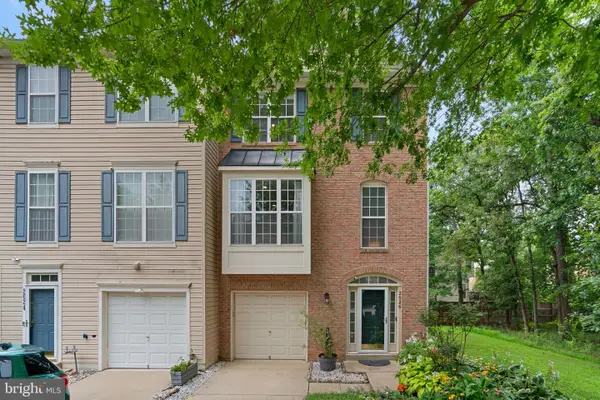 $600,000Coming Soon3 beds 4 baths
$600,000Coming Soon3 beds 4 baths2026 Wheaton Haven Ct, SILVER SPRING, MD 20902
MLS# MDMC2195472Listed by: KELLER WILLIAMS REALTY CENTRE - Coming Soon
 $539,900Coming Soon4 beds 2 baths
$539,900Coming Soon4 beds 2 baths2601 Avena St, SILVER SPRING, MD 20902
MLS# MDMC2192070Listed by: THE AGENCY DC - New
 $305,000Active2 beds 2 baths1,261 sq. ft.
$305,000Active2 beds 2 baths1,261 sq. ft.2900 N Leisure World Blvd #209, SILVER SPRING, MD 20906
MLS# MDMC2194980Listed by: TAYLOR PROPERTIES

