2501 Countryside Dr, Silver Spring, MD 20905
Local realty services provided by:ERA Martin Associates
2501 Countryside Dr,Silver Spring, MD 20905
$787,800
- 4 Beds
- 4 Baths
- - sq. ft.
- Single family
- Sold
Listed by: katharine r christofides
Office: century 21 new millennium
MLS#:MDMC2204832
Source:BRIGHTMLS
Sorry, we are unable to map this address
Price summary
- Price:$787,800
- Monthly HOA dues:$41.67
About this home
VA Assumable Loan Even for Non Veterans! This stunning 4-bedroom, 3.5-bath residence offers the perfect blend of space, style, and functionality. From the inviting covered front porch to the level backyard and two-car garage, every detail has been thoughtfully designed for comfortable living.
Step inside to find a bright, open-concept layout ideal for both entertaining and everyday life. The main level features a spacious foyer, formal living and dining rooms, and a step-down family room with a cozy fireplace. At the heart of the home is the beautifully updated 2021 kitchen, showcasing beautiful cabinetry, granite countertops, a large island, GE stainless steel appliances, and an amazing addition that provides the perfect second living space. You’ll also appreciate the newly installed hardwood floors and abundant natural light throughout.
Upstairs, the generous primary suite offers a luxurious upgraded bath and walk-in closet, while three additional bedrooms and a remodeled hall bath provide plenty of space for family or guests.
The finished lower level includes a large recreation room, full bathroom, and a versatile den or office—perfect for a guest suite, home gym, or media room—plus a spacious storage and utility area. Step outside to enjoy your private backyard and patio—an ideal spot to relax or entertain with family and friends, surrounded by trees and nature.
With thoughtful updates throughout, including newer hardwood floors on the upper and lower levels and remodeled bathrooms, this home is truly move-in ready. Conveniently located near the Intercounty Connector, shopping, dining, schools, and scenic Paint Branch Park and Trail, this special home offers the best of comfort, convenience, and community.
Contact an agent
Home facts
- Year built:1986
- Listing ID #:MDMC2204832
- Added:57 day(s) ago
- Updated:December 17, 2025 at 12:58 AM
Rooms and interior
- Bedrooms:4
- Total bathrooms:4
- Full bathrooms:3
- Half bathrooms:1
Heating and cooling
- Cooling:Ceiling Fan(s), Central A/C
- Heating:Humidifier, Natural Gas
Structure and exterior
- Roof:Architectural Shingle
- Year built:1986
Schools
- High school:JAMES HUBERT BLAKE
- Middle school:BENJAMIN BANNEKER
- Elementary school:FAIRLAND
Utilities
- Water:Public
- Sewer:Public Sewer
Finances and disclosures
- Price:$787,800
- Tax amount:$447 (2024)
New listings near 2501 Countryside Dr
- New
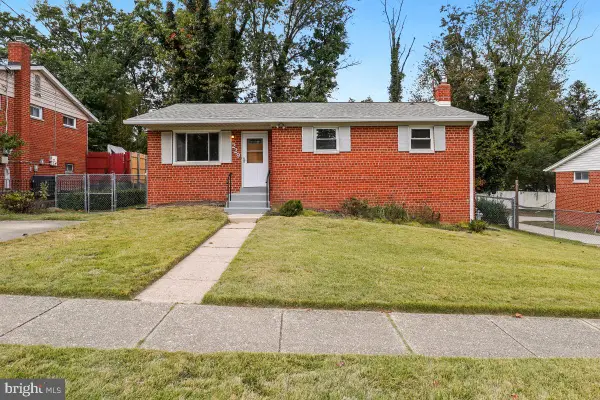 $635,000Active6 beds 3 baths2,088 sq. ft.
$635,000Active6 beds 3 baths2,088 sq. ft.229 Hannes St, SILVER SPRING, MD 20901
MLS# MDMC2211066Listed by: HEYMANN REALTY, LLC - New
 $749,900Active3 beds 3 baths2,534 sq. ft.
$749,900Active3 beds 3 baths2,534 sq. ft.601 Bryants Nursery Rd, SILVER SPRING, MD 20905
MLS# MDMC2210846Listed by: LONG & FOSTER REAL ESTATE, INC. - New
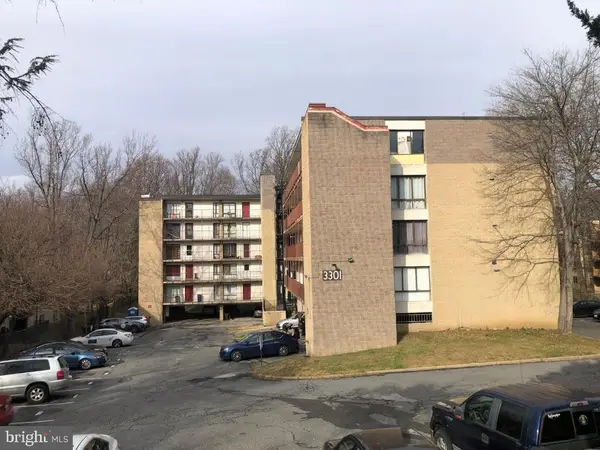 $165,900Active3 beds 2 baths981 sq. ft.
$165,900Active3 beds 2 baths981 sq. ft.3301 Hewitt Ave #501, SILVER SPRING, MD 20906
MLS# MDMC2206876Listed by: LEXIDAN REALTY AND MANAGEMENT SERVICES - New
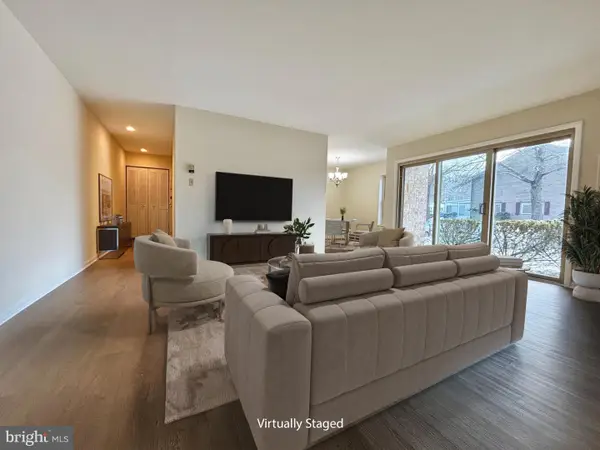 $102,500Active1 beds 1 baths800 sq. ft.
$102,500Active1 beds 1 baths800 sq. ft.3301 S Leisure World Blvd #99-2e, SILVER SPRING, MD 20906
MLS# MDMC2210946Listed by: WEICHERT, REALTORS - Coming Soon
 $464,900Coming Soon3 beds 3 baths
$464,900Coming Soon3 beds 3 baths639 Concerto Ln, SILVER SPRING, MD 20901
MLS# MDMC2210740Listed by: REDFIN CORP - New
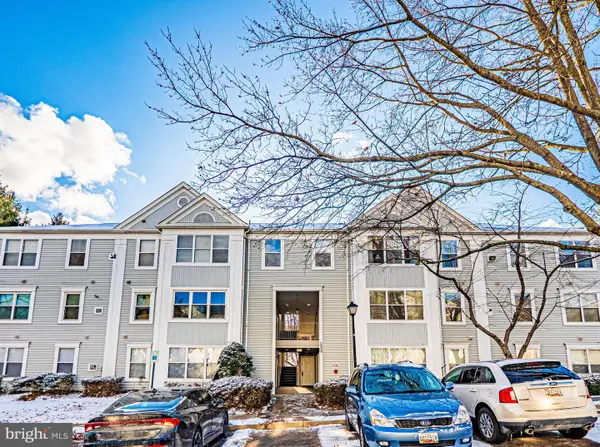 $245,000Active2 beds 2 baths981 sq. ft.
$245,000Active2 beds 2 baths981 sq. ft.2600 Camelback Ln #6, SILVER SPRING, MD 20906
MLS# MDMC2210868Listed by: NEWSTAR 1ST REALTY, LLC - New
 $275,000Active1 beds 1 baths511 sq. ft.
$275,000Active1 beds 1 baths511 sq. ft.1320 Fenwick Ln #7, SILVER SPRING, MD 20910
MLS# MDMC2210404Listed by: SMART REALTY, LLC - Open Sun, 1 to 3pmNew
 $230,000Active1 beds 1 baths892 sq. ft.
$230,000Active1 beds 1 baths892 sq. ft.9039 Sligo Creek Pkwy #806, SILVER SPRING, MD 20901
MLS# MDMC2210700Listed by: LONG & FOSTER REAL ESTATE, INC. - New
 $479,900Active3 beds 5 baths2,000 sq. ft.
$479,900Active3 beds 5 baths2,000 sq. ft.14020 Castle Ridge Way #38, SILVER SPRING, MD 20904
MLS# MDMC2210852Listed by: EXCEL REALTY CORP. - Open Sat, 1 to 3pmNew
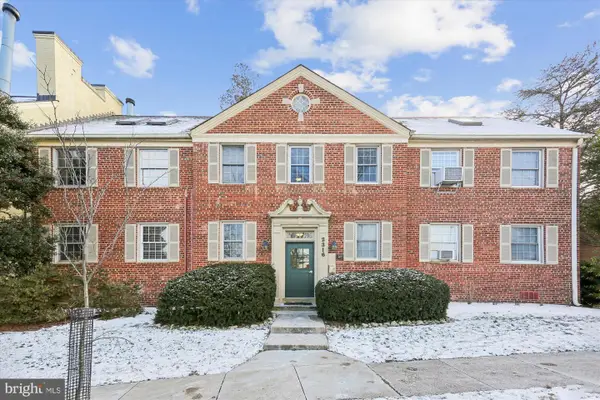 $289,000Active2 beds 1 baths830 sq. ft.
$289,000Active2 beds 1 baths830 sq. ft.2316 Colston Dr #101, SILVER SPRING, MD 20910
MLS# MDMC2210838Listed by: COLDWELL BANKER REALTY
