2707 Lindell St, Silver Spring, MD 20902
Local realty services provided by:ERA Central Realty Group
Listed by: monica bryant
Office: century 21 new millennium
MLS#:MDMC2203818
Source:BRIGHTMLS
Price summary
- Price:$550,000
- Price per sq. ft.:$271.2
About this home
Charming and thoughtfully updated 3-bedroom, 3-bath home just minutes from Glenmont Metro and Wheaton Regional Park! The main living room is filled with natural light from two large triple windows (Renewal by Andersen, 2020). The remodeled kitchen (2015) features granite countertops, custom Mexican talavera tile backsplash, a five-burner gas cooktop, and upgraded electrical with dedicated circuits for appliances. The expansive 16’x26’ family/dining room, remodeled in 2020–2021, boasts solid oak flooring laid on the diagonal, a fully functional gas fireplace, and a premium 6-foot Andersen patio door leading to the outdoor space. Additional highlights include a remodeled upstairs bathroom, separate front living room with a cozy TV area, and ample storage throughout. Ideally located near Glenmont and Wheaton Park Shopping Centers, Westfield Wheaton Mall, Wheaton High School, Brookside Botanical Gardens, and the Wheaton Public Pool—all within walking distance. Situated on a wider snow-emergency route for faster plowing and extra parking convenience.
Contact an agent
Home facts
- Year built:1949
- Listing ID #:MDMC2203818
- Added:64 day(s) ago
- Updated:December 20, 2025 at 03:12 PM
Rooms and interior
- Bedrooms:3
- Total bathrooms:3
- Full bathrooms:3
- Living area:2,028 sq. ft.
Heating and cooling
- Cooling:Central A/C
- Heating:Forced Air, Natural Gas
Structure and exterior
- Year built:1949
- Building area:2,028 sq. ft.
- Lot area:0.19 Acres
Utilities
- Water:Public
- Sewer:Public Sewer
Finances and disclosures
- Price:$550,000
- Price per sq. ft.:$271.2
- Tax amount:$5,728 (2024)
New listings near 2707 Lindell St
- New
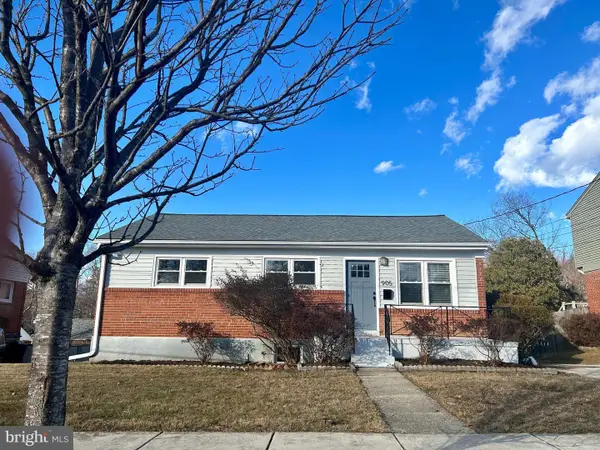 $585,000Active5 beds 2 baths1,536 sq. ft.
$585,000Active5 beds 2 baths1,536 sq. ft.905 Benson Ter, SILVER SPRING, MD 20901
MLS# MDMC2211098Listed by: FAIRFAX REALTY PREMIER - New
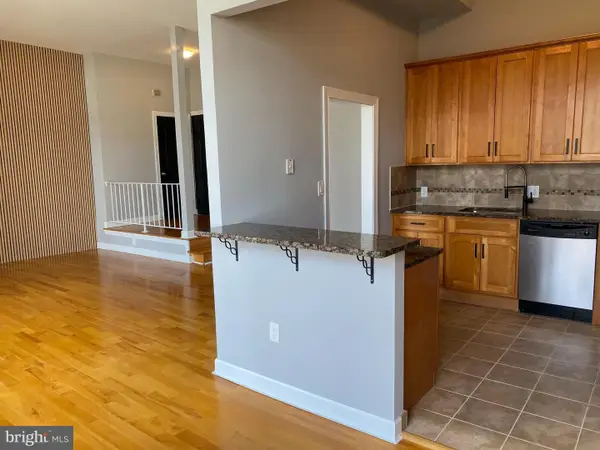 $349,900Active3 beds 2 baths1,421 sq. ft.
$349,900Active3 beds 2 baths1,421 sq. ft.10864 Bucknell Dr #301, SILVER SPRING, MD 20902
MLS# MDMC2211356Listed by: ANR REALTY, LLC - New
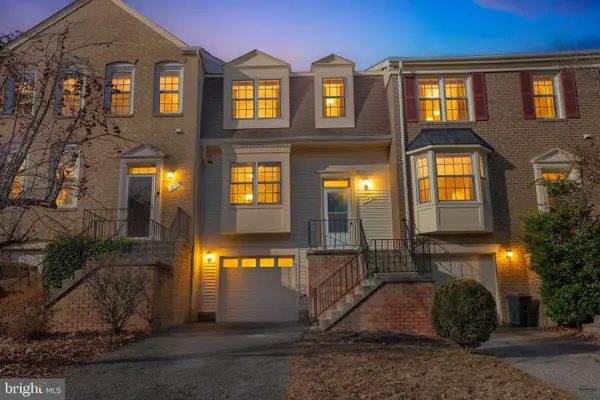 $509,990Active3 beds 4 baths1,428 sq. ft.
$509,990Active3 beds 4 baths1,428 sq. ft.2848 Strauss Ter, SILVER SPRING, MD 20904
MLS# MDMC2211348Listed by: PREMIERE REALTY - Coming Soon
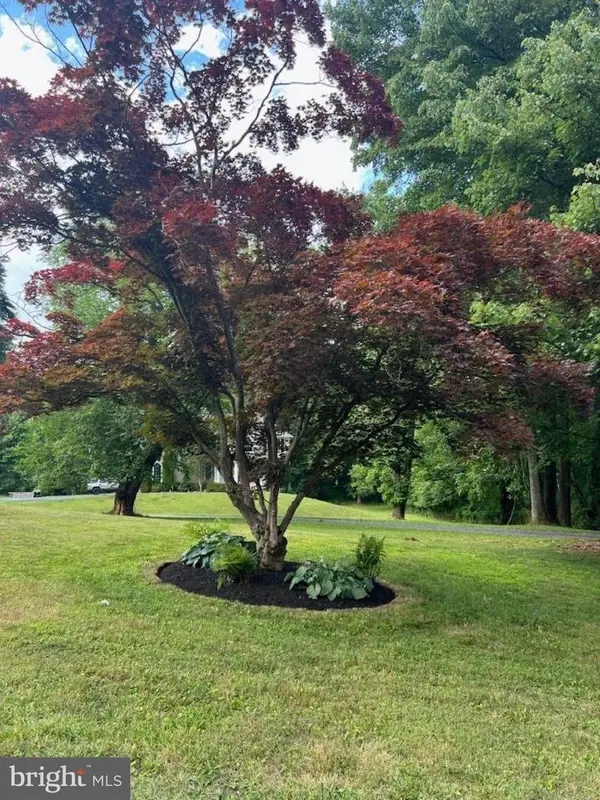 $1,075,000Coming Soon4 beds 4 baths
$1,075,000Coming Soon4 beds 4 baths8210 Grove St, SILVER SPRING, MD 20910
MLS# MDMC2211118Listed by: REDFIN CORP - Open Sun, 2 to 4pmNew
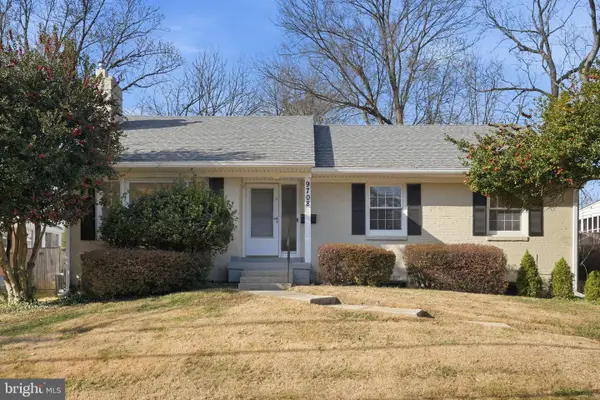 $599,999Active3 beds 3 baths2,113 sq. ft.
$599,999Active3 beds 3 baths2,113 sq. ft.9708 Dameron Dr, SILVER SPRING, MD 20910
MLS# MDMC2211142Listed by: TTR SOTHEBY'S INTERNATIONAL REALTY - New
 $564,900Active3 beds 2 baths1,170 sq. ft.
$564,900Active3 beds 2 baths1,170 sq. ft.12412 New Hampshire Ave, SILVER SPRING, MD 20904
MLS# MDMC2206670Listed by: CUMMINGS & CO. REALTORS - Coming Soon
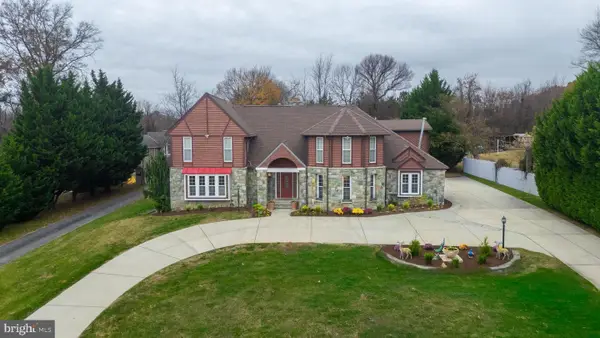 $1,250,000Coming Soon5 beds 7 baths
$1,250,000Coming Soon5 beds 7 baths2704 Martello Dr, SILVER SPRING, MD 20904
MLS# MDMC2210748Listed by: DOUGLAS REALTY LLC - New
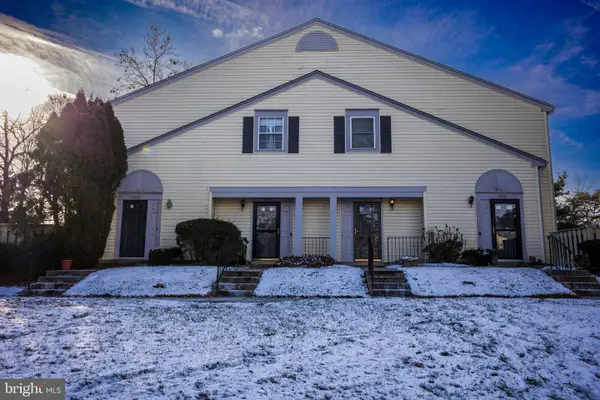 $315,000Active2 beds 2 baths1,131 sq. ft.
$315,000Active2 beds 2 baths1,131 sq. ft.13203 Conductor Way #250, SILVER SPRING, MD 20904
MLS# MDMC2211306Listed by: IMPACT REAL ESTATE, LLC - New
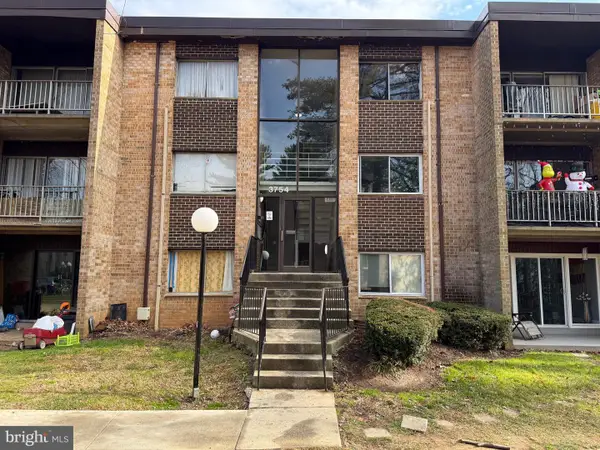 $234,900Active3 beds 1 baths1,017 sq. ft.
$234,900Active3 beds 1 baths1,017 sq. ft.3754 Bel Pre Rd #3754-1, SILVER SPRING, MD 20906
MLS# MDMC2211294Listed by: FAIRFAX REALTY PREMIER - New
 $249,900Active2 beds 2 baths922 sq. ft.
$249,900Active2 beds 2 baths922 sq. ft.2 Normandy Square Ct #d, SILVER SPRING, MD 20906
MLS# MDMC2211194Listed by: ARGENT REALTY,LLC
