2724 Hunters Gate Ter, Silver Spring, MD 20904
Local realty services provided by:ERA Central Realty Group
2724 Hunters Gate Ter,Silver Spring, MD 20904
$439,900
- 3 Beds
- 3 Baths
- 1,320 sq. ft.
- Townhouse
- Active
Listed by: david w savercool
Office: long & foster real estate, inc.
MLS#:MDMC2204604
Source:BRIGHTMLS
Price summary
- Price:$439,900
- Price per sq. ft.:$333.26
- Monthly HOA dues:$119
About this home
Turn-key TH in excellent location with immediate access to shopping, dining & commuter routes offered at an attractively affordable price!! Freshly painted inside with newly-installed wall-to-wall carpeting throughout main & upper levels. Large main level living room, separate dining area, spacious kitchen with new countertops and flooring and adjacent breakfast room with table space and sliding glass doors plus convenient main level full bath! Top level features three bedrooms with new carpeting, full hall bath with tub and shower plus spacious primary suite with vaulted ceilings, ample closet space and private full bath! Unfinished walk-out lower level offers room to expand with SGD to rear yard, laundry room and room to grow! Walk to shopping & dining, bus routes and commuter routes in all directions!
Contact an agent
Home facts
- Year built:1987
- Listing ID #:MDMC2204604
- Added:64 day(s) ago
- Updated:December 20, 2025 at 03:12 PM
Rooms and interior
- Bedrooms:3
- Total bathrooms:3
- Full bathrooms:3
- Living area:1,320 sq. ft.
Heating and cooling
- Cooling:Central A/C
- Heating:Electric, Forced Air, Heat Pump(s)
Structure and exterior
- Roof:Composite
- Year built:1987
- Building area:1,320 sq. ft.
- Lot area:0.05 Acres
Schools
- High school:PAINT BRANCH
- Middle school:BRIGGS CHENEY MS
- Elementary school:GALWAY
Utilities
- Water:Public
- Sewer:Public Sewer
Finances and disclosures
- Price:$439,900
- Price per sq. ft.:$333.26
- Tax amount:$4,142 (2024)
New listings near 2724 Hunters Gate Ter
- New
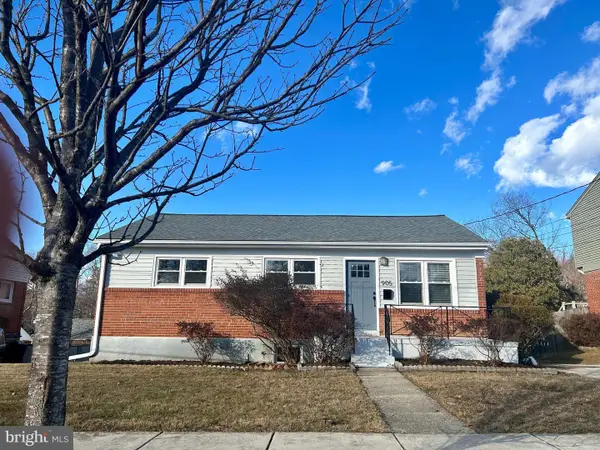 $585,000Active5 beds 2 baths1,536 sq. ft.
$585,000Active5 beds 2 baths1,536 sq. ft.905 Benson Ter, SILVER SPRING, MD 20901
MLS# MDMC2211098Listed by: FAIRFAX REALTY PREMIER - New
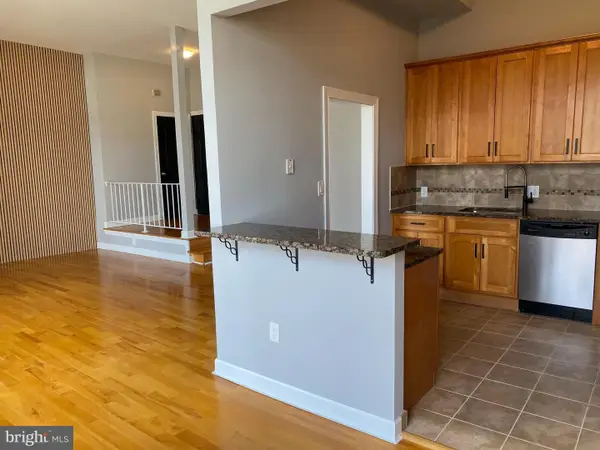 $349,900Active3 beds 2 baths1,421 sq. ft.
$349,900Active3 beds 2 baths1,421 sq. ft.10864 Bucknell Dr #301, SILVER SPRING, MD 20902
MLS# MDMC2211356Listed by: ANR REALTY, LLC - New
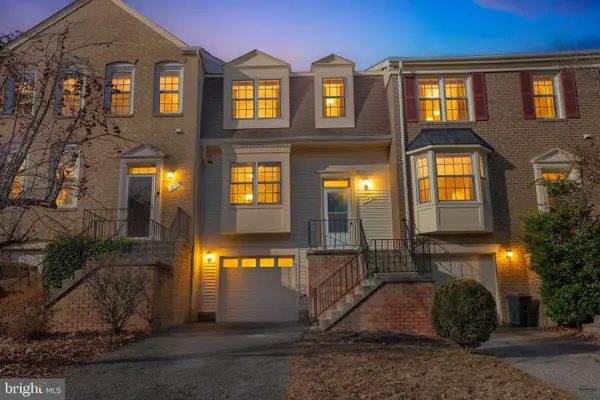 $509,990Active3 beds 4 baths1,428 sq. ft.
$509,990Active3 beds 4 baths1,428 sq. ft.2848 Strauss Ter, SILVER SPRING, MD 20904
MLS# MDMC2211348Listed by: PREMIERE REALTY - Coming Soon
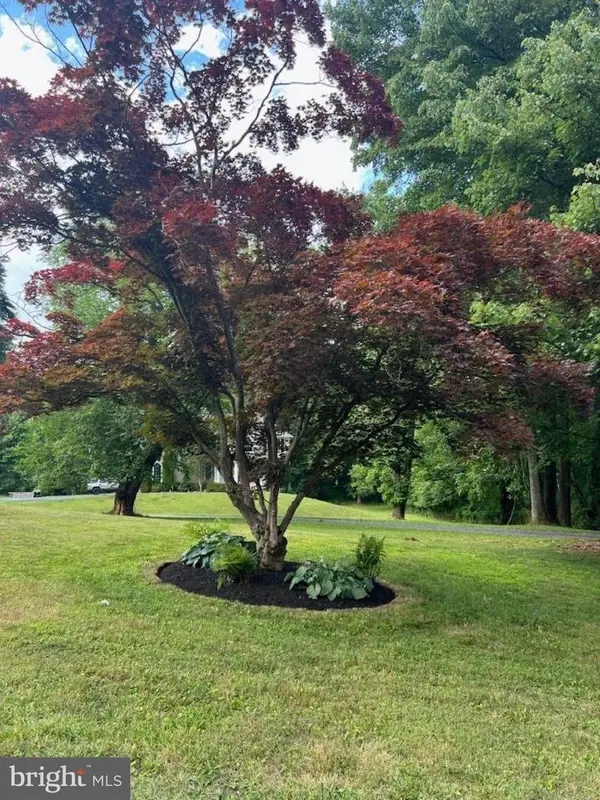 $1,075,000Coming Soon4 beds 4 baths
$1,075,000Coming Soon4 beds 4 baths8210 Grove St, SILVER SPRING, MD 20910
MLS# MDMC2211118Listed by: REDFIN CORP - Open Sun, 2 to 4pmNew
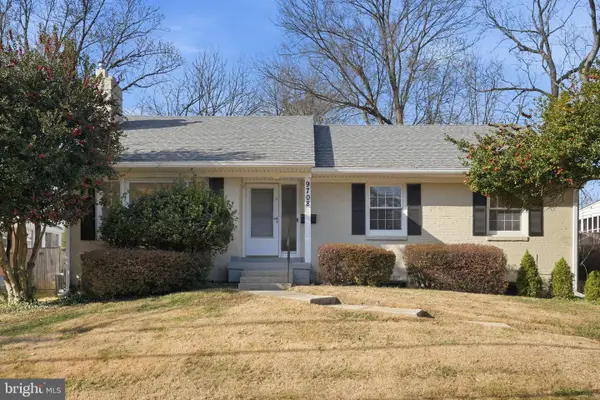 $599,999Active3 beds 3 baths2,113 sq. ft.
$599,999Active3 beds 3 baths2,113 sq. ft.9708 Dameron Dr, SILVER SPRING, MD 20910
MLS# MDMC2211142Listed by: TTR SOTHEBY'S INTERNATIONAL REALTY - New
 $564,900Active3 beds 2 baths1,170 sq. ft.
$564,900Active3 beds 2 baths1,170 sq. ft.12412 New Hampshire Ave, SILVER SPRING, MD 20904
MLS# MDMC2206670Listed by: CUMMINGS & CO. REALTORS - Coming Soon
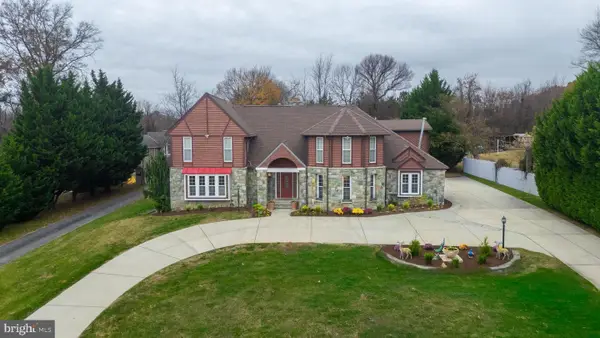 $1,250,000Coming Soon5 beds 7 baths
$1,250,000Coming Soon5 beds 7 baths2704 Martello Dr, SILVER SPRING, MD 20904
MLS# MDMC2210748Listed by: DOUGLAS REALTY LLC - New
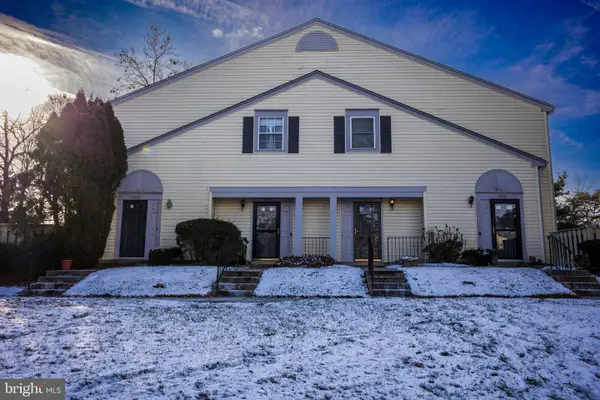 $315,000Active2 beds 2 baths1,131 sq. ft.
$315,000Active2 beds 2 baths1,131 sq. ft.13203 Conductor Way #250, SILVER SPRING, MD 20904
MLS# MDMC2211306Listed by: IMPACT REAL ESTATE, LLC - New
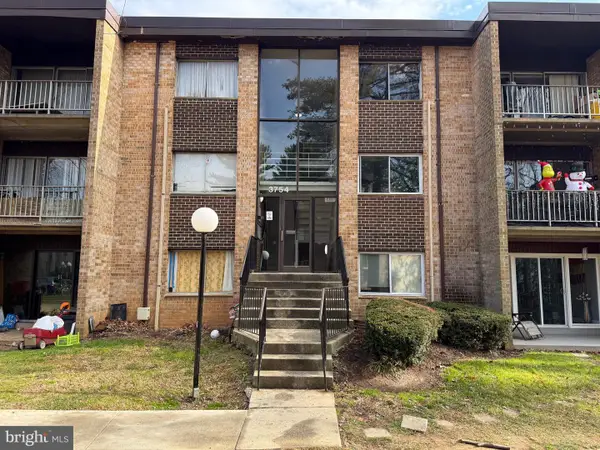 $234,900Active3 beds 1 baths1,017 sq. ft.
$234,900Active3 beds 1 baths1,017 sq. ft.3754 Bel Pre Rd #3754-1, SILVER SPRING, MD 20906
MLS# MDMC2211294Listed by: FAIRFAX REALTY PREMIER - New
 $249,900Active2 beds 2 baths922 sq. ft.
$249,900Active2 beds 2 baths922 sq. ft.2 Normandy Square Ct #d, SILVER SPRING, MD 20906
MLS# MDMC2211194Listed by: ARGENT REALTY,LLC
