2806 Ivydale St, Silver Spring, MD 20902
Local realty services provided by:ERA Central Realty Group
Listed by: kenneth c maites
Office: compass
MLS#:MDMC2204904
Source:BRIGHTMLS
Price summary
- Price:$575,000
- Price per sq. ft.:$314.9
About this home
Welcome to this charming colonial on the sought-after and serene Ivydale Street. The main level greets you with hardwood floors, leading into a spacious, sunlit living room featuring a cozy wood-burning fireplace and a convenient powder room. Seamlessly connected, the dining room flows into the living room and kitchen, creating an ideal space for entertaining. The modern kitchen boasts stainless steel appliances and white quartz countertops, with views of the beautifully landscaped backyard complete with a patio and shed, accessible via the inviting sunroom addition.
Upstairs, you'll find a spacious master bedroom with ample closet space, accompanied by two additional bedrooms and a full bathroom, completing the second floor. The fully finished lower level offers a fourth bedroom and a contemporary bathroom with a separate glass-enclosed shower. This level also includes a recreational area perfect for family gatherings, along with a laundry room and storage space.
Positioned in an ideal location, this home is just moments away from delightful restaurants, shops, and the Metro station, offering both convenience and tranquility.
Contact an agent
Home facts
- Year built:1949
- Listing ID #:MDMC2204904
- Added:59 day(s) ago
- Updated:December 20, 2025 at 08:53 AM
Rooms and interior
- Bedrooms:4
- Total bathrooms:3
- Full bathrooms:2
- Half bathrooms:1
- Living area:1,826 sq. ft.
Heating and cooling
- Cooling:Central A/C
- Heating:Central, Forced Air, Natural Gas
Structure and exterior
- Year built:1949
- Building area:1,826 sq. ft.
- Lot area:0.15 Acres
Utilities
- Water:Public
- Sewer:Public Sewer
Finances and disclosures
- Price:$575,000
- Price per sq. ft.:$314.9
- Tax amount:$6,315 (2024)
New listings near 2806 Ivydale St
- New
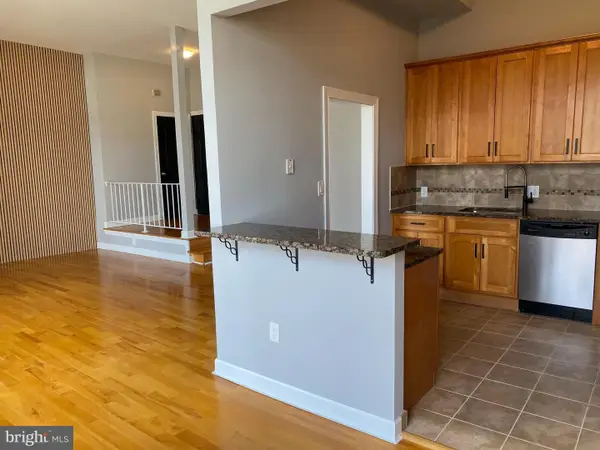 $349,900Active3 beds 2 baths1,421 sq. ft.
$349,900Active3 beds 2 baths1,421 sq. ft.10864 Bucknell Dr #301, SILVER SPRING, MD 20902
MLS# MDMC2211356Listed by: ANR REALTY, LLC - New
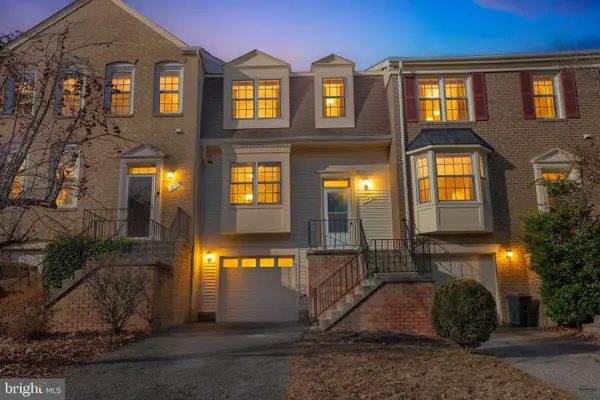 $509,990Active3 beds 4 baths1,428 sq. ft.
$509,990Active3 beds 4 baths1,428 sq. ft.2848 Strauss Ter, SILVER SPRING, MD 20904
MLS# MDMC2211348Listed by: PREMIERE REALTY - Coming Soon
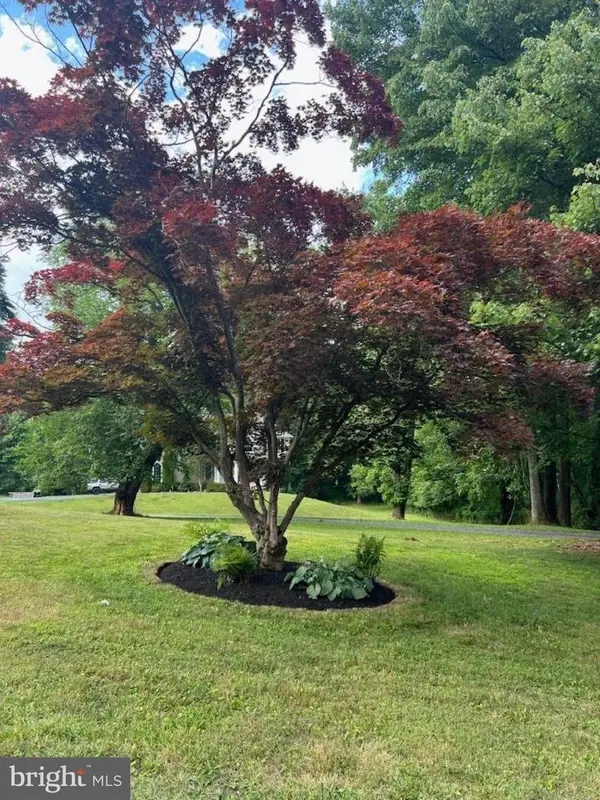 $1,075,000Coming Soon4 beds 4 baths
$1,075,000Coming Soon4 beds 4 baths8210 Grove St, SILVER SPRING, MD 20910
MLS# MDMC2211118Listed by: REDFIN CORP - Open Sun, 2 to 4pmNew
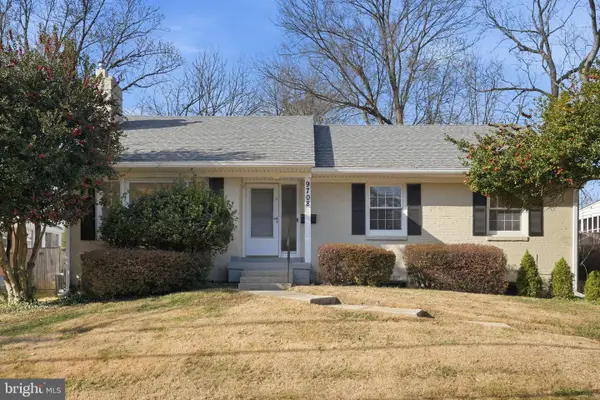 $599,999Active3 beds 3 baths2,113 sq. ft.
$599,999Active3 beds 3 baths2,113 sq. ft.9708 Dameron Dr, SILVER SPRING, MD 20910
MLS# MDMC2211142Listed by: TTR SOTHEBY'S INTERNATIONAL REALTY - New
 $564,900Active3 beds 2 baths1,170 sq. ft.
$564,900Active3 beds 2 baths1,170 sq. ft.12412 New Hampshire Ave, SILVER SPRING, MD 20904
MLS# MDMC2206670Listed by: CUMMINGS & CO. REALTORS - Coming Soon
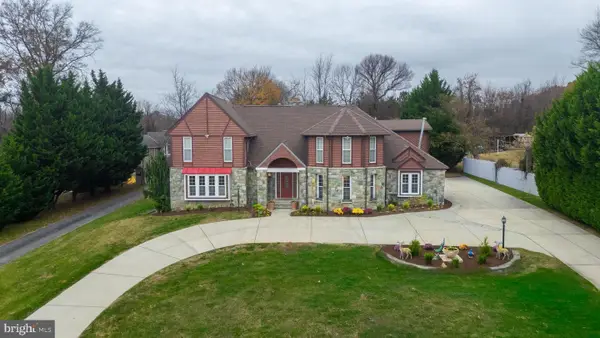 $1,250,000Coming Soon5 beds 7 baths
$1,250,000Coming Soon5 beds 7 baths2704 Martello Dr, SILVER SPRING, MD 20904
MLS# MDMC2210748Listed by: DOUGLAS REALTY LLC - New
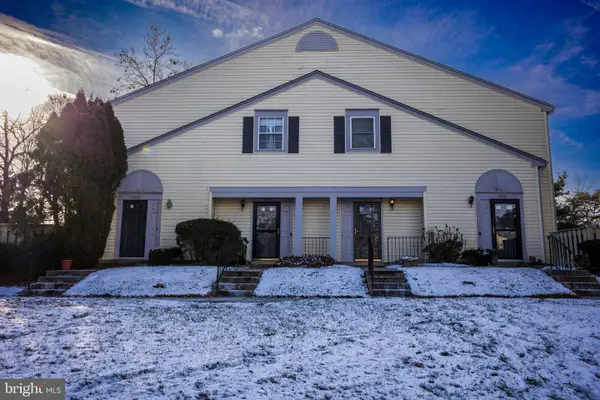 $315,000Active2 beds 2 baths1,131 sq. ft.
$315,000Active2 beds 2 baths1,131 sq. ft.13203 Conductor Way #250, SILVER SPRING, MD 20904
MLS# MDMC2211306Listed by: IMPACT REAL ESTATE, LLC - New
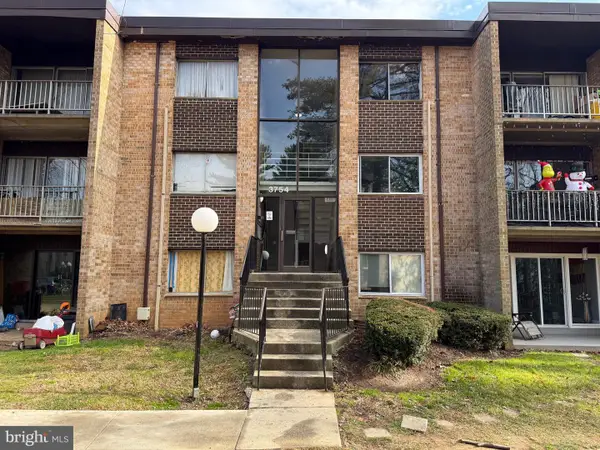 $234,900Active3 beds 1 baths1,017 sq. ft.
$234,900Active3 beds 1 baths1,017 sq. ft.3754 Bel Pre Rd #3754-1, SILVER SPRING, MD 20906
MLS# MDMC2211294Listed by: FAIRFAX REALTY PREMIER - New
 $249,900Active2 beds 2 baths922 sq. ft.
$249,900Active2 beds 2 baths922 sq. ft.2 Normandy Square Ct #d, SILVER SPRING, MD 20906
MLS# MDMC2211194Listed by: ARGENT REALTY,LLC - Coming Soon
 $218,500Coming Soon2 beds 2 baths
$218,500Coming Soon2 beds 2 baths15211 Elkridge Way #94-3c, SILVER SPRING, MD 20906
MLS# MDMC2211240Listed by: THE AGENCY DC
