2839 Shepperton Ter, Silver Spring, MD 20904
Local realty services provided by:ERA Byrne Realty
Listed by: michael j altobelli
Office: re/max realty services
MLS#:MDMC2200002
Source:BRIGHTMLS
Price summary
- Price:$390,000
- Price per sq. ft.:$314.26
- Monthly HOA dues:$105
About this home
Welcome to this immaculate townhome in the highly sought-after Avonshire Community! Featuring 3 bedrooms and 2 bathrooms, this beautiful home is ready to welcome its next owner. Enjoy the warm weather from the inviting front porch, or step inside to a spacious kitchen with a breakfast bar, granite countertops, and a modern backsplash. The open living and dining area offers plenty of space to relax, complete with a sliding glass door that opens to a deck overlooking serene woods and nature. The primary bedroom boasts two separate closets, while the remodeled bathrooms showcase elegant ceramic tile. The fully finished walkout lower level includes a full bath and a large rec/family room—perfect as a third bedroom or flex space. You’ll also find a generous utility/laundry room with abundant storage .The fully fenced backyard is designed for entertaining, with a privacy fence and paver patio that make outdoor living a breeze. A true commuter’s dream, this home offers easy access to ICC Rt-200, Rt-29, I-95, downtown, public transportation, shopping, dining, and more!
Contact an agent
Home facts
- Year built:1984
- Listing ID #:MDMC2200002
- Added:94 day(s) ago
- Updated:December 20, 2025 at 03:12 PM
Rooms and interior
- Bedrooms:3
- Total bathrooms:2
- Full bathrooms:2
- Living area:1,241 sq. ft.
Heating and cooling
- Cooling:Central A/C
- Heating:Electric, Heat Pump(s)
Structure and exterior
- Year built:1984
- Building area:1,241 sq. ft.
- Lot area:0.02 Acres
Schools
- High school:PAINT BRANCH
- Middle school:BRIGGS CHANEY
- Elementary school:FAIRLAND
Utilities
- Water:Public
- Sewer:Public Sewer
Finances and disclosures
- Price:$390,000
- Price per sq. ft.:$314.26
- Tax amount:$3,229 (2024)
New listings near 2839 Shepperton Ter
- New
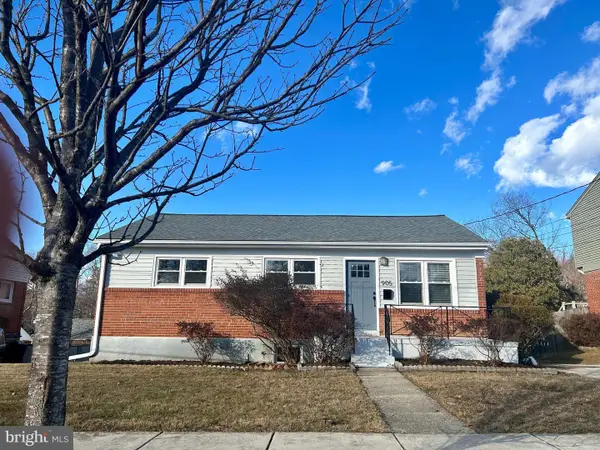 $585,000Active5 beds 2 baths1,536 sq. ft.
$585,000Active5 beds 2 baths1,536 sq. ft.905 Benson Ter, SILVER SPRING, MD 20901
MLS# MDMC2211098Listed by: FAIRFAX REALTY PREMIER - New
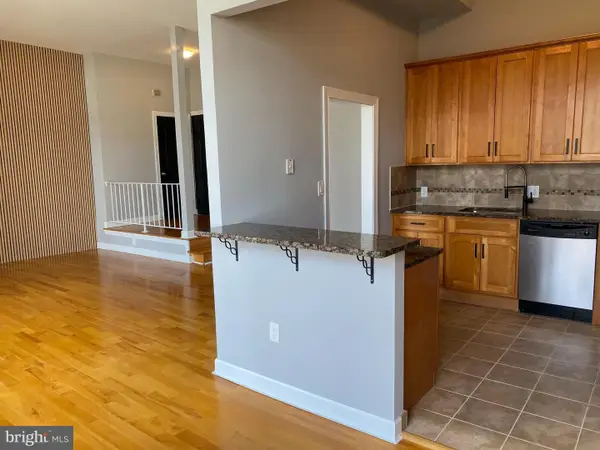 $349,900Active3 beds 2 baths1,421 sq. ft.
$349,900Active3 beds 2 baths1,421 sq. ft.10864 Bucknell Dr #301, SILVER SPRING, MD 20902
MLS# MDMC2211356Listed by: ANR REALTY, LLC - New
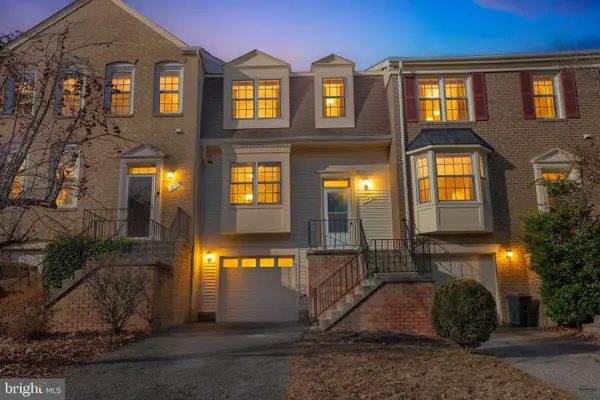 $509,990Active3 beds 4 baths1,428 sq. ft.
$509,990Active3 beds 4 baths1,428 sq. ft.2848 Strauss Ter, SILVER SPRING, MD 20904
MLS# MDMC2211348Listed by: PREMIERE REALTY - Coming Soon
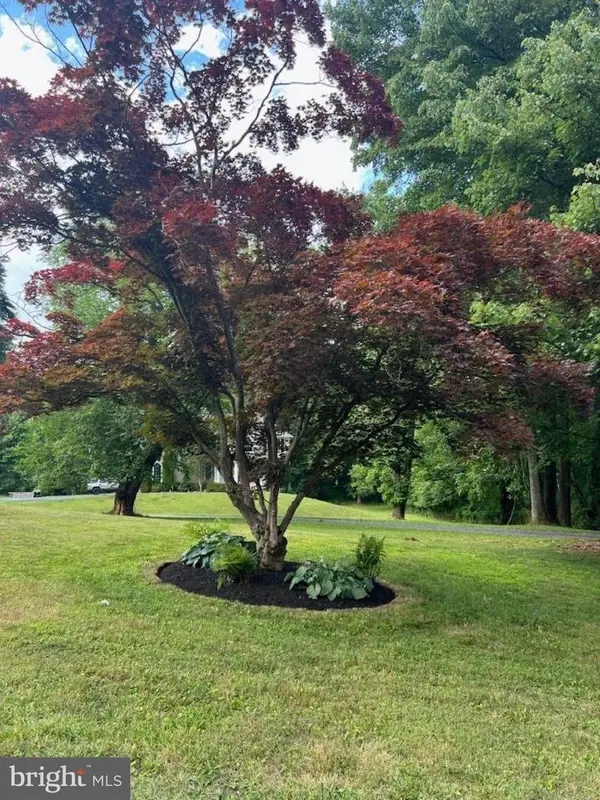 $1,075,000Coming Soon4 beds 4 baths
$1,075,000Coming Soon4 beds 4 baths8210 Grove St, SILVER SPRING, MD 20910
MLS# MDMC2211118Listed by: REDFIN CORP - Open Sun, 2 to 4pmNew
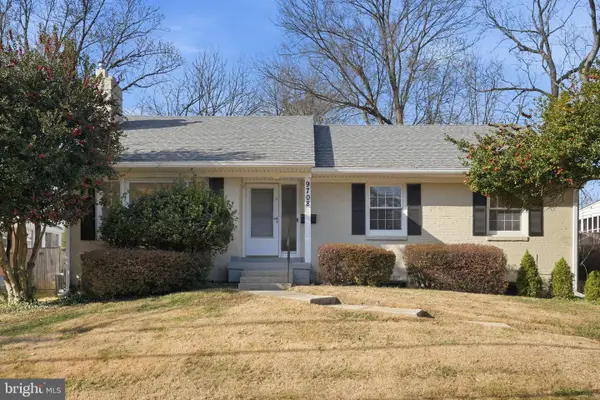 $599,999Active3 beds 3 baths2,113 sq. ft.
$599,999Active3 beds 3 baths2,113 sq. ft.9708 Dameron Dr, SILVER SPRING, MD 20910
MLS# MDMC2211142Listed by: TTR SOTHEBY'S INTERNATIONAL REALTY - New
 $564,900Active3 beds 2 baths1,170 sq. ft.
$564,900Active3 beds 2 baths1,170 sq. ft.12412 New Hampshire Ave, SILVER SPRING, MD 20904
MLS# MDMC2206670Listed by: CUMMINGS & CO. REALTORS - Coming Soon
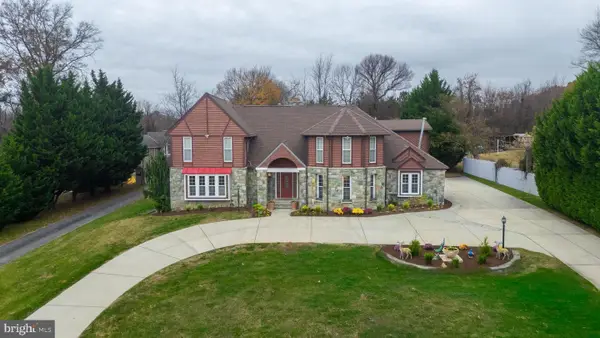 $1,250,000Coming Soon5 beds 7 baths
$1,250,000Coming Soon5 beds 7 baths2704 Martello Dr, SILVER SPRING, MD 20904
MLS# MDMC2210748Listed by: DOUGLAS REALTY LLC - New
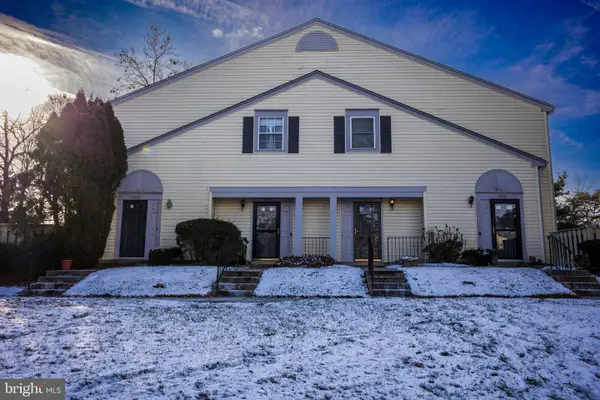 $315,000Active2 beds 2 baths1,131 sq. ft.
$315,000Active2 beds 2 baths1,131 sq. ft.13203 Conductor Way #250, SILVER SPRING, MD 20904
MLS# MDMC2211306Listed by: IMPACT REAL ESTATE, LLC - New
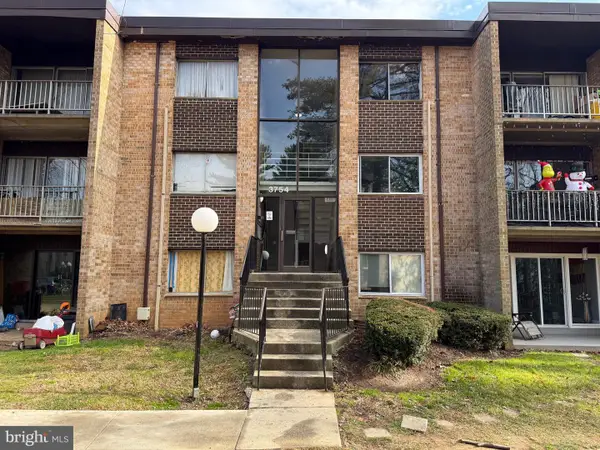 $234,900Active3 beds 1 baths1,017 sq. ft.
$234,900Active3 beds 1 baths1,017 sq. ft.3754 Bel Pre Rd #3754-1, SILVER SPRING, MD 20906
MLS# MDMC2211294Listed by: FAIRFAX REALTY PREMIER - New
 $249,900Active2 beds 2 baths922 sq. ft.
$249,900Active2 beds 2 baths922 sq. ft.2 Normandy Square Ct #d, SILVER SPRING, MD 20906
MLS# MDMC2211194Listed by: ARGENT REALTY,LLC
