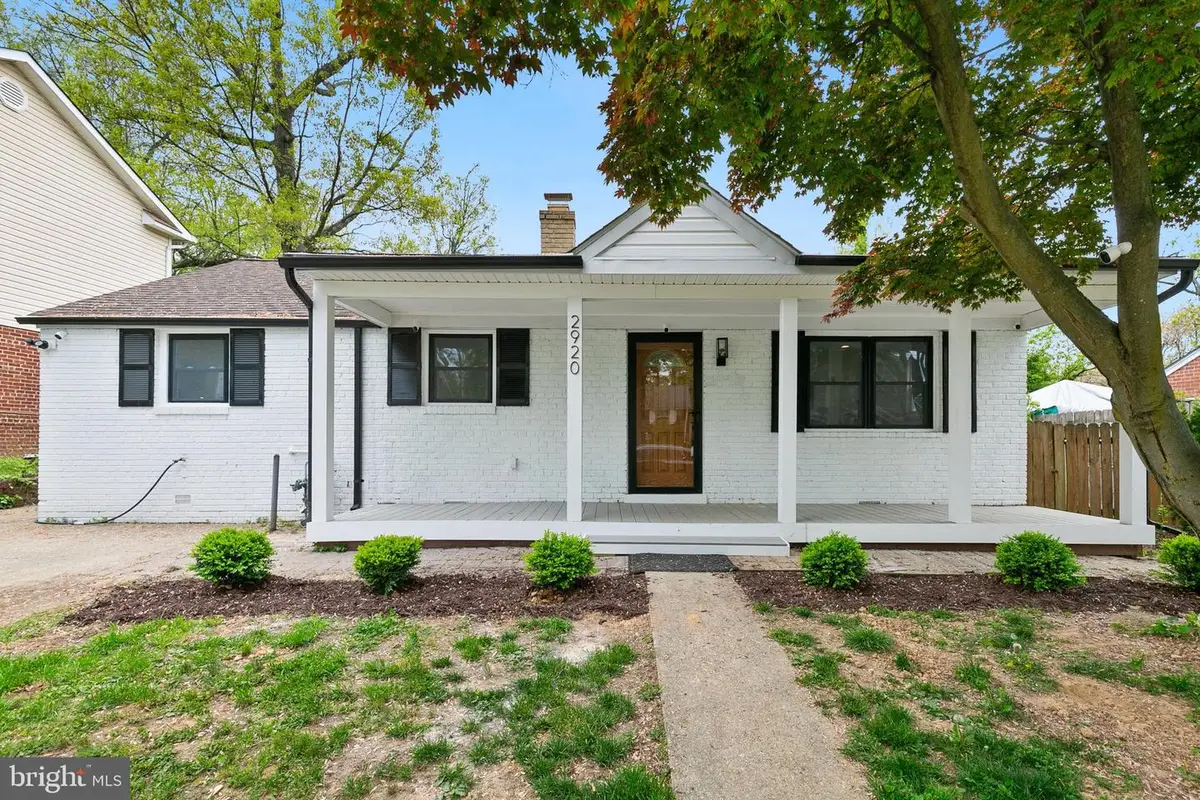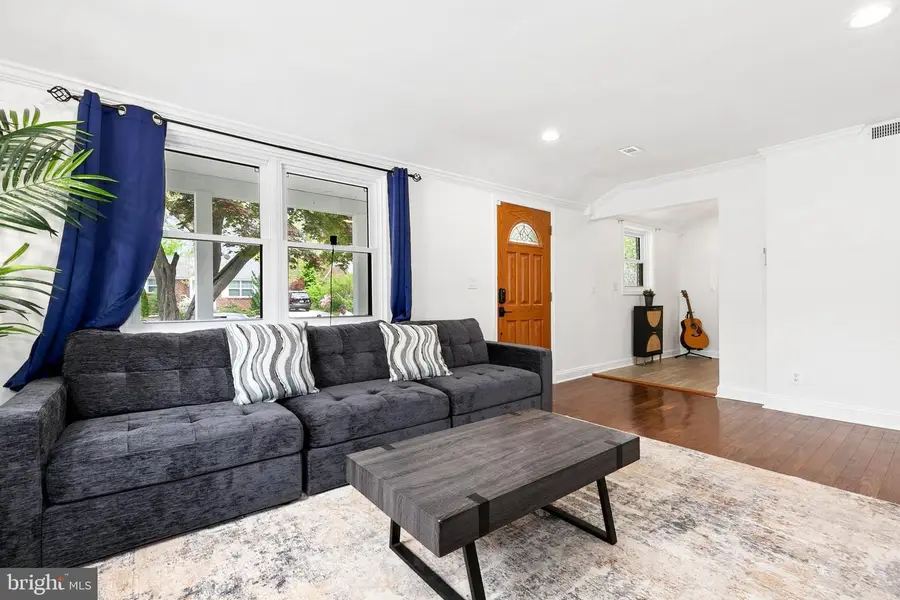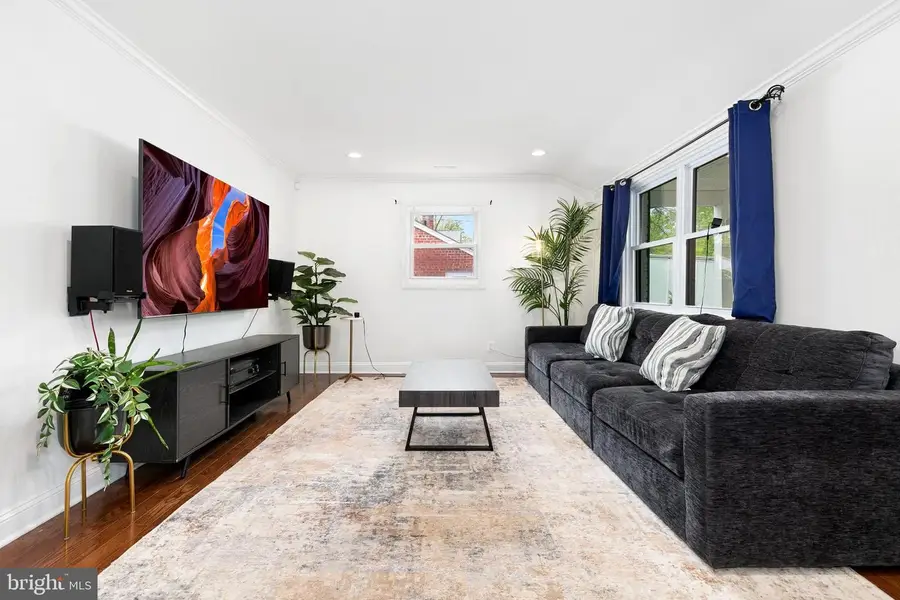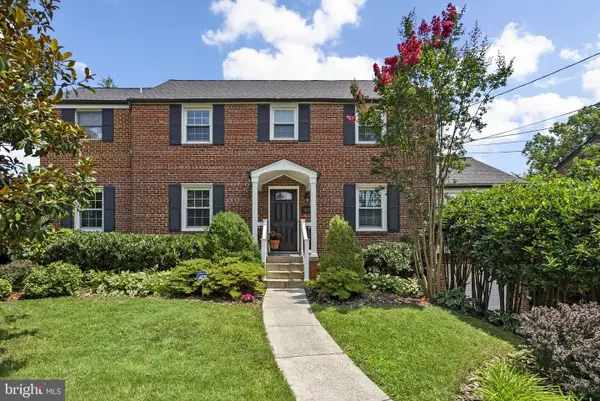2920 Weisman Rd, SILVER SPRING, MD 20902
Local realty services provided by:ERA Cole Realty



2920 Weisman Rd,SILVER SPRING, MD 20902
$479,900
- 2 Beds
- 2 Baths
- 1,357 sq. ft.
- Single family
- Pending
Listed by:lina criales-mcauliffe
Office:redfin corp
MLS#:MDMC2182078
Source:BRIGHTMLS
Price summary
- Price:$479,900
- Price per sq. ft.:$353.65
About this home
Buyer defaulted! Welcome to this charming 2 bedroom/2 bathroom remodeled rambler approximately 1 mile from Glenmont Metro!
Step inside to discover an inviting and airy living space with gleaming hardwood floors and luxury vinyl plank (2023), recessed lighting, and plenty of natural light. The fully remodeled kitchen (2024) features quartz countertops, stainless steel appliances, and custom cabinetry. Both bathrooms have been tastefully renovated with contemporary fixtures and stylish tilework.
The spacious primary suite includes a private en-suite bath (2020) and generous closet space; the second bedroom is perfect for guests or a home office. Outside, enjoy a fully fenced backyard, ideal for pets, gardening, or summer barbecues. Additional highlights include a recently renovated hall bath (2025), new windows at front of house (2025), a dedicated laundry area, ample storage, and two car driveway.
This move-in-ready home offers a rare combination of comfort, style, and location—all just moments from Wheaton Mall, dining, parks, and Wheaton-Glenmont Metro Station.
Contact an agent
Home facts
- Year built:1951
- Listing Id #:MDMC2182078
- Added:85 day(s) ago
- Updated:August 21, 2025 at 07:26 AM
Rooms and interior
- Bedrooms:2
- Total bathrooms:2
- Full bathrooms:2
- Living area:1,357 sq. ft.
Heating and cooling
- Cooling:Central A/C
- Heating:Central, Natural Gas
Structure and exterior
- Year built:1951
- Building area:1,357 sq. ft.
- Lot area:0.13 Acres
Schools
- High school:NORTHWOOD
- Middle school:ODESSA SHANNON
- Elementary school:ARCOLA
Utilities
- Water:Public
- Sewer:Public Sewer
Finances and disclosures
- Price:$479,900
- Price per sq. ft.:$353.65
- Tax amount:$5,021 (2024)
New listings near 2920 Weisman Rd
- Coming SoonOpen Sun, 1 to 3pm
 $565,000Coming Soon3 beds 4 baths
$565,000Coming Soon3 beds 4 baths111 Tanglewood Manor Dr, SILVER SPRING, MD 20904
MLS# MDMC2196238Listed by: COMPASS - Coming Soon
 $579,000Coming Soon5 beds 2 baths
$579,000Coming Soon5 beds 2 baths12502 Dalewood Dr, SILVER SPRING, MD 20906
MLS# MDMC2196270Listed by: SPRING HILL REAL ESTATE, LLC. - Open Sun, 2 to 4pmNew
 $749,000Active4 beds 3 baths2,306 sq. ft.
$749,000Active4 beds 3 baths2,306 sq. ft.9811 Dallas Ave, SILVER SPRING, MD 20901
MLS# MDMC2193858Listed by: COMPASS - Coming Soon
 $949,000Coming Soon3 beds 3 baths
$949,000Coming Soon3 beds 3 baths9601 Sutherland Rd, SILVER SPRING, MD 20901
MLS# MDMC2194442Listed by: RLAH @PROPERTIES - Open Sat, 1 to 3pmNew
 $450,000Active3 beds 2 baths1,193 sq. ft.
$450,000Active3 beds 2 baths1,193 sq. ft.14512 Elmhan Ct #178-a, SILVER SPRING, MD 20906
MLS# MDMC2196220Listed by: COMPASS - New
 $725,000Active4 beds 3 baths2,032 sq. ft.
$725,000Active4 beds 3 baths2,032 sq. ft.123 Snowy Owl Dr, SILVER SPRING, MD 20901
MLS# MDMC2196088Listed by: COMPASS - New
 $560,000Active5 beds 4 baths1,810 sq. ft.
$560,000Active5 beds 4 baths1,810 sq. ft.13109 Dauphine St, SILVER SPRING, MD 20906
MLS# MDMC2195752Listed by: DEAUSEN REALTY - Open Sat, 1 to 3pmNew
 $395,000Active1 beds 2 baths1,022 sq. ft.
$395,000Active1 beds 2 baths1,022 sq. ft.8005 13th St #202, SILVER SPRING, MD 20910
MLS# MDMC2193288Listed by: REDFIN CORP - New
 $400,000Active3 beds 3 baths1,530 sq. ft.
$400,000Active3 beds 3 baths1,530 sq. ft.3330 N Leisure World Blvd #5-304, SILVER SPRING, MD 20906
MLS# MDMC2196006Listed by: SAMSON PROPERTIES - New
 $925,000Active5 beds 3 baths3,275 sq. ft.
$925,000Active5 beds 3 baths3,275 sq. ft.14612 Fairacres Rd, SILVER SPRING, MD 20905
MLS# MDMC2195784Listed by: GRAND ELM

