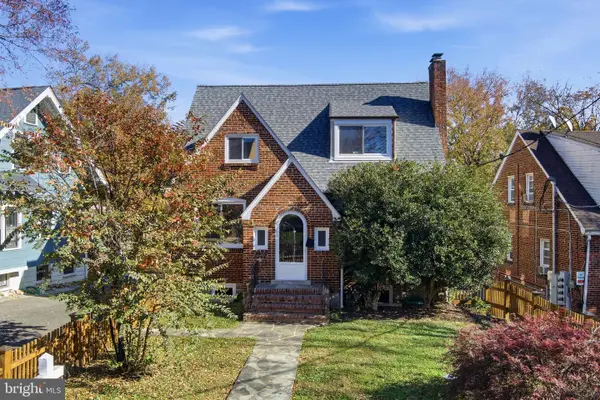2956 Saint Helen Cir, Silver Spring, MD 20906
Local realty services provided by:Mountain Realty ERA Powered
Listed by: nimrod shmul, rona findling yamin
Office: realty pros
MLS#:MDMC2207604
Source:BRIGHTMLS
Price summary
- Price:$545,000
- Price per sq. ft.:$234.41
- Monthly HOA dues:$80
About this home
Welcome to this beautiful end-unit townhome located in the highly desirable Strathmore at Bel Pre community. With three exposures providing abundant natural light, this spacious home offers comfort, style, and numerous recent updates throughout.
The main level features newly refinished hardwood floors, a new hardwood foyer, and fresh paint. The open-concept living and dining areas include large windows and a powder room. The updated kitchen offers granite countertops, new stainless steel range and microwave, a kitchen island, and a new sliding glass door leading to the freshly painted deck, perfect for outdoor dining or relaxation.
The upper level showcases beautiful hardwood floors and includes three generously sized bedrooms. The primary suite features a walk-in closet, linen closet, and a renovated en-suite bath with a new floor, shower door, and vanity faucets, as well as a large soaking tub framed by a picture window. A hall bath completes the upper level.
The walk-out lower level offers a spacious family room with a gas fireplace, access to the fenced backyard, and an attached two-car garage. The backyard features a freshly painted deck and fencing.
Conveniently located near major commuter routes, shopping, and recreational areas including Rock Creek Regional Park, Lake Bernard, and Lake Needwood, this home combines elegance, functionality, and an exceptional location.
Welcome home to Strathmore at Bel Pre
Contact an agent
Home facts
- Year built:1999
- Listing ID #:MDMC2207604
- Added:2 day(s) ago
- Updated:November 17, 2025 at 05:38 AM
Rooms and interior
- Bedrooms:3
- Total bathrooms:3
- Full bathrooms:2
- Half bathrooms:1
- Living area:2,325 sq. ft.
Heating and cooling
- Cooling:Central A/C
- Heating:Heat Pump(s), Natural Gas
Structure and exterior
- Roof:Asphalt
- Year built:1999
- Building area:2,325 sq. ft.
- Lot area:0.06 Acres
Schools
- High school:JOHN F. KENNEDY
- Middle school:ARGYLE MIDDLE SCHOOL
- Elementary school:BEL PRE
Utilities
- Water:Public
- Sewer:Public Sewer
Finances and disclosures
- Price:$545,000
- Price per sq. ft.:$234.41
- Tax amount:$6,184 (2025)
New listings near 2956 Saint Helen Cir
- Coming Soon
 $500,000Coming Soon3 beds 2 baths
$500,000Coming Soon3 beds 2 baths12835 Littleton St, SILVER SPRING, MD 20906
MLS# MDMC2206872Listed by: KELLER WILLIAMS PREFERRED PROPERTIES - Coming Soon
 $699,000Coming Soon4 beds 3 baths
$699,000Coming Soon4 beds 3 baths14004 Zeigler Way, SILVER SPRING, MD 20904
MLS# MDMC2208324Listed by: MILLER REALTY SERVICES, LLC - Coming Soon
 $354,900Coming Soon3 beds 2 baths
$354,900Coming Soon3 beds 2 baths3002 Piano Ln #42, SILVER SPRING, MD 20904
MLS# MDMC2208106Listed by: REDFIN CORP - New
 $575,000Active3 beds 3 baths1,731 sq. ft.
$575,000Active3 beds 3 baths1,731 sq. ft.509 University Blvd W, SILVER SPRING, MD 20901
MLS# MDMC2207710Listed by: EXPERT REALTY, LLC. - New
 $969,000Active4 beds -- baths3,145 sq. ft.
$969,000Active4 beds -- baths3,145 sq. ft.8209 Flower Ave, TAKOMA PARK, MD 20912
MLS# MDMC2208250Listed by: CUPID REAL ESTATE - New
 $969,000Active4 beds 4 baths3,145 sq. ft.
$969,000Active4 beds 4 baths3,145 sq. ft.8209 Flower Ave, TAKOMA PARK, MD 20912
MLS# MDMC2208260Listed by: CUPID REAL ESTATE  $259,000Active0.35 Acres
$259,000Active0.35 Acres3092 Fairland Rd, SILVER SPRING, MD 20904
MLS# MDMC2164640Listed by: LIBRA REALTY, LLC $259,000Active0.34 Acres
$259,000Active0.34 Acres3096 Fairland Rd, SILVER SPRING, MD 20904
MLS# MDMC2164644Listed by: LIBRA REALTY, LLC- Coming SoonOpen Sat, 10am to 12pm
 $230,000Coming Soon2 beds 2 baths
$230,000Coming Soon2 beds 2 baths14104 Valleyfield Dr #9-5, SILVER SPRING, MD 20906
MLS# MDMC2203962Listed by: LONG & FOSTER REAL ESTATE, INC. - New
 $300,000Active0.36 Acres
$300,000Active0.36 Acres2 Piping Rock Dr, SILVER SPRING, MD 20905
MLS# MDMC2206028Listed by: CUMMINGS & CO. REALTORS
