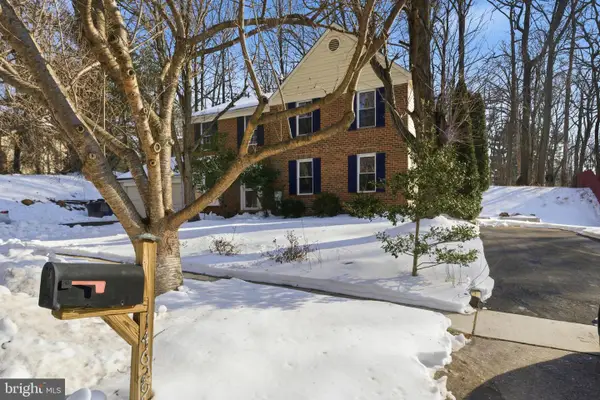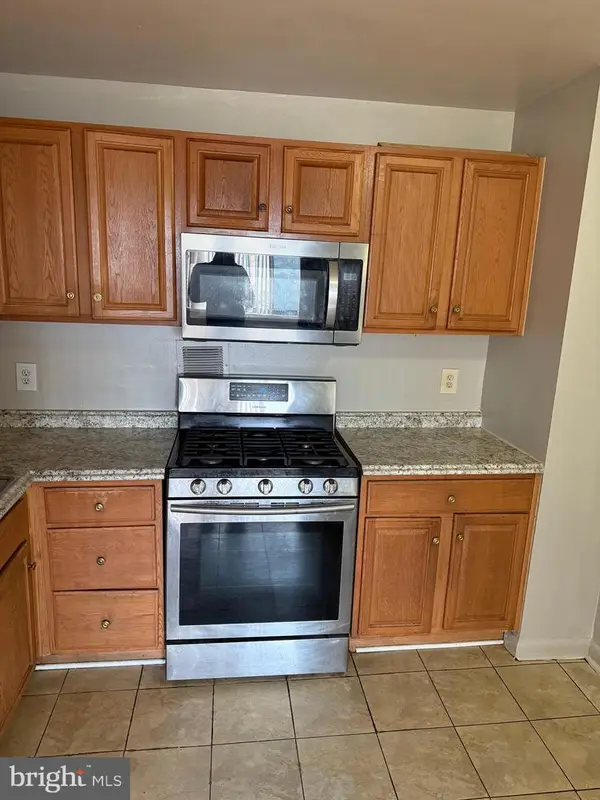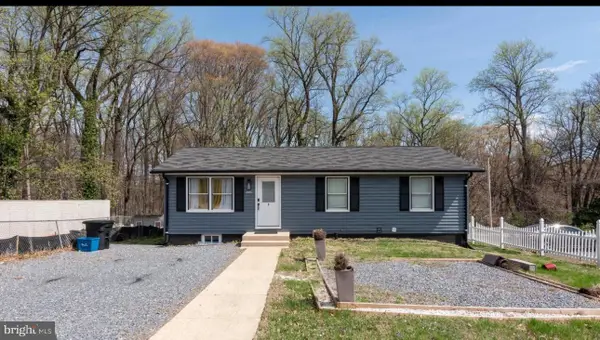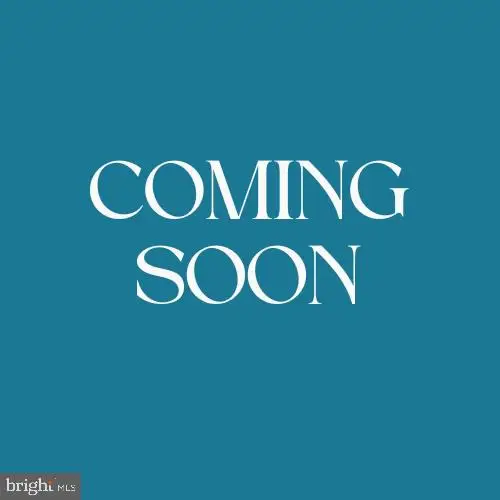2971 Shepperton Ter, Silver Spring, MD 20904
Local realty services provided by:ERA Martin Associates
2971 Shepperton Ter,Silver Spring, MD 20904
$340,000
- 3 Beds
- 2 Baths
- 960 sq. ft.
- Townhouse
- Active
Listed by: josue samuel uzcategui, jorge a. villeda
Office: vista properties group
MLS#:MDMC2204138
Source:BRIGHTMLS
Price summary
- Price:$340,000
- Price per sq. ft.:$354.17
- Monthly HOA dues:$104
About this home
Charming End-Unit Townhome in Avonshire – Prime Montgomery County Location
Welcome to this beautifully maintained 3-bedroom, 1.5-bath Colonial-style end-unit townhome located in the desirable Avonshire community of Montgomery County, MD . Step inside to find a bright and inviting layout across two levels. The main floor features a spacious living area, a dining space, and a functional kitchen, along with a convenient half bath. Upstairs, you’ll find three generously sized bedrooms and a full bathroom – perfect for families, roommates, or anyone in need of additional space.As an end-unit, this home offers extra privacy and natural light, along with easy access to outdoor areas. While there is no basement or garage, ample parking is available in the community parking lot.Commuters will appreciate its proximity to major routes, while still enjoying a suburban setting with no city taxes. (THIS PROPERTY HAS NO BASEMENT)
Contact an agent
Home facts
- Year built:1984
- Listing ID #:MDMC2204138
- Added:125 day(s) ago
- Updated:February 17, 2026 at 02:35 PM
Rooms and interior
- Bedrooms:3
- Total bathrooms:2
- Full bathrooms:1
- Half bathrooms:1
- Living area:960 sq. ft.
Heating and cooling
- Cooling:Central A/C
- Heating:Electric, Heat Pump - Electric BackUp
Structure and exterior
- Year built:1984
- Building area:960 sq. ft.
- Lot area:0.02 Acres
Utilities
- Water:Public
- Sewer:Public Sewer
Finances and disclosures
- Price:$340,000
- Price per sq. ft.:$354.17
- Tax amount:$3,034 (2024)
New listings near 2971 Shepperton Ter
- New
 $689,900Active7 beds 4 baths3,043 sq. ft.
$689,900Active7 beds 4 baths3,043 sq. ft.1306 Leister Dr, SILVER SPRING, MD 20904
MLS# MDMC2214150Listed by: RE/MAX EXCELLENCE REALTY - Coming Soon
 $499,000Coming Soon3 beds 4 baths
$499,000Coming Soon3 beds 4 baths14629 Sandy Ridge Rd, SILVER SPRING, MD 20905
MLS# MDMC2217352Listed by: LONG & FOSTER REAL ESTATE, INC. - Coming Soon
 $550,000Coming Soon5 beds 3 baths
$550,000Coming Soon5 beds 3 baths1305 Woodside Pkwy, SILVER SPRING, MD 20910
MLS# MDMC2217262Listed by: SAMSON PROPERTIES - Coming Soon
 $589,900Coming Soon3 beds 4 baths
$589,900Coming Soon3 beds 4 baths2202 Mears Ln, SILVER SPRING, MD 20906
MLS# MDMC2214454Listed by: TTR SOTHEBY'S INTERNATIONAL REALTY - New
 $165,000Active1 beds 1 baths768 sq. ft.
$165,000Active1 beds 1 baths768 sq. ft.1900 Lyttonsville Rd #717, SILVER SPRING, MD 20910
MLS# MDMC2217178Listed by: COMPASS - New
 $155,000Active2 beds 2 baths1,054 sq. ft.
$155,000Active2 beds 2 baths1,054 sq. ft.8830 Piney Branch Road #1004, SILVER SPRING, MD 20903
MLS# MDMC2216966Listed by: HOMESMART - Coming Soon
 $849,000Coming Soon4 beds 2 baths
$849,000Coming Soon4 beds 2 baths114 Geneva Ave, SILVER SPRING, MD 20910
MLS# MDMC2217148Listed by: TAYLOR PROPERTIES - New
 $284,900Active3 beds 2 baths1,340 sq. ft.
$284,900Active3 beds 2 baths1,340 sq. ft.15310 Pine Orchard Dr #84-1e, SILVER SPRING, MD 20906
MLS# MDMC2217124Listed by: WEICHERT, REALTORS - New
 $265,000Active2 beds 2 baths1,317 sq. ft.
$265,000Active2 beds 2 baths1,317 sq. ft.15115 Interlachen #3-417, SILVER SPRING, MD 20906
MLS# MDMC2217086Listed by: WEICHERT, REALTORS - Coming SoonOpen Sat, 2 to 4pm
 $750,000Coming Soon3 beds 3 baths
$750,000Coming Soon3 beds 3 baths417 Mansfield Rd, SILVER SPRING, MD 20910
MLS# MDMC2216526Listed by: RLAH @PROPERTIES

