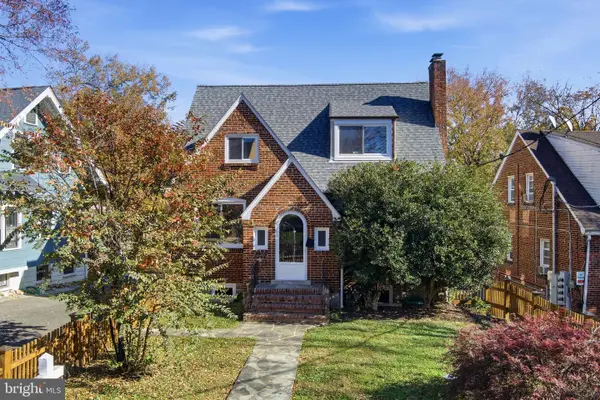3018 Kramer St, Silver Spring, MD 20902
Local realty services provided by:ERA OakCrest Realty, Inc.
3018 Kramer St,Silver Spring, MD 20902
$520,000
- 3 Beds
- 2 Baths
- 1,376 sq. ft.
- Single family
- Pending
Listed by: cole kelly
Office: kw united
MLS#:MDMC2200248
Source:BRIGHTMLS
Price summary
- Price:$520,000
- Price per sq. ft.:$377.91
About this home
Welcome to 3018 Kramer St, a beautifully updated 3-bedroom, 2-bath single-family home in the idyllic Wheaton-Glenmont neighborhood of Silver Spring! Step inside to an inviting open-concept layout featuring a stylishly renovated kitchen with modern finishes that flows seamlessly into the main living area; perfect for both everyday living and entertaining. The lower level offers a second spacious living area, ideal for a family room, home office, or guest space. Outdoors, enjoy a large, private backyard—perfect for relaxing, gardening, or summer gatherings. This home is just minutes from Wheaton Regional Park and scenic nature trails, the charm of Kensington Antique Row, the vibrant energy of Downtown Silver Spring, and the convenience of Washington, DC. Commuters will love being less than 5 minutes from the Wheaton Metro, providing easy access to all the region has to offer. This is a must-see home that combines comfort, style, and unbeatable location!
Contact an agent
Home facts
- Year built:1960
- Listing ID #:MDMC2200248
- Added:55 day(s) ago
- Updated:November 16, 2025 at 08:28 AM
Rooms and interior
- Bedrooms:3
- Total bathrooms:2
- Full bathrooms:2
- Living area:1,376 sq. ft.
Heating and cooling
- Cooling:Central A/C
- Heating:Central, Natural Gas
Structure and exterior
- Roof:Asphalt
- Year built:1960
- Building area:1,376 sq. ft.
- Lot area:0.18 Acres
Schools
- High school:ALBERT EINSTEIN
- Middle school:NEWPORT MILL
- Elementary school:HIGHLAND
Utilities
- Water:Public
- Sewer:Public Sewer
Finances and disclosures
- Price:$520,000
- Price per sq. ft.:$377.91
- Tax amount:$5,222 (2024)
New listings near 3018 Kramer St
- Coming Soon
 $354,900Coming Soon3 beds 2 baths
$354,900Coming Soon3 beds 2 baths3002 Piano Ln #42, SILVER SPRING, MD 20904
MLS# MDMC2208106Listed by: REDFIN CORP - Open Sun, 1 to 4pmNew
 $575,000Active3 beds 3 baths1,731 sq. ft.
$575,000Active3 beds 3 baths1,731 sq. ft.509 University Blvd W, SILVER SPRING, MD 20901
MLS# MDMC2207710Listed by: EXPERT REALTY, LLC. - Open Sun, 2:30 to 4:30pmNew
 $969,000Active4 beds -- baths3,145 sq. ft.
$969,000Active4 beds -- baths3,145 sq. ft.8209 Flower Ave, TAKOMA PARK, MD 20912
MLS# MDMC2208250Listed by: CUPID REAL ESTATE - Open Sun, 2:30 to 4:30pmNew
 $969,000Active4 beds 4 baths3,145 sq. ft.
$969,000Active4 beds 4 baths3,145 sq. ft.8209 Flower Ave, TAKOMA PARK, MD 20912
MLS# MDMC2208260Listed by: CUPID REAL ESTATE  $259,000Active0.35 Acres
$259,000Active0.35 Acres3092 Fairland Rd, SILVER SPRING, MD 20904
MLS# MDMC2164640Listed by: LIBRA REALTY, LLC $259,000Active0.34 Acres
$259,000Active0.34 Acres3096 Fairland Rd, SILVER SPRING, MD 20904
MLS# MDMC2164644Listed by: LIBRA REALTY, LLC- Coming SoonOpen Sat, 10am to 12pm
 $230,000Coming Soon2 beds 2 baths
$230,000Coming Soon2 beds 2 baths14104 Valleyfield Dr #9-5, SILVER SPRING, MD 20906
MLS# MDMC2203962Listed by: LONG & FOSTER REAL ESTATE, INC. - New
 $300,000Active0.36 Acres
$300,000Active0.36 Acres2 Piping Rock Dr, SILVER SPRING, MD 20905
MLS# MDMC2206028Listed by: CUMMINGS & CO. REALTORS - New
 $545,000Active5 beds -- baths2,237 sq. ft.
$545,000Active5 beds -- baths2,237 sq. ft.7916 Long Branch Pkwy, TAKOMA PARK, MD 20912
MLS# MDMC2206794Listed by: RE/MAX REALTY SERVICES - Open Sun, 12 to 2pmNew
 $340,000Active3 beds 2 baths1,224 sq. ft.
$340,000Active3 beds 2 baths1,224 sq. ft.3424 Bruton Parish Way #25-169, SILVER SPRING, MD 20904
MLS# MDMC2206904Listed by: REDFIN CORP
