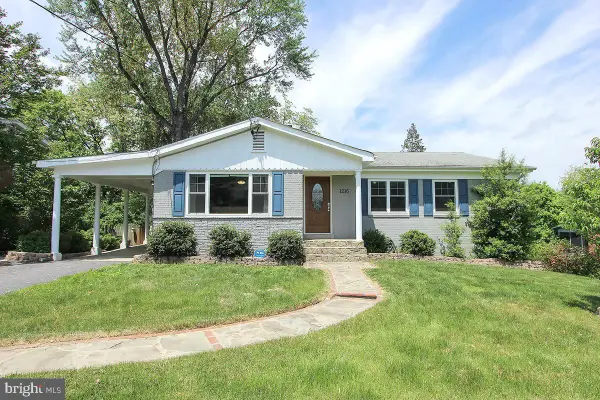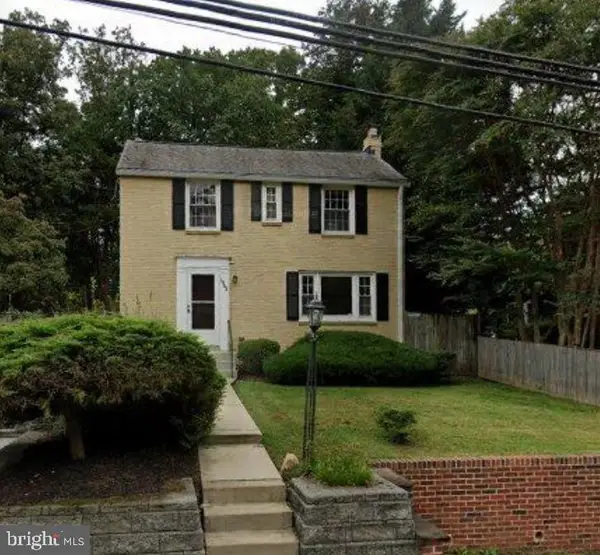314 Crescendo Way, Silver Spring, MD 20901
Local realty services provided by:ERA Martin Associates
Listed by: paul m pultar, victoria m capone
Office: re/max realty group
MLS#:MDMC2198830
Source:BRIGHTMLS
Price summary
- Price:$524,900
- Price per sq. ft.:$337.77
- Monthly HOA dues:$80
About this home
You will love everything about this place. Before you even enter this end unit townhome you'll notice the front porch. Just enough space to sit for a while. Once inside you'll see the gleaming REAL hardwood floors in the living and dining room. The kitchen features newer appliances, granite counters, and ceramic tile flooring. Access the deck from the breakfast room and then walk out to a generously sized yard with a shed. This can be a gardeners paradise or be made very low-maintenance. Downstairs you will find the laundry room with two storage closets, an office/den, a family room with fireplace, and a useful kitchenette. The same wood floors from the main level continue down here in the family room and kitchenette. On the upper level you will find a primary bedroom suite with a huge dressing room/walk-in closet area as well as a private bathroom. Rounding out this level are two additional large bedrooms and a hall bath. The bedrooms have new wall to wall carpet and the wood flooring is in the hall. This house is ready to move in. Close to MD-29 & 200 (ICC), a short drive or bus ride to downtown Silver Spring, shopping, restaurants, services, and parks. Neighborhood backs up to the Rachel Carson Greenway Trail and the Northwest Branch Trail. Walk or ride your bike to downtown SS, or to Wheaton Regional. So much to offer here!
Contact an agent
Home facts
- Year built:1983
- Listing ID #:MDMC2198830
- Added:121 day(s) ago
- Updated:January 08, 2026 at 02:50 PM
Rooms and interior
- Bedrooms:3
- Total bathrooms:4
- Full bathrooms:3
- Half bathrooms:1
- Living area:1,554 sq. ft.
Heating and cooling
- Cooling:Ceiling Fan(s), Central A/C
- Heating:Central, Natural Gas
Structure and exterior
- Roof:Architectural Shingle
- Year built:1983
- Building area:1,554 sq. ft.
- Lot area:0.06 Acres
Schools
- High school:JAMES HUBERT BLAKE
- Middle school:FRANCIS SCOTT KEY
- Elementary school:BURNT MILLS
Utilities
- Water:Public
- Sewer:Public Sewer
Finances and disclosures
- Price:$524,900
- Price per sq. ft.:$337.77
- Tax amount:$5,024 (2024)
New listings near 314 Crescendo Way
- Open Sat, 1 to 4pmNew
 $629,900Active3 beds 4 baths2,150 sq. ft.
$629,900Active3 beds 4 baths2,150 sq. ft.13629 Soaring Wing Ln, SILVER SPRING, MD 20906
MLS# MDMC2212772Listed by: EXP REALTY, LLC - New
 $559,900Active3 beds 2 baths1,266 sq. ft.
$559,900Active3 beds 2 baths1,266 sq. ft.9 Fitzhugh Ct #71-b, SILVER SPRING, MD 20906
MLS# MDMC2203132Listed by: LPT REALTY, LLC - Coming Soon
 $724,900Coming Soon5 beds 4 baths
$724,900Coming Soon5 beds 4 baths12807 Goldstone Ct, SILVER SPRING, MD 20904
MLS# MDMC2212568Listed by: COTTAGE STREET REALTY LLC - Open Sun, 1 to 4pmNew
 $240,000Active2 beds 2 baths1,317 sq. ft.
$240,000Active2 beds 2 baths1,317 sq. ft.15115 Interlachen Dr #3-603, SILVER SPRING, MD 20906
MLS# MDMC2205134Listed by: WEICHERT, REALTORS - Coming Soon
 $809,999Coming Soon-- beds -- baths
$809,999Coming Soon-- beds -- baths9210 Worth Ave, SILVER SPRING, MD 20901
MLS# MDMC2212540Listed by: KELLER WILLIAMS PREFERRED PROPERTIES - Coming Soon
 $250,000Coming Soon2 beds 2 baths
$250,000Coming Soon2 beds 2 baths3240 Gleneagles Dr #102-1, SILVER SPRING, MD 20906
MLS# MDMC2212776Listed by: LONG & FOSTER REAL ESTATE, INC. - Open Sat, 12 to 2pmNew
 $500,000Active4 beds 4 baths2,557 sq. ft.
$500,000Active4 beds 4 baths2,557 sq. ft.14125 Parker Farm Way, SILVER SPRING, MD 20906
MLS# MDMC2212794Listed by: COMPASS - Coming Soon
 $640,000Coming Soon4 beds 4 baths
$640,000Coming Soon4 beds 4 baths1216 Kathryn Rd, SILVER SPRING, MD 20904
MLS# MDMC2212634Listed by: CORCORAN MCENEARNEY - Coming Soon
 $425,000Coming Soon2 beds 2 baths
$425,000Coming Soon2 beds 2 baths517 Pickwick Village Way, SILVER SPRING, MD 20901
MLS# MDMC2208822Listed by: SAMSON PROPERTIES - Coming Soon
 $659,000Coming Soon3 beds 2 baths
$659,000Coming Soon3 beds 2 baths1002 Dennis Ave, SILVER SPRING, MD 20901
MLS# MDMC2212650Listed by: RE/MAX ADVANTAGE REALTY
