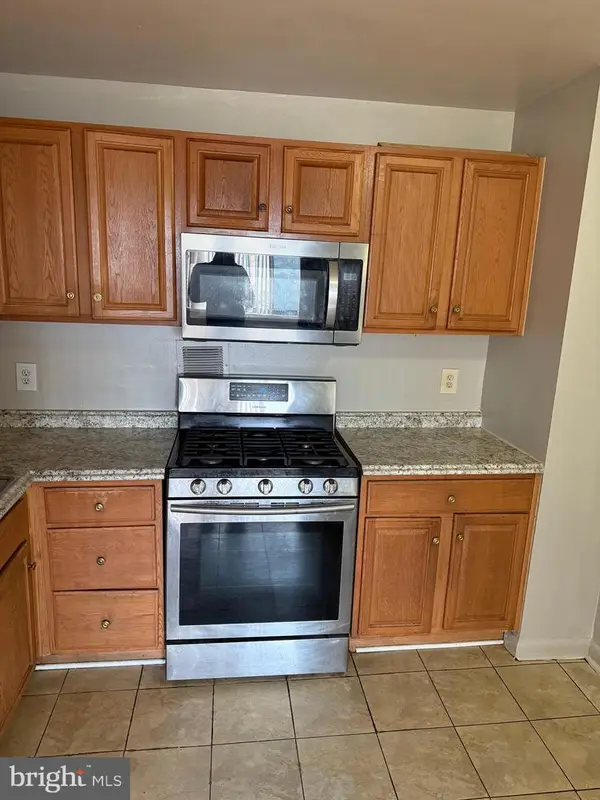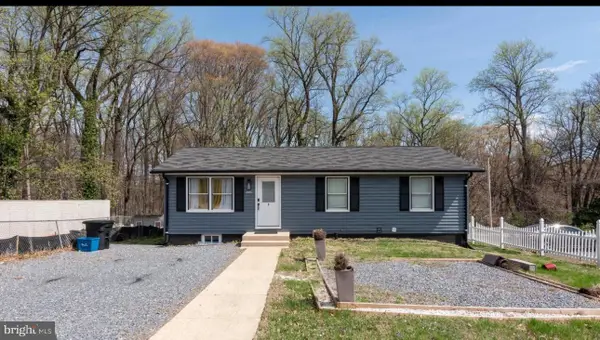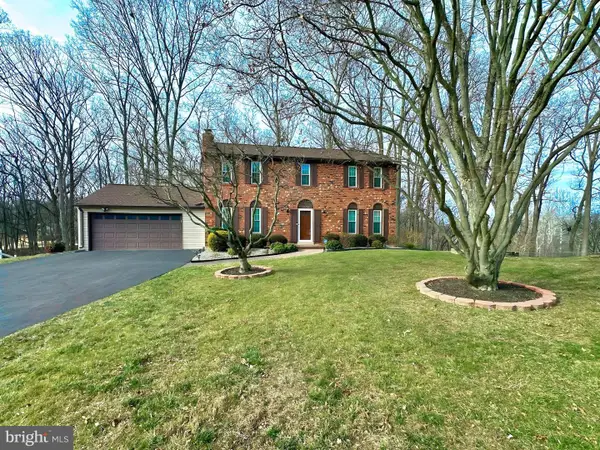3306 Pendleton Dr, Silver Spring, MD 20902
Local realty services provided by:ERA Valley Realty
3306 Pendleton Dr,Silver Spring, MD 20902
$885,000
- 3 Beds
- 2 Baths
- 1,500 sq. ft.
- Single family
- Pending
Listed by: michael e shapiro
Office: compass
MLS#:MDMC2197674
Source:BRIGHTMLS
Price summary
- Price:$885,000
- Price per sq. ft.:$590
About this home
Brand new roof and new price. Welcome to this crown jewel of a Charles Goodman-designed mid-century modern home in Hammond Hill. This move-in ready Goodman—the only one currently active on the market in Montgomery County—underwent a stunning, high-end renovation and expansion by architect Michael Cook of award-winning Cook Architecture.
During the past two years, the owners have done extensive work—more than $100K+--to make the space—a work of art--even more comfortable and useable on a daily basis. A mid-century gem updated to the standards of today.
The easy living one-level home is now a 1,500 square-foot (estimated per the architect; square footage is approximate and should not be used for property valuation. ) Dwell-worthy space with 3 bedrooms, 2 full bathrooms, including luxurious primary suite, and flexible third bedroom space that can be opened or closed depending on need.
From the architect: “The home was expanded to accommodate a larger kitchen and primary suite. The kitchen was fully redesigned, featuring an origami-like soaring ceiling, custom Poggenpohl cabinets, high-end appliances [Viking oven and cooktop; Bosch dishwasher; Liebherr refrigerator] and Brazilian cherry wood flooring extending into the open living space. The primary bedroom shares a continuous connection with the spacious bathroom, which has a large soaking tub, sauna-like steam shower, custom vanity, high-end fixtures, and Royal Mosa tile. The second bathroom was fully renovated as well with Royal Mosa tile with Heath Tile accents.”
The original part of the house features the living room with Goodman’s signature end wall fireplace (now converted to gas) and wall of glass looking out to the expanded brick patio and fully fenced and leveled backyard. The sellers recently put in new sod and planted privacy shrubs. Both the front and back doors are custom-designed and made of Douglas fir. The entrance coat/storage closet was also custom designed to better suit daily in and out.
The first bedroom off the living area essentially has kept it original design with some expansion of the closet space. The primary bedroom was a key part of the expansion with its stunning bathroom, including large steam shower. The sellers expanded the primary closet with black walnut built-ins and added wardrobes for additional storage (these could be removed by the new owner.) They also installed a high-end Toto toilet with heated seat and bidet features.
The third bedroom was designed as part of the soaring addition and can serve as a flexible space. The room can be opened or closed via a custom-designed sliding wall of walnut panels added by the sellers.
Other key upgrades made by the sellers include automated and programmable shades, top-of-the line LG washer and dryer, dimmable lighting, new storage shed (2023), painted full interior (2023) and added mid-century appropriate grass cloth wall paper in the living room.
There are no HOA or historic restrictions in Hammond Hill. Any permitted work only needs to go through regular county oversight.
The house sits near the end of a cul-de-sac that spills into Wheaton Claridge Local Park, a 20+-acre green space with a stream, playgrounds, a basketball court, a picnic area & recreation center.
Hammond Hill is located just north of Kensington and just over a mile from the Wheaton Metro (Red Line). A Ride On bus stop is just steps from the front door. The home is convenient to the restaurants, shopping and entertainment options in Wheaton, downtown Silver Spring, Rockville and Bethesda. NIH and the Navy Medical Center are just a few minutes away.
If you are looking for a truly move-in ready home where the best of everything has already been done for you, welcome home.
Contact an agent
Home facts
- Year built:1950
- Listing ID #:MDMC2197674
- Added:168 day(s) ago
- Updated:February 17, 2026 at 08:28 AM
Rooms and interior
- Bedrooms:3
- Total bathrooms:2
- Full bathrooms:2
- Living area:1,500 sq. ft.
Heating and cooling
- Cooling:Central A/C
- Heating:Forced Air, Natural Gas
Structure and exterior
- Roof:Asphalt
- Year built:1950
- Building area:1,500 sq. ft.
- Lot area:0.16 Acres
Schools
- High school:ALBERT EINSTEIN
- Middle school:NEWPORT MILL
- Elementary school:HIGHLAND
Utilities
- Water:Public
- Sewer:Public Sewer
Finances and disclosures
- Price:$885,000
- Price per sq. ft.:$590
- Tax amount:$9,690 (2025)
New listings near 3306 Pendleton Dr
- Coming Soon
 $550,000Coming Soon5 beds 3 baths
$550,000Coming Soon5 beds 3 baths1305 Woodside Pkwy, SILVER SPRING, MD 20910
MLS# MDMC2217262Listed by: SAMSON PROPERTIES - Coming Soon
 $589,900Coming Soon3 beds 4 baths
$589,900Coming Soon3 beds 4 baths2202 Mears Ln, SILVER SPRING, MD 20906
MLS# MDMC2214454Listed by: TTR SOTHEBY'S INTERNATIONAL REALTY - New
 $165,000Active1 beds 1 baths768 sq. ft.
$165,000Active1 beds 1 baths768 sq. ft.1900 Lyttonsville Rd #717, SILVER SPRING, MD 20910
MLS# MDMC2217178Listed by: COMPASS - New
 $155,000Active2 beds 2 baths1,054 sq. ft.
$155,000Active2 beds 2 baths1,054 sq. ft.8830 Piney Branch Road #1004, SILVER SPRING, MD 20903
MLS# MDMC2216966Listed by: HOMESMART - Coming Soon
 $849,000Coming Soon4 beds 2 baths
$849,000Coming Soon4 beds 2 baths114 Geneva Ave, SILVER SPRING, MD 20910
MLS# MDMC2217148Listed by: TAYLOR PROPERTIES - New
 $284,900Active3 beds 2 baths1,340 sq. ft.
$284,900Active3 beds 2 baths1,340 sq. ft.15310 Pine Orchard Dr #84-1e, SILVER SPRING, MD 20906
MLS# MDMC2217124Listed by: WEICHERT, REALTORS - New
 $265,000Active2 beds 2 baths1,317 sq. ft.
$265,000Active2 beds 2 baths1,317 sq. ft.15115 Interlachen #3-417, SILVER SPRING, MD 20906
MLS# MDMC2217086Listed by: WEICHERT, REALTORS - Coming SoonOpen Sat, 2 to 4pm
 $750,000Coming Soon3 beds 3 baths
$750,000Coming Soon3 beds 3 baths417 Mansfield Rd, SILVER SPRING, MD 20910
MLS# MDMC2216526Listed by: RLAH @PROPERTIES - Coming SoonOpen Sun, 1 to 4pm
 $679,000Coming Soon4 beds 4 baths
$679,000Coming Soon4 beds 4 baths14316 Piccadilly Rd, SILVER SPRING, MD 20906
MLS# MDMC2216866Listed by: KING REAL ESTATE, INC - Open Sun, 1:30 to 4pmNew
 $495,000Active4 beds 2 baths1,955 sq. ft.
$495,000Active4 beds 2 baths1,955 sq. ft.10812 Lombardy Rd, SILVER SPRING, MD 20901
MLS# MDMC2216886Listed by: SAMSON PROPERTIES

