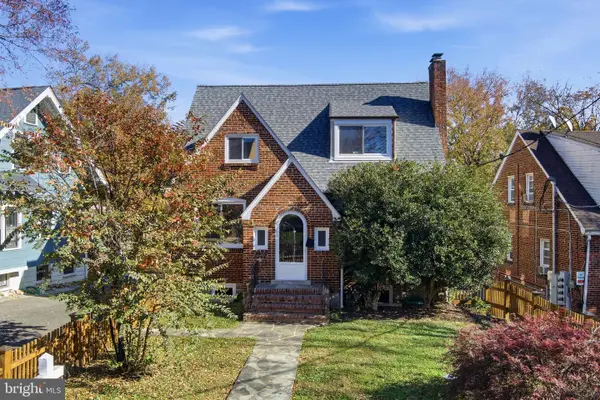3434 Gleneagles Dr #78-b, Silver Spring, MD 20906
Local realty services provided by:ERA Valley Realty
3434 Gleneagles Dr #78-b,Silver Spring, MD 20906
$262,000
- 2 Beds
- 3 Baths
- 1,600 sq. ft.
- Townhouse
- Pending
Listed by: linda sansbury
Office: weichert, realtors
MLS#:MDMC2197618
Source:BRIGHTMLS
Price summary
- Price:$262,000
- Price per sq. ft.:$163.75
About this home
IMPROVED PRICE! Stunning Berkeley Model Townhouse with LVF flooring throughout. Sunny renovated kitchen with stainless appliances, granite counter top and white cabinetry. Beautiful remodeled tub to shower conversion. Powder room with full size washer and dryer recently replaced in 2024. HVAC replaced in 2025. Large living room leads to a light-filled, wood-framed enclosed year round sunroom with skylights and luxury vinyl plank flooring . What an ideal retreat for relaxing or entertaining. Upper level has two large bedrooms with ample closet space, adjoined by a full bath and two half baths. Additional storage under the stairs on the 1st level. Assigned parking space in front of unit. The monthly fee includes both the Coop fee, Homeowners Association fee, all utilities, basic cable, Wi-Fi, property taxes and most maintenance items. Please read disclosures in the document section for Montgomery Mutual Buyers information - including Sales Contract. Must have a credit score of 700+ and reserves for the monthly coop fee. All Montgomery mutual settlements are with Main Street Settlements in Olney, MD.
Come visit this fabulous active 55+ community and enjoy all the Amenities that Leisure World has to offer and make this lovely coop your new home.
Contact an agent
Home facts
- Year built:1967
- Listing ID #:MDMC2197618
- Added:76 day(s) ago
- Updated:November 16, 2025 at 08:28 AM
Rooms and interior
- Bedrooms:2
- Total bathrooms:3
- Full bathrooms:1
- Half bathrooms:2
- Living area:1,600 sq. ft.
Heating and cooling
- Cooling:Central A/C
- Heating:Central, Electric
Structure and exterior
- Year built:1967
- Building area:1,600 sq. ft.
Utilities
- Water:Public
- Sewer:Public Sewer
Finances and disclosures
- Price:$262,000
- Price per sq. ft.:$163.75
- Tax amount:$2,109 (2024)
New listings near 3434 Gleneagles Dr #78-b
- Coming Soon
 $354,900Coming Soon3 beds 2 baths
$354,900Coming Soon3 beds 2 baths3002 Piano Ln #42, SILVER SPRING, MD 20904
MLS# MDMC2208106Listed by: REDFIN CORP - Open Sun, 1 to 4pmNew
 $575,000Active3 beds 3 baths1,731 sq. ft.
$575,000Active3 beds 3 baths1,731 sq. ft.509 University Blvd W, SILVER SPRING, MD 20901
MLS# MDMC2207710Listed by: EXPERT REALTY, LLC. - Open Sun, 2:30 to 4:30pmNew
 $969,000Active4 beds -- baths3,145 sq. ft.
$969,000Active4 beds -- baths3,145 sq. ft.8209 Flower Ave, TAKOMA PARK, MD 20912
MLS# MDMC2208250Listed by: CUPID REAL ESTATE - Open Sun, 2:30 to 4:30pmNew
 $969,000Active4 beds 4 baths3,145 sq. ft.
$969,000Active4 beds 4 baths3,145 sq. ft.8209 Flower Ave, TAKOMA PARK, MD 20912
MLS# MDMC2208260Listed by: CUPID REAL ESTATE  $259,000Active0.35 Acres
$259,000Active0.35 Acres3092 Fairland Rd, SILVER SPRING, MD 20904
MLS# MDMC2164640Listed by: LIBRA REALTY, LLC $259,000Active0.34 Acres
$259,000Active0.34 Acres3096 Fairland Rd, SILVER SPRING, MD 20904
MLS# MDMC2164644Listed by: LIBRA REALTY, LLC- Coming SoonOpen Sat, 10am to 12pm
 $230,000Coming Soon2 beds 2 baths
$230,000Coming Soon2 beds 2 baths14104 Valleyfield Dr #9-5, SILVER SPRING, MD 20906
MLS# MDMC2203962Listed by: LONG & FOSTER REAL ESTATE, INC. - New
 $300,000Active0.36 Acres
$300,000Active0.36 Acres2 Piping Rock Dr, SILVER SPRING, MD 20905
MLS# MDMC2206028Listed by: CUMMINGS & CO. REALTORS - New
 $545,000Active5 beds -- baths2,237 sq. ft.
$545,000Active5 beds -- baths2,237 sq. ft.7916 Long Branch Pkwy, TAKOMA PARK, MD 20912
MLS# MDMC2206794Listed by: RE/MAX REALTY SERVICES - Open Sun, 12 to 2pmNew
 $340,000Active3 beds 2 baths1,224 sq. ft.
$340,000Active3 beds 2 baths1,224 sq. ft.3424 Bruton Parish Way #25-169, SILVER SPRING, MD 20904
MLS# MDMC2206904Listed by: REDFIN CORP
