3500 Forest Edge Dr #15-1f, SILVER SPRING, MD 20906
Local realty services provided by:ERA Cole Realty
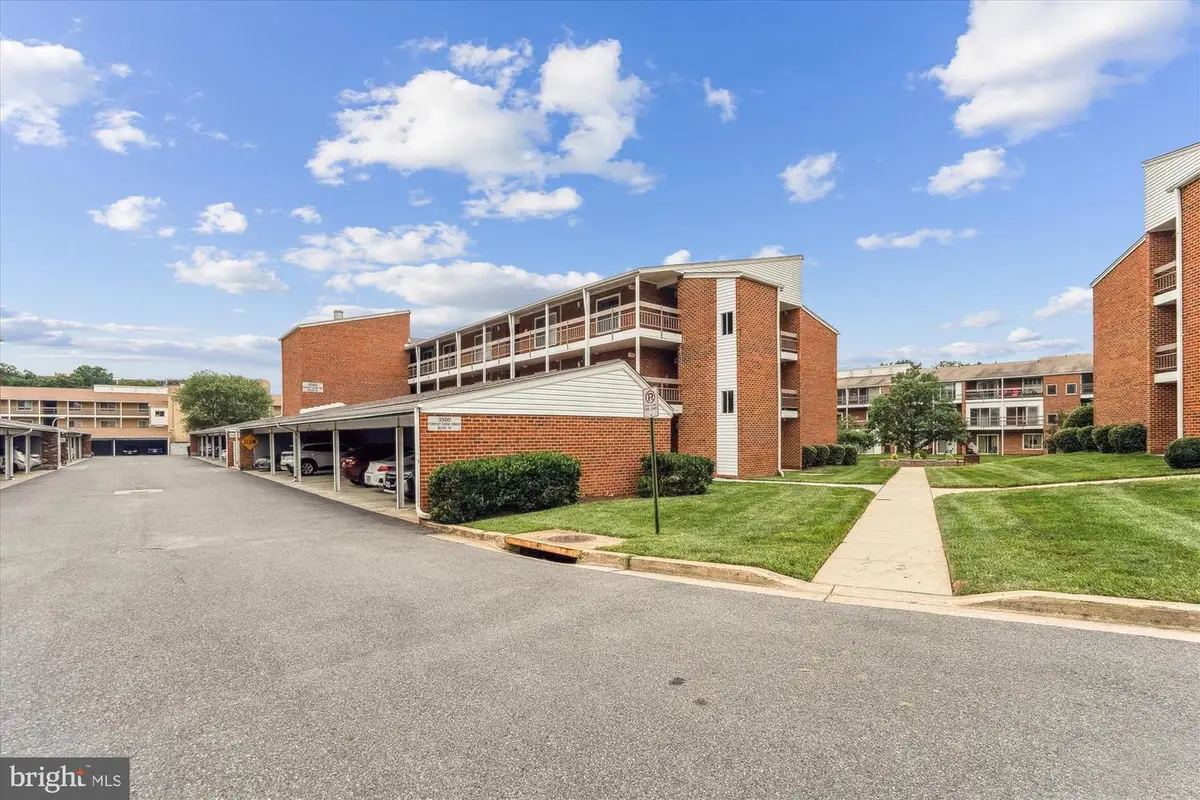
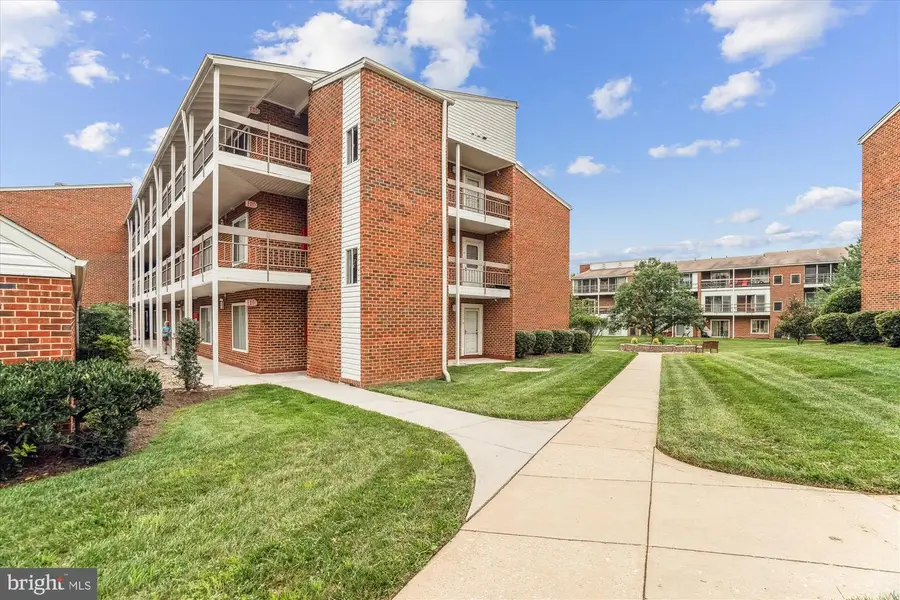
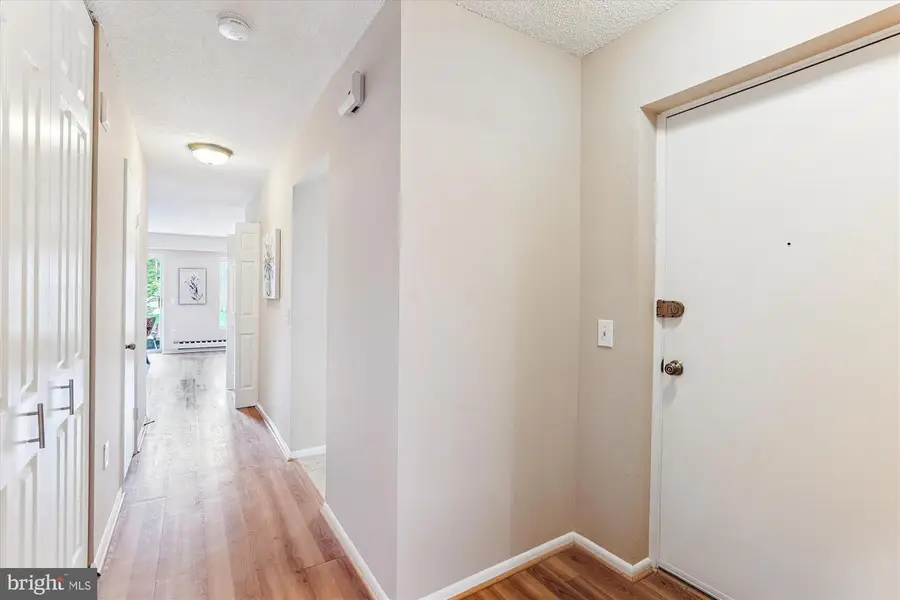
Listed by:emily a lurie
Office:long & foster real estate, inc.
MLS#:MDMC2193836
Source:BRIGHTMLS
Price summary
- Price:$159,000
- Price per sq. ft.:$168.08
About this home
Renovated, Refreshed and Ready! Look at these gorgeous pictures! Updated one-bedroom,--1.5 bath first-floor condo sparkles :-)) All utilities included! Ground Floor in Elevator Building. Entire home is Freshly Painted with popular, contemporary colors, along with new lighting and modestly redesigned bathrooms. Some updates in this galley design kitchen with pantry and pull-outs. Primary bedroom with dark luxury vinyl flooring and large en-suite bath--just redecorated. Fitted closets. Updated powder room shows well--just redecorated. Gleaming Luxury Vinyl Plank floors also show off light-filled Living Room, Dining Room, Foyer, and Office Niche. Full-size side-by-side Washer and Dryer in laundry closet. Large and lovely patio with sliding glass door that opens to green space (no noise or visible cars) and walking path. Assigned covered parking (carport) space and storage are included. Personal safe conveys. All utilities (all electric) are included in the condo fee--a real plus! This Condo Fee is one of the lowest in Leisure World. Grand amenities (Security Gate, pools, clubhouses, theater, travel, library, post office, administrative offices, golf, clubs, worship, medical facility, garden plots, and Leisure World Shopping Center are steps away...or take the free shuttle bus) provide a happy community atmosphere. Bus to Montgomery Mall and METRO, too. Sold strictly as-is, but will not disappoint. A very exciting well-priced choice.
Contact an agent
Home facts
- Year built:1977
- Listing Id #:MDMC2193836
- Added:10 day(s) ago
- Updated:August 18, 2025 at 07:47 AM
Rooms and interior
- Bedrooms:1
- Total bathrooms:2
- Full bathrooms:1
- Half bathrooms:1
- Living area:946 sq. ft.
Heating and cooling
- Cooling:Central A/C
- Heating:Electric, Forced Air
Structure and exterior
- Year built:1977
- Building area:946 sq. ft.
Utilities
- Water:Public
- Sewer:Public Sewer
Finances and disclosures
- Price:$159,000
- Price per sq. ft.:$168.08
- Tax amount:$1,270 (2024)
New listings near 3500 Forest Edge Dr #15-1f
- New
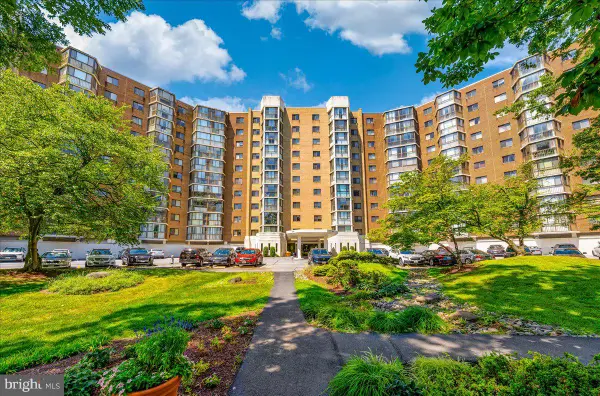 $226,000Active2 beds 2 baths990 sq. ft.
$226,000Active2 beds 2 baths990 sq. ft.15101 Interlachen Dr #1-807, SILVER SPRING, MD 20906
MLS# MDMC2195830Listed by: RE/MAX ADVANTAGE REALTY - New
 $319,000Active2 beds 2 baths1,244 sq. ft.
$319,000Active2 beds 2 baths1,244 sq. ft.3005 S Leisure World Blvd S #701, SILVER SPRING, MD 20906
MLS# MDMC2195494Listed by: LONG & FOSTER REAL ESTATE, INC. - Open Sat, 10am to 2pmNew
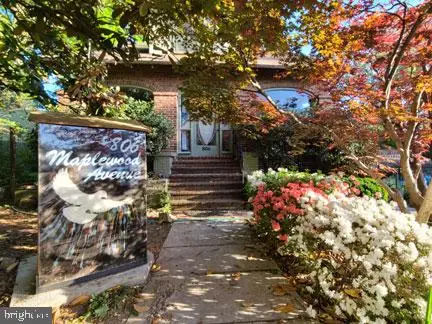 $975,000Active6 beds -- baths3,778 sq. ft.
$975,000Active6 beds -- baths3,778 sq. ft.806 Maplewood Ave, TAKOMA PARK, MD 20912
MLS# MDMC2195322Listed by: TAYLOR PROPERTIES - New
 $210,000Active2 beds 2 baths1,068 sq. ft.
$210,000Active2 beds 2 baths1,068 sq. ft.12001 Old Columbia Pike #12001, SILVER SPRING, MD 20904
MLS# MDMC2195554Listed by: RLAH @PROPERTIES - New
 $250,000Active2 beds 2 baths1,020 sq. ft.
$250,000Active2 beds 2 baths1,020 sq. ft.1121 University Blvd W #304-b, SILVER SPRING, MD 20902
MLS# MDMC2195238Listed by: PERENNIAL REAL ESTATE - New
 $699,900Active4 beds 5 baths2,337 sq. ft.
$699,900Active4 beds 5 baths2,337 sq. ft.10704 New Hampshire Ave, SILVER SPRING, MD 20903
MLS# MDMC2195628Listed by: RE/MAX EXCELLENCE REALTY - New
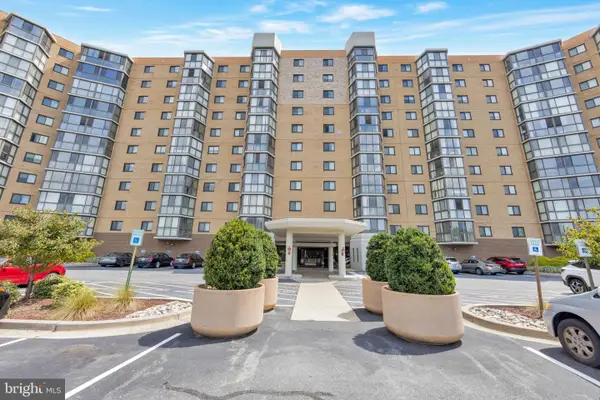 $95,000Active2 beds 2 baths980 sq. ft.
$95,000Active2 beds 2 baths980 sq. ft.3330 N Leisure World Blvd #5-415, SILVER SPRING, MD 20906
MLS# MDMC2195658Listed by: HOMESMART - New
 $239,000Active2 beds 2 baths1,120 sq. ft.
$239,000Active2 beds 2 baths1,120 sq. ft.15107 Interlachen Dr #2-108, SILVER SPRING, MD 20906
MLS# MDMC2195254Listed by: WEICHERT, REALTORS - Coming Soon
 $575,000Coming Soon3 beds 4 baths
$575,000Coming Soon3 beds 4 baths14942 Habersham Cir, SILVER SPRING, MD 20906
MLS# MDMC2195616Listed by: REMAX PLATINUM REALTY - New
 $1,050,000Active4 beds 4 baths5,100 sq. ft.
$1,050,000Active4 beds 4 baths5,100 sq. ft.25 Moonlight Trail Ct, SILVER SPRING, MD 20906
MLS# MDMC2195618Listed by: RE/MAX REALTY CENTRE, INC.
