3708 Woodridge Ave, Silver Spring, MD 20902
Local realty services provided by:O'BRIEN REALTY ERA POWERED
3708 Woodridge Ave,Silver Spring, MD 20902
$649,000
- 3 Beds
- 3 Baths
- - sq. ft.
- Single family
- Coming Soon
Upcoming open houses
- Sun, Oct 1202:00 pm - 04:00 pm
Listed by:grace chicca
Office:compass
MLS#:MDMC2198012
Source:BRIGHTMLS
Price summary
- Price:$649,000
About this home
Renovated, move-in ready single-family home with modern updates on two finished levels. The main level offers an open, updated kitchen with stainless appliances, a well-appointed dining room with natural light, a light-filled living room with a fireplace, and three bedrooms, and 2 full bathrooms, including a private, ensuite-bath primary. Easy side-door entry from the extended driveway for everyday convenience.
The finished lower level adds flexible space, a large rec room, den/home office or gym, full 3rd bathroom, laundry room with storage, and walk-out to the backyard! A spacious backyard features a patio space for all your outdoor gatherings, a nice yard, and a large storage shed.
Set on a quiet residential North Kensington street with quick access to shopping, dining, parks, and major routes/Metro: Grosvenor-Strathmore, Wheaton, and North Bethesda Metro.
Nearby; Westfield Wheaton, Costco, Target, Giant, Safeway, and Rock Creek Park’s miles of trails. Commuter friendly to I-495, Connecticut Ave, and Georgia Ave; convenient to Walter Reed Medical Center.
*Estimated dates on Systems and other notes:
• Upstairs bathrooms updated 2022
• Stainless steel Appliances 2019
• Basement flooring 2022
• Sump pump 2021
• Water heater 2013; buyer to verify
• Electrical Panel upgrade 2021
• Basement den window replaced 2025
• Chimney capped 2022/2023 (current sellers have not inspected nor used the fireplace)
• Roof age: owner estimate approx. 8 years; buyer to verify
• HVAC: 2013; buyer to verify
• Routine exterior maintenance (gutter cleaning/power washing) by Ned's Home
• Transferable Super Home Warranty to buyer
Contact an agent
Home facts
- Year built:1958
- Listing ID #:MDMC2198012
- Added:1 day(s) ago
- Updated:October 08, 2025 at 09:42 PM
Rooms and interior
- Bedrooms:3
- Total bathrooms:3
- Full bathrooms:3
Heating and cooling
- Cooling:Central A/C
- Heating:Central, Natural Gas
Structure and exterior
- Year built:1958
Schools
- High school:ALBERT EINSTEIN
- Middle school:NEWPORT MILL
- Elementary school:ROCK VIEW
Utilities
- Water:Public
- Sewer:Public Sewer
Finances and disclosures
- Price:$649,000
- Tax amount:$7,292 (2024)
New listings near 3708 Woodridge Ave
- Coming Soon
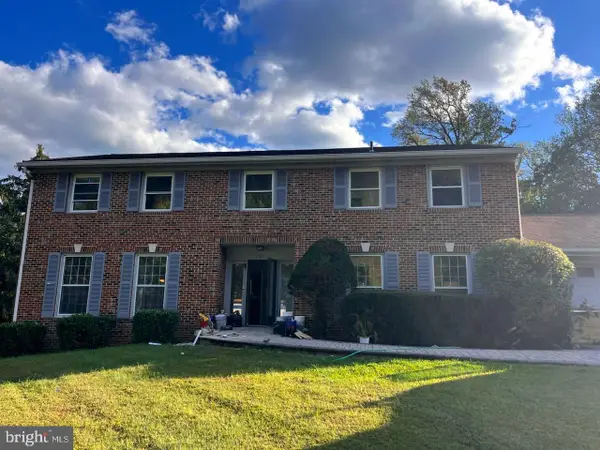 $815,000Coming Soon6 beds 4 baths
$815,000Coming Soon6 beds 4 baths2217 Falling Creek Rd, SILVER SPRING, MD 20904
MLS# MDMC2193518Listed by: REDFIN CORP - Coming Soon
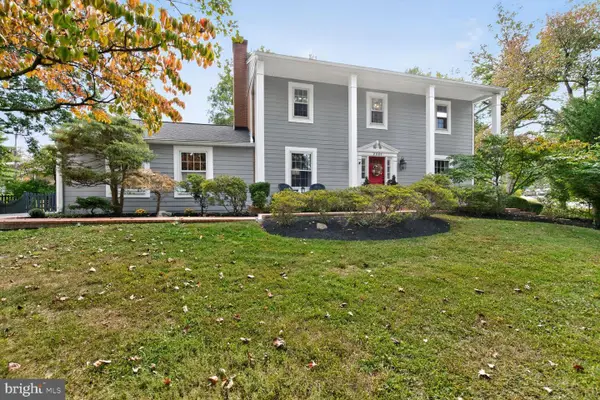 $895,000Coming Soon4 beds 3 baths
$895,000Coming Soon4 beds 3 baths2301 Starcrest Dr, SILVER SPRING, MD 20904
MLS# MDMC2202112Listed by: LONG & FOSTER REAL ESTATE, INC. - New
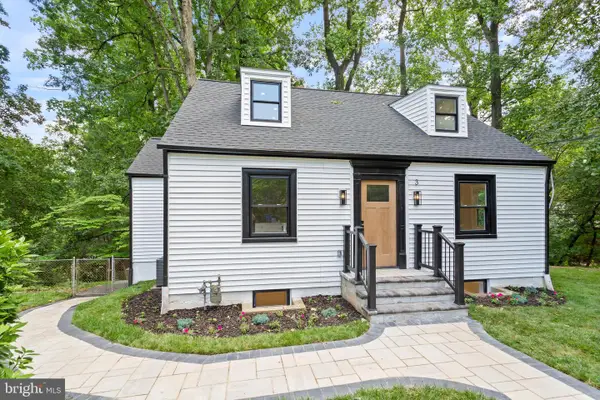 $799,999Active4 beds 3 baths2,226 sq. ft.
$799,999Active4 beds 3 baths2,226 sq. ft.3 Knox Pl, SILVER SPRING, MD 20901
MLS# MDMC2203270Listed by: APEX REALTY - Coming Soon
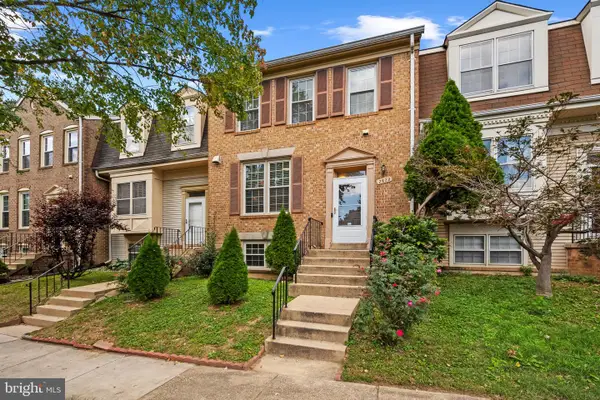 $500,000Coming Soon4 beds 4 baths
$500,000Coming Soon4 beds 4 baths2822 Strauss Ter, SILVER SPRING, MD 20904
MLS# MDMC2201332Listed by: CORNER HOUSE REALTY - Coming Soon
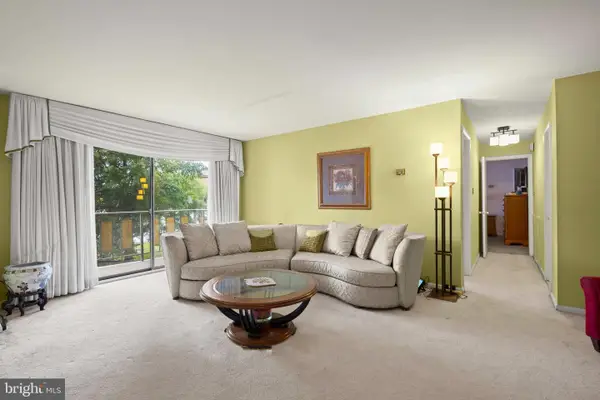 $90,000Coming Soon2 beds 2 baths
$90,000Coming Soon2 beds 2 baths8830 Piney Branch Rd #206, SILVER SPRING, MD 20903
MLS# MDMC2194312Listed by: KELLER WILLIAMS REALTY CENTRE - Coming Soon
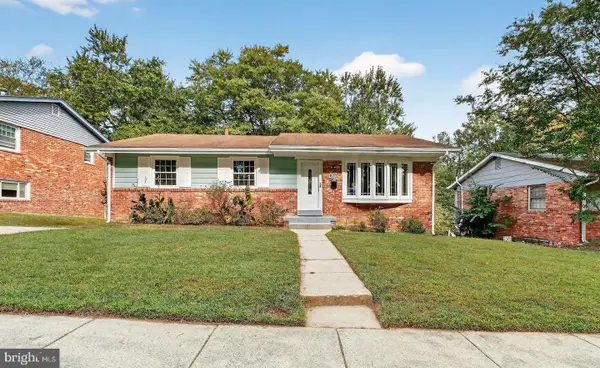 $649,000Coming Soon5 beds 3 baths
$649,000Coming Soon5 beds 3 baths637 Northwood Ter, SILVER SPRING, MD 20902
MLS# MDMC2203118Listed by: EXP REALTY, LLC - New
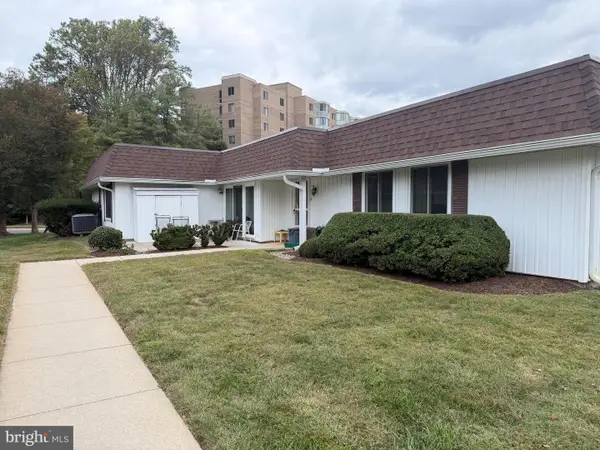 $299,000Active3 beds 2 baths1,194 sq. ft.
$299,000Active3 beds 2 baths1,194 sq. ft.15030 Westholm Ct #268-c, SILVER SPRING, MD 20906
MLS# MDMC2202298Listed by: LONG & FOSTER REAL ESTATE, INC. - New
 $375,000Active2 beds 2 baths1,319 sq. ft.
$375,000Active2 beds 2 baths1,319 sq. ft.14809 Pennfield Cir #406, SILVER SPRING, MD 20906
MLS# MDMC2203068Listed by: LONG & FOSTER REAL ESTATE, INC. - New
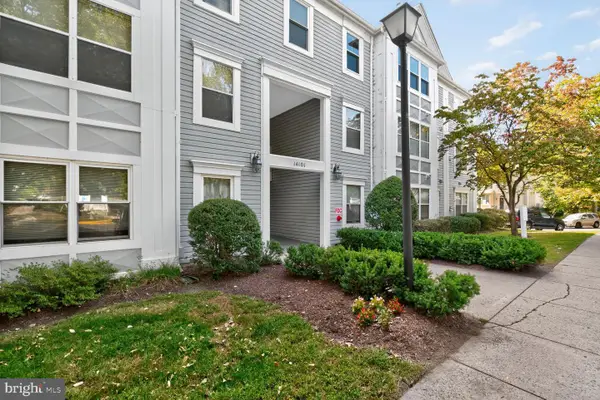 $269,900Active2 beds 2 baths940 sq. ft.
$269,900Active2 beds 2 baths940 sq. ft.14101 Valleyfield Dr #11-4, SILVER SPRING, MD 20906
MLS# MDMC2202790Listed by: COMPASS - Coming SoonOpen Sat, 12 to 3pm
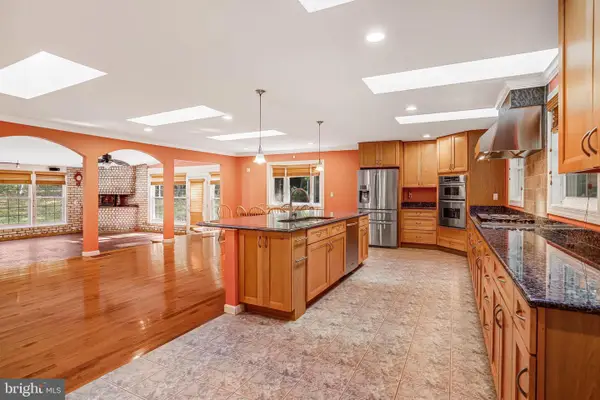 $674,500Coming Soon3 beds 4 baths
$674,500Coming Soon3 beds 4 baths2129 Countryside Dr, SILVER SPRING, MD 20905
MLS# MDMC2203254Listed by: C THREE, INC.
