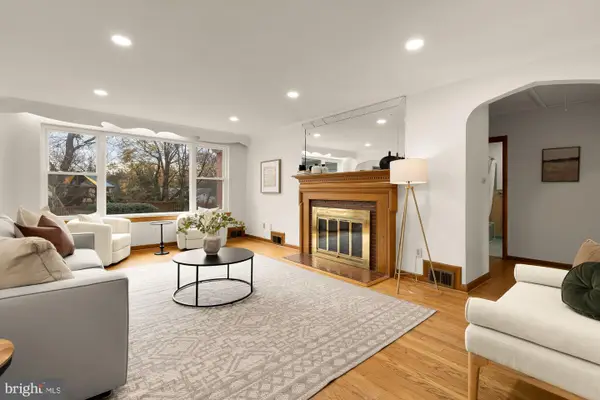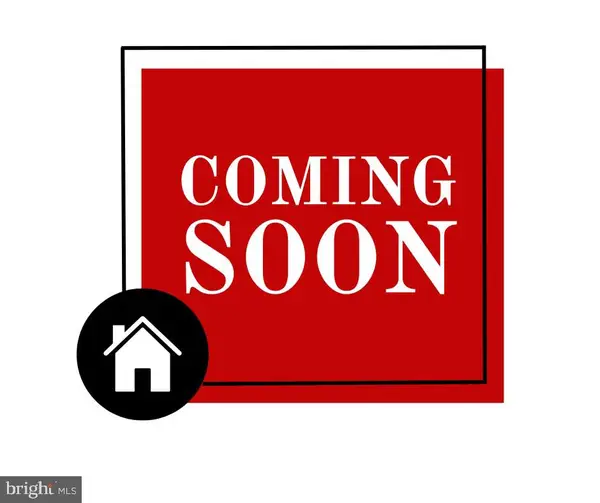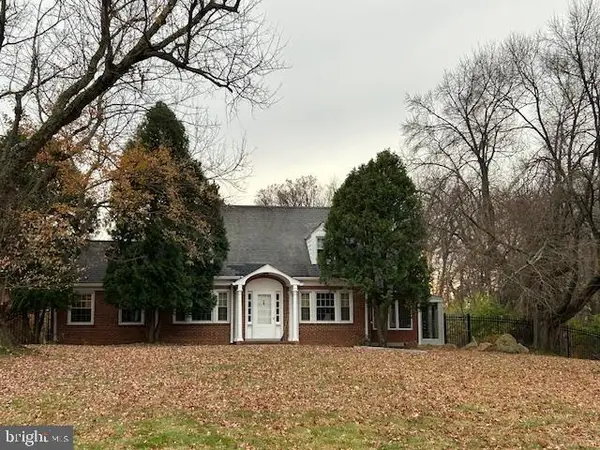3825 Doc Berlin Dr #17, Silver Spring, MD 20906
Local realty services provided by:ERA OakCrest Realty, Inc.
Listed by: hyung w bae
Office: northrop realty
MLS#:MDMC2201438
Source:BRIGHTMLS
Price summary
- Price:$399,900
- Price per sq. ft.:$347.74
- Monthly HOA dues:$95
About this home
Here is your answer to low-maintenance luxury living. Welcome to 3825 Doc Berlin Drive #17, a beautifully designed two-bedroom corner condo perfectly situated just off Norbeck Road, offering immediate access to MD-97 and the ICC (MD-200). This thoughtfully appointed home blends modern comfort with timeless appeal, creating a retreat that is both stylish and convenient. Inside, an open floor plan unfolds with gleaming engineered wood flooring that flows throughout the main living spaces. The kitchen is as functional as it is elegant, featuring crisp white cabinetry with roll-out drawers, gleaming granite countertops, and sleek black appliances that create a striking contrast. An inviting island with a breakfast bar provides the perfect spot for morning coffee or casual dining, while the sliding glass door topped by a transom window fills the space with natural light and opens to a patio for fresh air and relaxation. The kitchen seamlessly connects to a dining area and a spacious living room, where windows on two sides create a bright, airy atmosphere ideal for entertaining or quiet evenings at home.
The primary suite offers a peaceful escape, complete with a large walk-in closet and a private bath showcasing a tiled shower. Across the entry hallway, the second bedroom offers added privacy and convenient access to a second full bath, making it perfect for guests or a home office.
Additional highlights include your own front-loading washer and dryer tucked neatly into a utility room for easy laundry days, as well as ample storage throughout the unit. Outside your door, the community enhances your lifestyle with plentiful unassigned parking, walking trails, picnic areas, and a playground inviting you to enjoy the outdoors without the upkeep of a single-family home. With its prime location, upscale finishes, and effortless layout, this condo offers the perfect balance of comfort, convenience, and low-maintenance luxury.
Contact an agent
Home facts
- Year built:2017
- Listing ID #:MDMC2201438
- Added:54 day(s) ago
- Updated:November 18, 2025 at 02:58 PM
Rooms and interior
- Bedrooms:2
- Total bathrooms:2
- Full bathrooms:2
- Living area:1,150 sq. ft.
Heating and cooling
- Cooling:Central A/C
- Heating:Forced Air, Natural Gas
Structure and exterior
- Year built:2017
- Building area:1,150 sq. ft.
Schools
- High school:ROCKVILLE
- Middle school:EARLE B. WOOD
- Elementary school:FLOWER VALLEY
Utilities
- Water:Public
- Sewer:Public Sewer
Finances and disclosures
- Price:$399,900
- Price per sq. ft.:$347.74
- Tax amount:$4,127 (2024)
New listings near 3825 Doc Berlin Dr #17
- New
 $254,900Active3 beds 2 baths1,340 sq. ft.
$254,900Active3 beds 2 baths1,340 sq. ft.15210 Elkridge Way #91-3k, SILVER SPRING, MD 20906
MLS# MDMC2208290Listed by: EXP REALTY, LLC - Coming SoonOpen Sun, 2 to 4pm
 $875,000Coming Soon3 beds 3 baths
$875,000Coming Soon3 beds 3 baths1102 Dale Dr, SILVER SPRING, MD 20910
MLS# MDMC2203456Listed by: RLAH @PROPERTIES - Coming Soon
 $619,900Coming Soon4 beds 2 baths
$619,900Coming Soon4 beds 2 baths11515 Orebaugh Ave, SILVER SPRING, MD 20902
MLS# MDMC2207618Listed by: KELLER WILLIAMS REALTY CENTRE - New
 $695,000Active3 beds 3 baths2,528 sq. ft.
$695,000Active3 beds 3 baths2,528 sq. ft.711 Orchard Way, SILVER SPRING, MD 20904
MLS# MDMC2208422Listed by: LONG & FOSTER REAL ESTATE, INC. - New
 $389,000Active2 beds 1 baths1,248 sq. ft.
$389,000Active2 beds 1 baths1,248 sq. ft.1518 Gridley Ln, SILVER SPRING, MD 20902
MLS# MDMC2208094Listed by: COMPASS - Coming Soon
 $500,000Coming Soon3 beds 2 baths
$500,000Coming Soon3 beds 2 baths12835 Littleton St, SILVER SPRING, MD 20906
MLS# MDMC2206872Listed by: KELLER WILLIAMS PREFERRED PROPERTIES - Coming SoonOpen Sat, 12 to 3pm
 $699,000Coming Soon4 beds 3 baths
$699,000Coming Soon4 beds 3 baths14004 Zeigler Way, SILVER SPRING, MD 20904
MLS# MDMC2208324Listed by: MILLER REALTY SERVICES, LLC - Coming Soon
 $354,900Coming Soon3 beds 2 baths
$354,900Coming Soon3 beds 2 baths3002 Piano Ln #42, SILVER SPRING, MD 20904
MLS# MDMC2208106Listed by: REDFIN CORP - New
 $575,000Active3 beds 3 baths1,731 sq. ft.
$575,000Active3 beds 3 baths1,731 sq. ft.509 University Blvd W, SILVER SPRING, MD 20901
MLS# MDMC2207710Listed by: EXPERT REALTY, LLC. - New
 $969,000Active4 beds -- baths3,145 sq. ft.
$969,000Active4 beds -- baths3,145 sq. ft.8209 Flower Ave, TAKOMA PARK, MD 20912
MLS# MDMC2208250Listed by: CUPID REAL ESTATE
