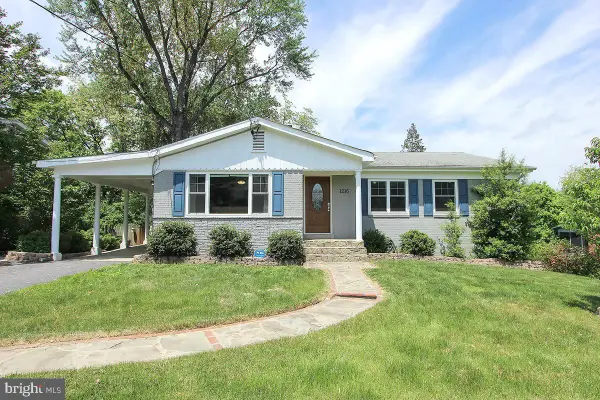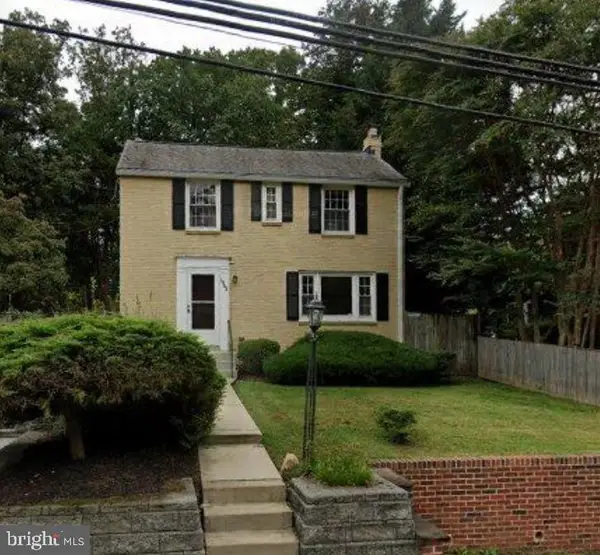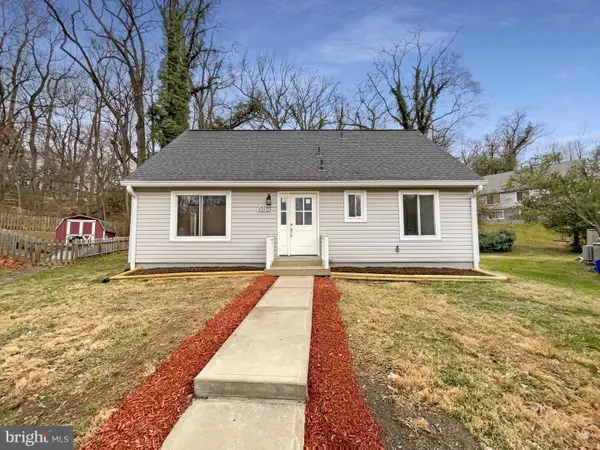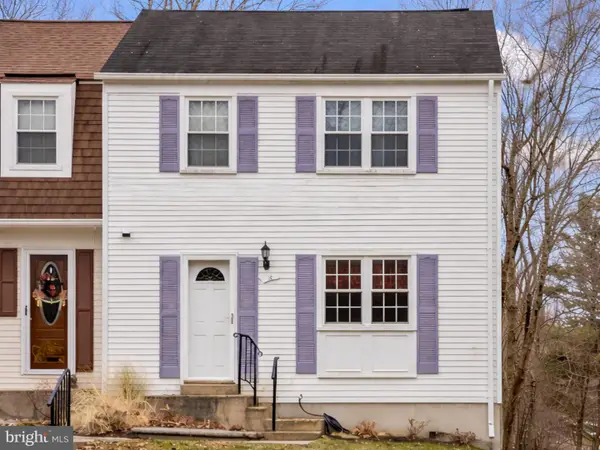3911 Doc Berlin Dr #14, Silver Spring, MD 20906
Local realty services provided by:ERA Martin Associates
3911 Doc Berlin Dr #14,Silver Spring, MD 20906
$299,000
- 1 Beds
- 2 Baths
- 843 sq. ft.
- Condominium
- Pending
Listed by: william thomas lindsey
Office: real broker, llc. - gaithersburg
MLS#:MDMC2199052
Source:BRIGHTMLS
Price summary
- Price:$299,000
- Price per sq. ft.:$354.69
- Monthly HOA dues:$95
About this home
Welcome Home to Norbeck Crossing!
Step into easy, low-maintenance living in this spacious one-bedroom, one-and-a-half-bath condo, perfectly located just off Georgia Avenue. From cozy evenings on your private walk-out patio to hosting friends in the open living and dining space while you cook in your roomy kitchen, this home is designed for both comfort and connection.
Built in 2017, this modern home offers peace of mind and convenience all in one. You’ll love being just steps from Giant grocery store, minutes from the ICC (I-200) with quick access to I-270 and I-95, and a short bike ride from Rock Creek Park’s beautiful trails, lakes, and outdoor adventures.
Whether you’re a first-time buyer or looking to simplify your lifestyle, this is the perfect place to call home. Schedule your showing today and come see why Norbeck Crossing is such a special place to live!
Please note that this property has been virtually staged. The furnishings and décor shown are for illustrative purposes only
Contact an agent
Home facts
- Year built:2017
- Listing ID #:MDMC2199052
- Added:233 day(s) ago
- Updated:January 08, 2026 at 08:34 AM
Rooms and interior
- Bedrooms:1
- Total bathrooms:2
- Full bathrooms:1
- Half bathrooms:1
- Living area:843 sq. ft.
Heating and cooling
- Cooling:Central A/C
- Heating:Central, Natural Gas
Structure and exterior
- Year built:2017
- Building area:843 sq. ft.
Schools
- High school:ROCKVILLE
- Middle school:EARLE B. WOOD
- Elementary school:FLOWER VALLEY
Utilities
- Water:Public
- Sewer:Public Sewer
Finances and disclosures
- Price:$299,000
- Price per sq. ft.:$354.69
- Tax amount:$3,007 (2024)
New listings near 3911 Doc Berlin Dr #14
- Open Sun, 1 to 4pmNew
 $240,000Active2 beds 2 baths1,317 sq. ft.
$240,000Active2 beds 2 baths1,317 sq. ft.15115 Interlachen Dr #3-603, SILVER SPRING, MD 20906
MLS# MDMC2205134Listed by: WEICHERT, REALTORS - Coming Soon
 $809,999Coming Soon-- beds -- baths
$809,999Coming Soon-- beds -- baths9210 Worth Ave, SILVER SPRING, MD 20901
MLS# MDMC2212540Listed by: KELLER WILLIAMS PREFERRED PROPERTIES - Coming Soon
 $250,000Coming Soon2 beds 2 baths
$250,000Coming Soon2 beds 2 baths3240 Gleneagles Dr #102-1, SILVER SPRING, MD 20906
MLS# MDMC2212776Listed by: LONG & FOSTER REAL ESTATE, INC. - Coming SoonOpen Sat, 12 to 2pm
 $500,000Coming Soon4 beds 4 baths
$500,000Coming Soon4 beds 4 baths14125 Parker Farm Way, SILVER SPRING, MD 20906
MLS# MDMC2212794Listed by: COMPASS - Coming Soon
 $640,000Coming Soon4 beds 4 baths
$640,000Coming Soon4 beds 4 baths1216 Kathryn Rd, SILVER SPRING, MD 20904
MLS# MDMC2212634Listed by: CORCORAN MCENEARNEY - Coming Soon
 $425,000Coming Soon2 beds 2 baths
$425,000Coming Soon2 beds 2 baths517 Pickwick Village Way, SILVER SPRING, MD 20901
MLS# MDMC2208822Listed by: SAMSON PROPERTIES - Coming Soon
 $659,000Coming Soon3 beds 2 baths
$659,000Coming Soon3 beds 2 baths1002 Dennis Ave, SILVER SPRING, MD 20901
MLS# MDMC2212650Listed by: RE/MAX ADVANTAGE REALTY - New
 $710,000Active6 beds 3 baths1,296 sq. ft.
$710,000Active6 beds 3 baths1,296 sq. ft.10103 Meredith Ave, SILVER SPRING, MD 20910
MLS# MDMC2212614Listed by: OPEN DOOR BROKERAGE, LLC - Coming SoonOpen Sun, 1 to 4pm
 $405,000Coming Soon3 beds 3 baths
$405,000Coming Soon3 beds 3 baths18 Baileys Ct, SILVER SPRING, MD 20906
MLS# MDMC2212428Listed by: RE/MAX REALTY CENTRE, INC. - Open Sun, 1 to 4pmNew
 $229,900Active2 beds 2 baths1,043 sq. ft.
$229,900Active2 beds 2 baths1,043 sq. ft.15311 Pine Orchard Dr #87-1h, SILVER SPRING, MD 20906
MLS# MDMC2208124Listed by: WEICHERT, REALTORS
