4 Habersham Ct, Silver Spring, MD 20906
Local realty services provided by:ERA OakCrest Realty, Inc.
4 Habersham Ct,Silver Spring, MD 20906
$435,000
- 3 Beds
- 3 Baths
- - sq. ft.
- Townhouse
- Sold
Listed by:william j matson
Office:taylor properties
MLS#:MDMC2188980
Source:BRIGHTMLS
Sorry, we are unable to map this address
Price summary
- Price:$435,000
- Monthly HOA dues:$86
About this home
Welcome Home! Rare opportunity is available in Longmead. Prime Silver Spring location, close to 200 and Georgia Ave. NEW REFRIGERATOR, NEW STOVE/RANGE AND NEW WASHER AND DRYER. New roof 2019. GREAT PRICE.
2 assigned parking spaces. #403, park directly in front. Large community pools, tennis courts, clubhouse, and recreational field.
This lovely 3-bedroom townhome with 2 and 1/2 bathrooms is move-in ready. Great natural lighting and open floor plan. A private, fenced rear patio is perfect for entertaining.
The finished lower level expands your living space with a recreation room, ideal for a home office, entertainment area, gym, or guest room... plus a second full bathroom and a laundry closet for added convenience.
If needed, 100% financing is available with no mortgage insurance.
Contact an agent
Home facts
- Year built:1986
- Listing ID #:MDMC2188980
- Added:91 day(s) ago
- Updated:October 03, 2025 at 01:40 AM
Rooms and interior
- Bedrooms:3
- Total bathrooms:3
- Full bathrooms:2
- Half bathrooms:1
Heating and cooling
- Cooling:Central A/C
- Heating:Central, Natural Gas
Structure and exterior
- Roof:Asphalt, Shingle
- Year built:1986
Schools
- High school:JOHN F. KENNEDY
Utilities
- Water:Public
- Sewer:Public Sewer
Finances and disclosures
- Price:$435,000
- Tax amount:$4,156 (2024)
New listings near 4 Habersham Ct
- Coming Soon
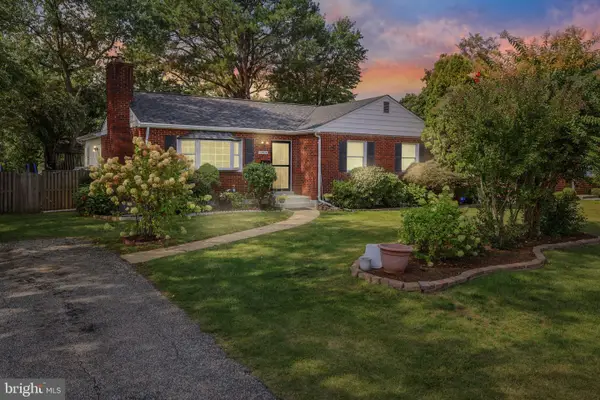 $619,999Coming Soon5 beds 2 baths
$619,999Coming Soon5 beds 2 baths10802 Blossom Ln, SILVER SPRING, MD 20903
MLS# MDMC2202300Listed by: LPT REALTY, LLC - New
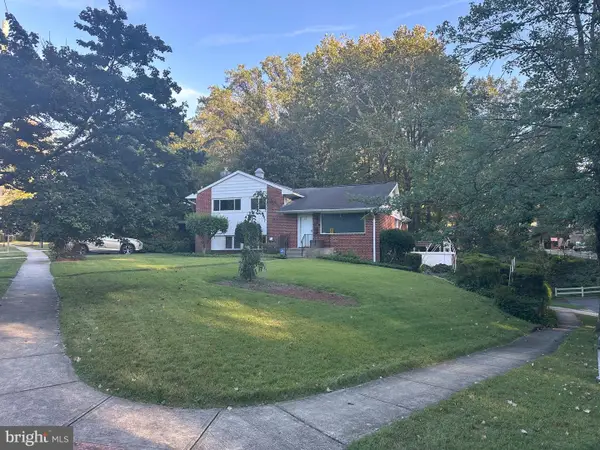 $695,000Active4 beds 3 baths2,191 sq. ft.
$695,000Active4 beds 3 baths2,191 sq. ft.2706 Loma St, SILVER SPRING, MD 20902
MLS# MDMC2202616Listed by: REALTY ADVANTAGE OF MARYLAND LLC - New
 $165,000Active2 beds 3 baths1,359 sq. ft.
$165,000Active2 beds 3 baths1,359 sq. ft.15011 Candover Ct #280-d, SILVER SPRING, MD 20906
MLS# MDMC2201940Listed by: WEICHERT, REALTORS - Coming Soon
 $795,000Coming Soon4 beds 3 baths
$795,000Coming Soon4 beds 3 baths2124 Edgewater Pkwy, SILVER SPRING, MD 20903
MLS# MDMC2200428Listed by: TTR SOTHEBY'S INTERNATIONAL REALTY - New
 $1,400,000Active6 beds 4 baths3,765 sq. ft.
$1,400,000Active6 beds 4 baths3,765 sq. ft.2714 Washington Ave, CHEVY CHASE, MD 20815
MLS# MDMC2202396Listed by: ENGEL & VOLKERS WASHINGTON, DC - Open Sun, 12 to 2pmNew
 $1,049,000Active4 beds 3 baths2,654 sq. ft.
$1,049,000Active4 beds 3 baths2,654 sq. ft.9406 Pin Oak Dr, SILVER SPRING, MD 20910
MLS# MDMC2200260Listed by: COMPASS - Coming Soon
 $500,000Coming Soon2 beds 2 baths
$500,000Coming Soon2 beds 2 baths2212 Washington Ave #102, SILVER SPRING, MD 20910
MLS# MDMC2202536Listed by: URBAN BROKERS, LLC - Open Sat, 12 to 1pmNew
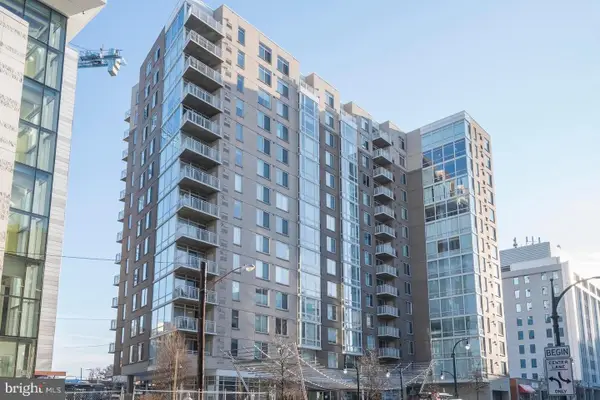 $299,000Active1 beds 1 baths788 sq. ft.
$299,000Active1 beds 1 baths788 sq. ft.930 Wayne Ave #207, SILVER SPRING, MD 20910
MLS# MDMC2202468Listed by: COMPASS - Open Sat, 1:30 to 2:30pmNew
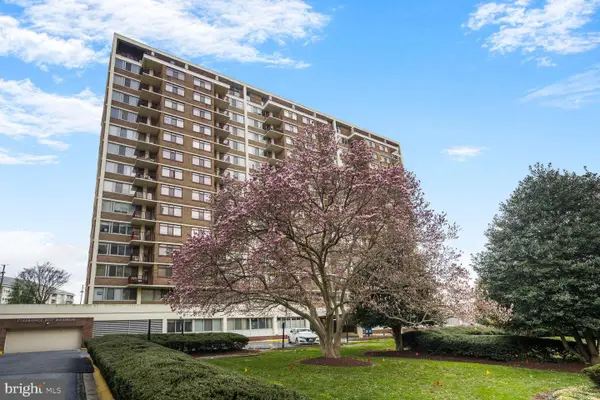 $430,000Active2 beds 2 baths1,590 sq. ft.
$430,000Active2 beds 2 baths1,590 sq. ft.1220 Blair Mill Rd #605, SILVER SPRING, MD 20910
MLS# MDMC2202474Listed by: COMPASS - Open Sat, 2 to 4pmNew
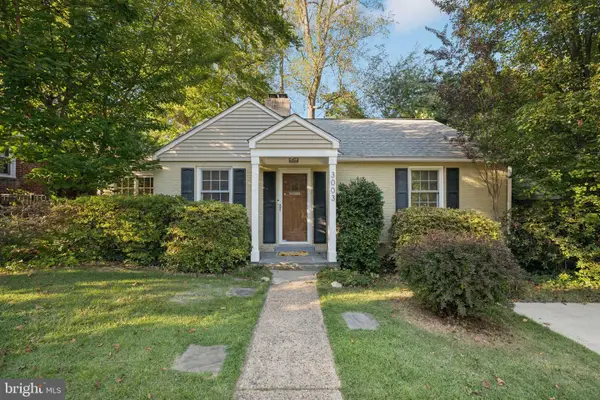 $515,000Active3 beds 2 baths1,138 sq. ft.
$515,000Active3 beds 2 baths1,138 sq. ft.3003 Dawson Ave, SILVER SPRING, MD 20902
MLS# MDMC2197910Listed by: COMPASS
