418 Neale Ct, Silver Spring, MD 20901
Local realty services provided by:ERA Martin Associates
418 Neale Ct,Silver Spring, MD 20901
$679,900
- 4 Beds
- 3 Baths
- 2,224 sq. ft.
- Single family
- Pending
Listed by:james j higgins
Office:weichert, realtors
MLS#:MDMC2197172
Source:BRIGHTMLS
Price summary
- Price:$679,900
- Price per sq. ft.:$305.71
About this home
Welcome to this gorgeous home in Burnt Mills! Located on a small cul-de-sac, this home offers tons of space and a very flexible floorplan! Freshly painted throughout, the home offers 4 BR's and 3 renovated BA's, a sunken LR with a bow window, a spectacular kitchen with quartz countertops and high-end SS appliances, a very large FR with built-in shelving and storage plus a wood-burning FP, a 4th level with new LVP flooring, and a delightful, screened porch! The deep carport has an electric car charger, the HVAC system was installed in 2024, and the windows and Hardie Plank were installed in 2017. Other features include beautiful hardwood floors, closet organizers and a laundry/mudroom. Super convenient to multiple commuting routes (Route 29, the ICC, the Beltway and Metro) and so close to Trader Joe's and the Woodmoor, White Oak and Downtown Silver Spring shopping centers, too! All of this, plus today's lower interest rates, make this home an unbeatable value in today's market!
Contact an agent
Home facts
- Year built:1957
- Listing ID #:MDMC2197172
- Added:7 day(s) ago
- Updated:October 02, 2025 at 05:45 PM
Rooms and interior
- Bedrooms:4
- Total bathrooms:3
- Full bathrooms:3
- Living area:2,224 sq. ft.
Heating and cooling
- Cooling:Central A/C
- Heating:90% Forced Air, Natural Gas
Structure and exterior
- Year built:1957
- Building area:2,224 sq. ft.
- Lot area:0.24 Acres
Utilities
- Water:Public
- Sewer:Public Sewer
Finances and disclosures
- Price:$679,900
- Price per sq. ft.:$305.71
- Tax amount:$6,553 (2024)
New listings near 418 Neale Ct
- New
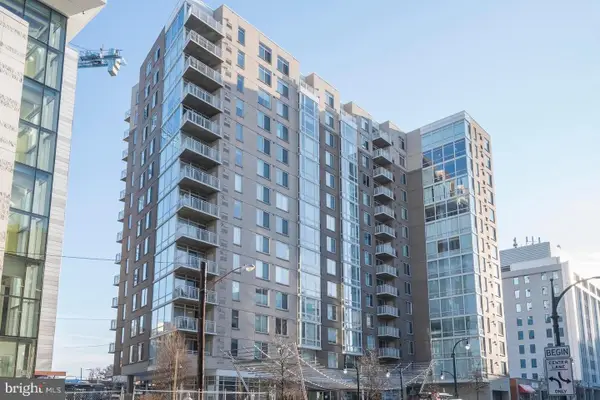 $299,000Active1 beds 1 baths788 sq. ft.
$299,000Active1 beds 1 baths788 sq. ft.930 Wayne Ave #207, SILVER SPRING, MD 20910
MLS# MDMC2202468Listed by: COMPASS - New
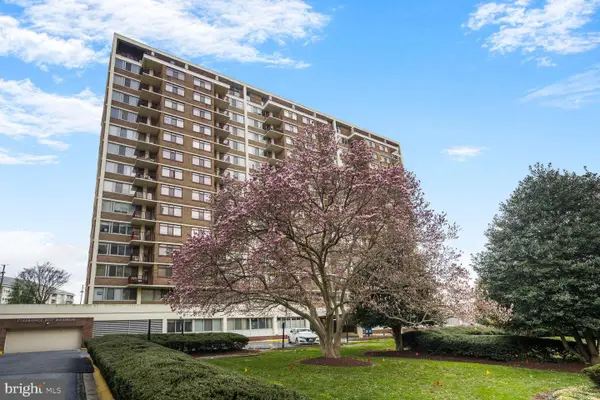 $430,000Active2 beds 2 baths1,590 sq. ft.
$430,000Active2 beds 2 baths1,590 sq. ft.1220 Blair Mill Rd #605, SILVER SPRING, MD 20910
MLS# MDMC2202474Listed by: COMPASS - New
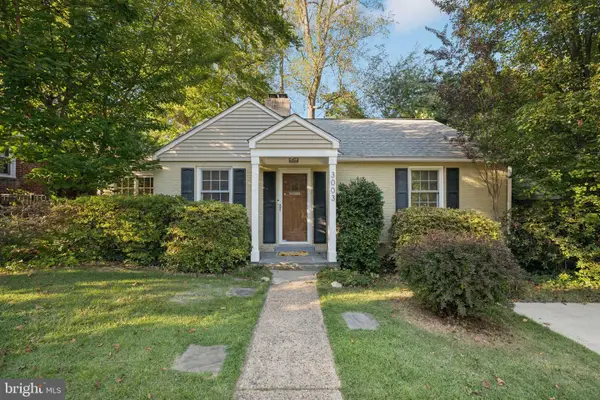 $515,000Active3 beds 2 baths1,138 sq. ft.
$515,000Active3 beds 2 baths1,138 sq. ft.3003 Dawson Ave, SILVER SPRING, MD 20902
MLS# MDMC2197910Listed by: COMPASS - Coming Soon
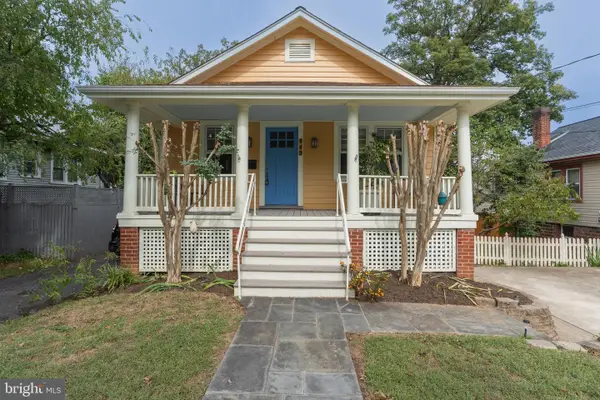 $749,900Coming Soon4 beds 2 baths
$749,900Coming Soon4 beds 2 baths719 Boundary Ave, SILVER SPRING, MD 20910
MLS# MDMC2202366Listed by: TTR SOTHEBY'S INTERNATIONAL REALTY - Coming Soon
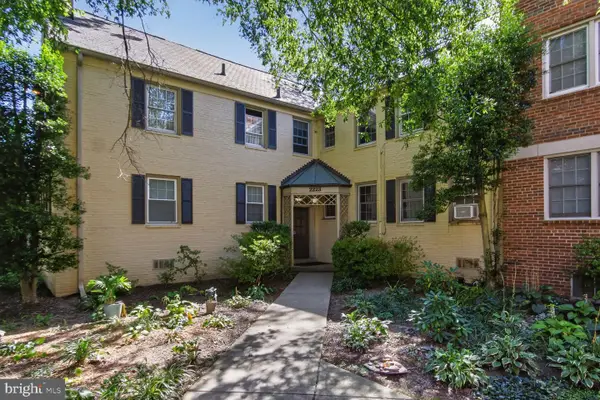 $375,000Coming Soon1 beds 1 baths
$375,000Coming Soon1 beds 1 baths2223 Washington Ave #2223-w, SILVER SPRING, MD 20910
MLS# MDMC2202476Listed by: WASHINGTON FINE PROPERTIES, LLC - Coming SoonOpen Sat, 2 to 4pm
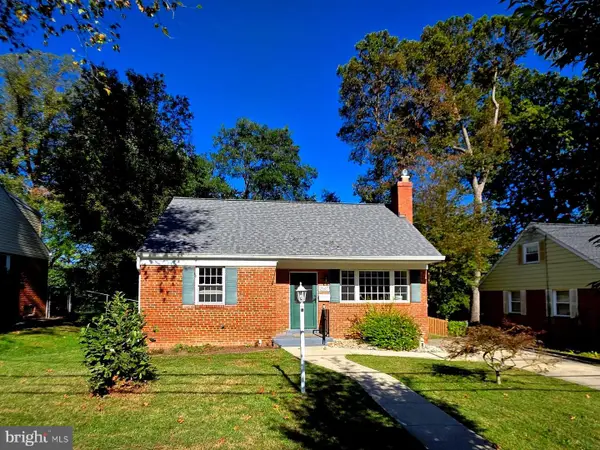 $650,000Coming Soon3 beds 3 baths
$650,000Coming Soon3 beds 3 baths10617 Eastwood Ave, SILVER SPRING, MD 20901
MLS# MDMC2202062Listed by: DONNA KERR GROUP - Open Sun, 2 to 4pmNew
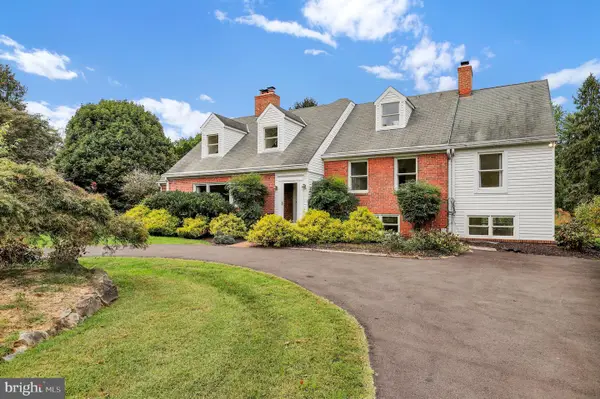 $859,900Active4 beds 4 baths3,928 sq. ft.
$859,900Active4 beds 4 baths3,928 sq. ft.15211 Baughman Dr, SILVER SPRING, MD 20906
MLS# MDMC2202244Listed by: REDFIN CORP - New
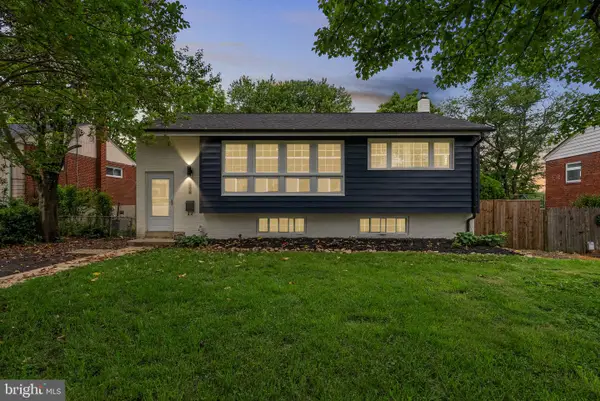 $574,999Active5 beds 3 baths2,275 sq. ft.
$574,999Active5 beds 3 baths2,275 sq. ft.13316 Dauphine St, SILVER SPRING, MD 20906
MLS# MDMC2202090Listed by: RE/MAX TOWN CENTER - New
 $105,000Active1 beds 1 baths800 sq. ft.
$105,000Active1 beds 1 baths800 sq. ft.3352 Chiswick Ct #57-2e, SILVER SPRING, MD 20906
MLS# MDMC2200298Listed by: WEICHERT, REALTORS - Coming Soon
 $459,000Coming Soon3 beds 2 baths
$459,000Coming Soon3 beds 2 baths3302 Densmore Ct #204-b, SILVER SPRING, MD 20906
MLS# MDMC2202414Listed by: SAMSON PROPERTIES
